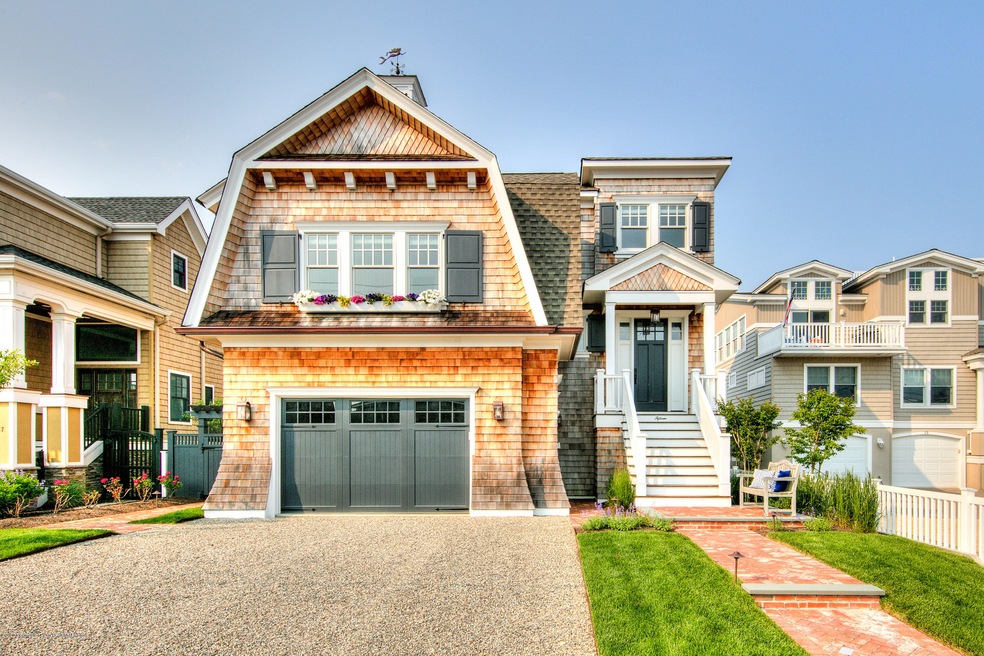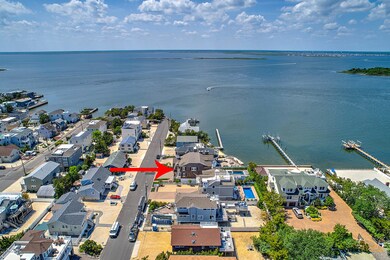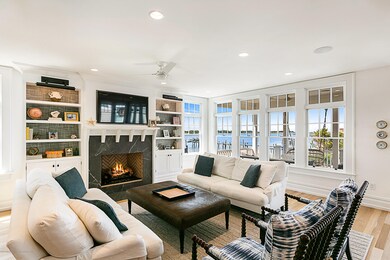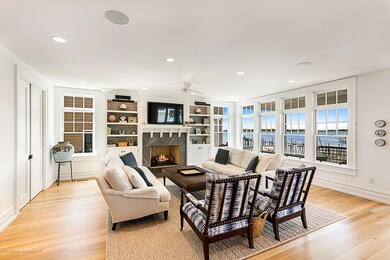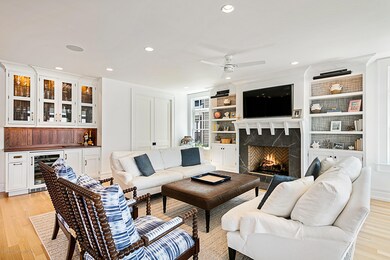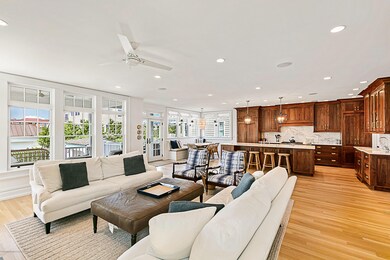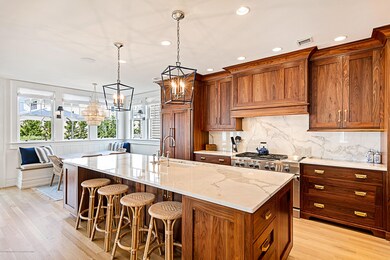
15 W 53rd St Beach Haven, NJ 08008
Long Beach Island NeighborhoodHighlights
- Heated Indoor Pool
- Bay View
- Bayside
- Indoor Spa
- Custom Home
- Fireplace in Primary Bedroom
About This Home
As of March 2024Built in 2017 and situated on a 50 x 140 ft. lot, this impeccably designed, hand crafted custom home is like no other. The attention to detail, eye for design, high-end finishes, and tasteful decor allows this house to stand out above the rest. With over 3,100 sq, ft. of living space and 6 bedrooms, this home with unobstructed bayviews is sure to please.Curb appeal is just the beginning, the Cedar Shake shingles, eye popping window boxes, exterior shutters, brick paver driveway and walkways, copper gutters, mahogany decking, copper lighting, and professional hardscaping and landscaping all tie together perfectly to create a stunning home.Upon entering the home you are immediately greeted by a foyer adorned by wood wall detail and gleaming white oak floors that run throughout the entire home.,The open concept living room, dining room, and kitchen are the focal points to the breathtaking backdrop of Barnegat Bay. A large fireplace adorned by built-ins sits front and center to an oversized living room encased with walls of glass that flood the rooms with natural light and infinite water views. The expansive kitchen offers floor to ceiling Salerno Black Walnut Cabinets and Calcutta Gold marble tops. An island extending 12 ft. is ideal for counter eating and an endless amount of workspace for the chef who enjoys spreading out. A dining area flowing seamlessly from the kitchen boasts a custom table and bench seating made especially just for this space.The walk-in pantry is perfectly laid out for the conveniences of active living with layer after layer of open shelving, allowing for an excess of storage. A Black Walnut wet bar with a Perlick wine refrigerator extends into the living room, making for ease and functionality when hosting guests and large parties. Set off of the living room are a set of pocket doors that lend way into a cozy office space or playroom, depending on your needs. A massive deck running the entire width of the home offers cool bay breezes and a clear view of the pool and cabana and is easily accessed off of the living space. The deck offers both covered and uncovered sections presenting options to everyone. The space is perfect for outdoor dining, barbecuing, or just relaxing.A powder room and mudroom with an overflow of more storage space and a washer and dryer sit away from the living area.,A short flight up brings you to a private guest ensuite with an additional bedroom, all ideal for guests with children looking for a bit more space.Another short flight up lands you in the main sleeping quarters of the home. A comfortable family room with a private deck all overlooking the bay sits front and center. A lush master ensuite with a fireplace and cathedral ceilings takes full advantage of the waterviews, while the master bath is an oasis in itself. Three guest bedrooms, one with a loft, one with oceanviews and one with bayviews are comfortably spread out on the top floor. A full hall bathroom is utilized by the guest bedrooms.
Last Agent to Sell the Property
Berkshire Hathaway HomeServices Zack Shore Realtors License #8437113 Listed on: 02/01/2020

Last Buyer's Agent
Berkshire Hathaway HomeServices Zack Shore Realtors License #8437113 Listed on: 02/01/2020

Home Details
Home Type
- Single Family
Est. Annual Taxes
- $18,535
Lot Details
- Fenced
- Oversized Lot
- Sprinkler System
Parking
- 1 Car Direct Access Garage
- Garage Door Opener
- Driveway
Home Design
- Custom Home
- Shingle Roof
- Wood Roof
- Wood Siding
- Shingle Siding
- Cedar Siding
- Cedar
Interior Spaces
- 3-Story Property
- Wet Bar
- Built-In Features
- Ceiling height of 9 feet on the main level
- Ceiling Fan
- Recessed Lighting
- Gas Fireplace
- Thermal Windows
- Blinds
- Sliding Doors
- Family Room
- Living Room
- Dining Room
- Den
- Indoor Spa
- Bay Views
- Crawl Space
Kitchen
- Gas Cooktop
- Stove
- <<microwave>>
- Dishwasher
- Kitchen Island
Flooring
- Wood
- Marble
Bedrooms and Bathrooms
- 6 Bedrooms
- Fireplace in Primary Bedroom
- Primary bedroom located on third floor
- Walk-In Closet
- Primary Bathroom is a Full Bathroom
- In-Law or Guest Suite
- Primary Bathroom Bathtub Only
- Primary Bathroom includes a Walk-In Shower
Laundry
- Dryer
- Washer
Pool
- Heated Indoor Pool
- Heated In Ground Pool
- Gunite Pool
- Saltwater Pool
- Fence Around Pool
- Outdoor Shower
Outdoor Features
- Balcony
- Deck
- Covered patio or porch
- Exterior Lighting
- Outbuilding
- Outdoor Grill
Location
- Bayside
Utilities
- Forced Air Zoned Heating and Cooling System
- Heating System Uses Natural Gas
- Tankless Water Heater
- Natural Gas Water Heater
Community Details
- No Home Owners Association
Listing and Financial Details
- Assessor Parcel Number 18-00015-73-00004-04
Ownership History
Purchase Details
Home Financials for this Owner
Home Financials are based on the most recent Mortgage that was taken out on this home.Purchase Details
Home Financials for this Owner
Home Financials are based on the most recent Mortgage that was taken out on this home.Purchase Details
Home Financials for this Owner
Home Financials are based on the most recent Mortgage that was taken out on this home.Purchase Details
Home Financials for this Owner
Home Financials are based on the most recent Mortgage that was taken out on this home.Purchase Details
Home Financials for this Owner
Home Financials are based on the most recent Mortgage that was taken out on this home.Purchase Details
Similar Homes in Beach Haven, NJ
Home Values in the Area
Average Home Value in this Area
Purchase History
| Date | Type | Sale Price | Title Company |
|---|---|---|---|
| Deed | $3,055,000 | Surety Title | |
| Deed | $2,100,000 | Surety Ttl Agcy Coastal Regi | |
| Bargain Sale Deed | -- | First American Title | |
| Deed | $465,000 | First American Title | |
| Deed | $580,000 | American Abstract Agency Inc | |
| Deed | $513,840 | Westcor Land Title Ins Co |
Mortgage History
| Date | Status | Loan Amount | Loan Type |
|---|---|---|---|
| Open | $2,444,000 | New Conventional | |
| Previous Owner | $1,650,000 | New Conventional | |
| Previous Owner | $948,750 | New Conventional | |
| Previous Owner | $302,250 | Commercial | |
| Previous Owner | $302,250 | Commercial | |
| Previous Owner | $357,500 | New Conventional |
Property History
| Date | Event | Price | Change | Sq Ft Price |
|---|---|---|---|---|
| 03/01/2024 03/01/24 | Sold | $3,055,000 | -4.4% | $972 / Sq Ft |
| 11/15/2023 11/15/23 | Pending | -- | -- | -- |
| 09/27/2023 09/27/23 | For Sale | $3,195,000 | +52.1% | $1,016 / Sq Ft |
| 04/01/2020 04/01/20 | Sold | $2,100,000 | -8.5% | $668 / Sq Ft |
| 02/24/2020 02/24/20 | Pending | -- | -- | -- |
| 02/01/2020 02/01/20 | For Sale | $2,295,000 | -- | $730 / Sq Ft |
Tax History Compared to Growth
Tax History
| Year | Tax Paid | Tax Assessment Tax Assessment Total Assessment is a certain percentage of the fair market value that is determined by local assessors to be the total taxable value of land and additions on the property. | Land | Improvement |
|---|---|---|---|---|
| 2024 | $18,535 | $2,089,600 | $635,000 | $1,454,600 |
| 2023 | $17,385 | $2,089,600 | $635,000 | $1,454,600 |
| 2022 | $17,385 | $2,089,600 | $635,000 | $1,454,600 |
| 2021 | $16,832 | $2,089,600 | $635,000 | $1,454,600 |
| 2020 | $10,438 | $1,050,100 | $446,300 | $603,800 |
| 2019 | $10,533 | $1,050,100 | $446,300 | $603,800 |
| 2018 | $10,217 | $1,050,100 | $446,300 | $603,800 |
| 2017 | $4,365 | $446,300 | $446,300 | $0 |
| 2016 | $5,177 | $525,000 | $525,000 | $0 |
| 2015 | $5,171 | $525,000 | $525,000 | $0 |
| 2014 | $5,045 | $525,000 | $525,000 | $0 |
Agents Affiliated with this Home
-
Craig Stefanoni

Seller's Agent in 2024
Craig Stefanoni
BHHS Zack Shore REALTORS
(609) 432-1104
259 in this area
265 Total Sales
Map
Source: MOREMLS (Monmouth Ocean Regional REALTORS®)
MLS Number: 22004232
APN: 18-00015-73-00004-04
- 7 W Selfridge Ave
- 10 E 48th St
- 25 E 49th St
- 5503 Ocean Blvd
- 115 W Kimberly Ave
- 4505-4507 Ocean
- 4505 Ocean Blvd Unit 7
- 5 E 44th St Unit 1
- 5 E 44th St
- 5909 Ocean Blvd
- 4205 Ocean Blvd
- 6203 Long Beach Blvd
- 6107 Ocean Blvd
- 4002 Ocean Blvd
- 16 E Goldsborough Ave
- 7 E 39th St
- 3700 W 38th St
- 6601 Ocean Blvd
- 7211 Ocean Blvd
- 103 W Jeanette Ave
