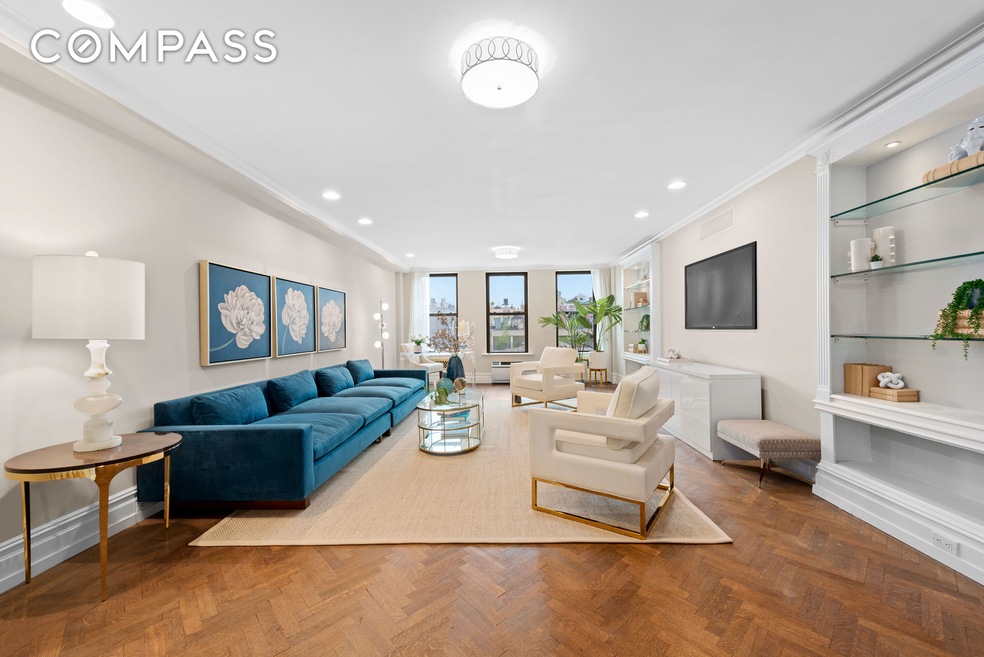
Estimated Value: $2,202,000 - $3,418,378
Highlights
- City View
- 3-minute walk to 81 Street-Museum Of Natural History
- New Windows
- P.S. 9 Sarah Anderson Rated A
- Pre War Building
- 5-minute walk to Theodore Roosevelt Park
About This Home
As of February 2023A rarely available high-floor 7-room residence located at 15 West 81st Street with open quintessential Upper West Side views. The scale and space are not to be missed.
Entering this home, you are met with a gracious gallery that stretches from the living room to the formal dining room. The living room itself measures 27 feet and boasts 3 large windows with beautiful historic views and northern light. The living room is large enough for multiple seating areas, the grandest of furniture, and endless design opportunities.
On the opposite end of the gallery, you will find the perfectly square grand scale formal dining room with an oversized picture window offering sunny western exposures into the courtyard. The enormous eat-in kitchen was created by combining the staff room resulting in an expansive space rivaling any suburban kitchen. Three sides of the kitchen are lined with custom cabinetry providing endless storage for your convenience. A custom banquette creates the perfect place for casual meals. The counters are adorned with rich warm Caesarstone and there are two large windows with sunny southern exposures into the building courtyard. Other features include a double-sided SubZero Fridge, an 8-burner Thermador range, and a vented hood. The vented washer/dryer is also housed in the kitchen neatly tucked behind the cabinetry.
A separate bedroom wing offers a massive primary suite completely separated from the other two bedrooms and features 5 walk-in closets, a dressing room, and quiet, sunny northern exposures. The renovated primary bath is adorned with floor-to-ceiling marble in rich tones, a double sink vanity, a large walk-in rain shower, and stunning chrome fixtures. The second bedroom faces north with its own large closets with an adjacent full bath that doubles as a powder room. The third bedroom faces into the sunny quiet courtyard boasting two large closets and an en-suite bath featuring restored original Emery Roth tiles and a deep cast iron tub.
The residence also boasts beautifully restored period details, tall beamed ceilings, through-the-wall AC, new windows, restored herringbone floors, and an abundance of closet and storage space.
15 West 81st Street, the famed Emery Roth landmark building, is a long-established white-glove cooperative with a reputation for stellar service and financial stability. It is located on one of the most sought-after blocks in Manhattan near Central Park and across the street from The Museum of Natural History, Roosevelt Park, and the Rose Planetarium. The cooperative boasts two 24-hour doorman, an exceptional staff, and modern amenities such as a state-of-the-art fitness center, playroom, and separate storage rooms for owners.
Property Details
Home Type
- Co-Op
Year Built
- Built in 1930
HOA Fees
- $5,910 Monthly HOA Fees
Home Design
- Pre War Building
Interior Spaces
- New Windows
- Entrance Foyer
- City Views
Bedrooms and Bathrooms
- 3 Bedrooms
- 3 Full Bathrooms
Laundry
- Dryer
- Washer
Utilities
- Cooling System Mounted In Outer Wall Opening
Listing and Financial Details
- Legal Lot and Block 18 / 1195
Community Details
Overview
- Central Park West Subdivision
- 16-Story Property
Amenities
- Laundry Facilities
Similar Homes in New York, NY
Home Values in the Area
Average Home Value in this Area
Property History
| Date | Event | Price | Change | Sq Ft Price |
|---|---|---|---|---|
| 02/11/2023 02/11/23 | Sold | $3,400,000 | -8.0% | -- |
| 11/18/2022 11/18/22 | Pending | -- | -- | -- |
| 10/26/2022 10/26/22 | Price Changed | $3,695,000 | -7.5% | -- |
| 09/08/2022 09/08/22 | For Sale | $3,995,000 | -- | -- |
Tax History Compared to Growth
Agents Affiliated with this Home
-
Michael Franco

Seller's Agent in 2023
Michael Franco
Compass
(917) 817-4122
46 in this area
162 Total Sales
-
Miriam Richards

Seller Co-Listing Agent in 2023
Miriam Richards
Compass
(212) 941-2519
35 in this area
140 Total Sales
About This Building
Map
Source: Real Estate Board of New York (REBNY)
MLS Number: RLS10835013
APN: 01195-001811F
- 15 W 81st St Unit 11H
- 15 W 81st St Unit 10B
- 15 W 81st St Unit PHE
- 15 W 81st St Unit 67C
- 56 W 82nd St Unit 13
- 35 W 82nd St Unit 4C
- 41 W 82nd St Unit 6A
- 41 W 82nd St Unit 7D
- 11 W 81st St Unit PHA
- 11 W 81st St Unit 6A
- 40 W 83rd St
- 46 W 83rd St Unit 4F
- 7 W 81st St Unit 14A
- 211 Central Park W Unit 3K
- 211 Central Park W Unit 1D
- 211 Central Park W Unit 8E
- 211 Central Park W Unit 8F
- 211 Central Park W Unit 4-G
- 51 W 81st St Unit 2-E
- 225 Central Park W Unit 619
- 15 W 81st St
- 15 W 81st St Unit 6 GH
- 15 W 81st St Unit 12AB
- 15 W 81st St Unit 10G
- 15 W 81st St Unit PHA
- 15 W 81st St Unit 7E
- 15 W 81st St Unit 7B
- 15 W 81st St Unit PHH
- 15 W 81st St Unit 4A
- 15 W 81st St Unit AR
- 15 W 81st St Unit 8A
- 15 W 81st St Unit 12E
- 15 W 81st St Unit 12D
- 15 W 81st St Unit 89C
- 15 W 81st St Unit 3F
- 15 W 81st St Unit 2F
- 15 W 81st St Unit 7J
- 15 W 81st St Unit 23C
- 15 W 81st St Unit 4B
- 15 W 81st St Unit 1B
