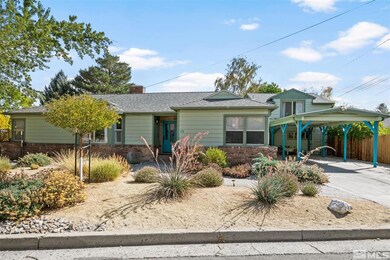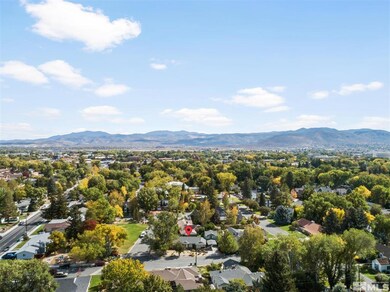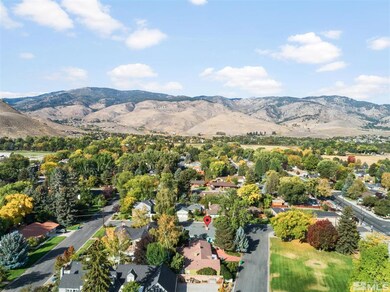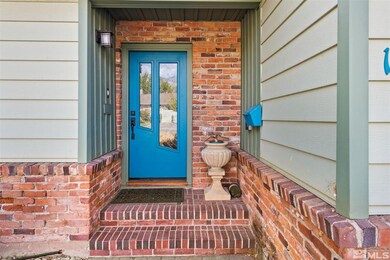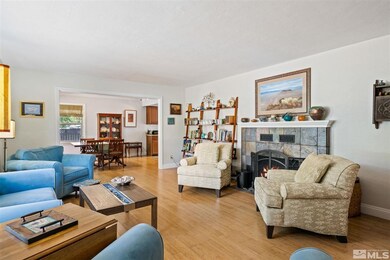
15 W Sunset Way Carson City, NV 89703
Carson City Center NeighborhoodEstimated Value: $624,000 - $665,000
Highlights
- Wood Flooring
- 2 Fireplaces
- 1-minute walk to Sunset Park
About This Home
As of February 2022Sought after location, adjacent to Sunset Park. This cozy home is on a corner lot. The house was remodeled 13 yrs. ago and has a 6 yr. old roof. The 3rd bedroom with ensuite were remodeled 6 yrs. and was used as a studio/apartment, the room below is being used for storage, but could be a 4th bedroom. The floors in the living and dining rooms are Bamboo. The living room has a lovely Arts and Crafts Fireplace. There is also a basement. Adjacent to Sunset Park and close to schools, and The Governors Mansion, The basement entrance is off the kitchen. The landscaping was designed and maintained by Award Winning Green Lizzard Landscaping. ******No showings until 01-13-22****** ******ALL OFFERS WILL BE REVIEWED ON SATURDAY 1-15-22****** 2:00 PM
Last Agent to Sell the Property
Solid Source Realty License #S.25165 Listed on: 10/09/2021

Home Details
Home Type
- Single Family
Est. Annual Taxes
- $1,441
Year Built
- Built in 1951
Lot Details
- 6,970 Sq Ft Lot
- Property is zoned sf6
Home Design
- Pitched Roof
Interior Spaces
- 2,434 Sq Ft Home
- 2 Fireplaces
Kitchen
- Microwave
- Dishwasher
- Disposal
Flooring
- Wood
- Carpet
- Laminate
Bedrooms and Bathrooms
- 3 Bedrooms
- 3 Full Bathrooms
Schools
- Bordewich-Bray Elementary School
- Carson Middle School
- Carson High School
Utilities
- Internet Available
Listing and Financial Details
- Assessor Parcel Number 00325301
Ownership History
Purchase Details
Purchase Details
Purchase Details
Home Financials for this Owner
Home Financials are based on the most recent Mortgage that was taken out on this home.Purchase Details
Home Financials for this Owner
Home Financials are based on the most recent Mortgage that was taken out on this home.Purchase Details
Home Financials for this Owner
Home Financials are based on the most recent Mortgage that was taken out on this home.Purchase Details
Similar Homes in Carson City, NV
Home Values in the Area
Average Home Value in this Area
Purchase History
| Date | Buyer | Sale Price | Title Company |
|---|---|---|---|
| Robb Family Trust | -- | None Listed On Document | |
| Robb Michael A | $157,721 | None Listed On Document | |
| Robb Michael A | $615,000 | Ticor Title | |
| Atkinson Patricia Ann | $278,500 | First Centennial Title Compa | |
| H2omes Llc | $165,000 | Ticor Title Of Nevada Inc | |
| Hsbc Bank Usa National Association | $248,831 | First Centennial Title |
Mortgage History
| Date | Status | Borrower | Loan Amount |
|---|---|---|---|
| Previous Owner | Robb Michael A | $488,000 | |
| Previous Owner | Atkinson Patricia Ann | $283,000 | |
| Previous Owner | Atkinson Patricia Ann | $230,000 | |
| Previous Owner | Atkinson Patricia Ann | $222,800 | |
| Previous Owner | H2omes Llc | $115,000 | |
| Previous Owner | Smith Ronald L | $125,000 | |
| Previous Owner | Smith Ronald L | $220,000 |
Property History
| Date | Event | Price | Change | Sq Ft Price |
|---|---|---|---|---|
| 02/11/2022 02/11/22 | Sold | $610,000 | +2.0% | $251 / Sq Ft |
| 01/15/2022 01/15/22 | Pending | -- | -- | -- |
| 01/06/2022 01/06/22 | For Sale | $598,000 | 0.0% | $246 / Sq Ft |
| 12/08/2021 12/08/21 | Pending | -- | -- | -- |
| 11/27/2021 11/27/21 | For Sale | $598,000 | 0.0% | $246 / Sq Ft |
| 11/06/2021 11/06/21 | Pending | -- | -- | -- |
| 10/09/2021 10/09/21 | For Sale | $598,000 | -- | $246 / Sq Ft |
Tax History Compared to Growth
Tax History
| Year | Tax Paid | Tax Assessment Tax Assessment Total Assessment is a certain percentage of the fair market value that is determined by local assessors to be the total taxable value of land and additions on the property. | Land | Improvement |
|---|---|---|---|---|
| 2024 | $1,574 | $77,745 | $42,000 | $35,745 |
| 2023 | $1,919 | $66,779 | $33,950 | $32,829 |
| 2022 | $1,484 | $60,533 | $31,500 | $29,033 |
| 2021 | $1,441 | $55,202 | $27,300 | $27,902 |
| 2020 | $1,441 | $57,928 | $24,850 | $33,078 |
| 2019 | $1,496 | $57,041 | $24,850 | $32,191 |
| 2018 | $1,452 | $54,066 | $23,800 | $30,266 |
| 2017 | $1,410 | $50,554 | $21,000 | $29,554 |
| 2016 | $1,375 | $48,769 | $19,250 | $29,519 |
| 2015 | $1,372 | $48,730 | $19,600 | $29,130 |
| 2014 | $1,332 | $45,826 | $19,600 | $26,226 |
Agents Affiliated with this Home
-
Sandra Mullet

Seller's Agent in 2022
Sandra Mullet
Solid Source Realty
(775) 450-6046
1 in this area
15 Total Sales
-
Ed Davis
E
Buyer's Agent in 2022
Ed Davis
NVG Properties LLC
(775) 378-6664
1 in this area
14 Total Sales
Map
Source: Northern Nevada Regional MLS
MLS Number: 210015292
APN: 003-253-01
- 828 W Washington St
- 1000 Mountain St
- 525 W Spear St
- 3 Comstock Cir
- 218 Albany Ave
- 1343 Copper Hill Ave Unit Homesite 170
- 1361 Copper Hill Ave Unit Homesite 171
- 1608 Venado Valley Cir Unit Venado Valley 24
- 1459 Bravestone Ave Unit Homesite 108
- 1605 Venado Valley Cir Unit Venado Valley 22
- 227 S Iris St
- 1424 Copper Hill Ave Unit Homesite 129
- 219 Carville Cir
- 1460 Copper Hill Ave Unit Homesite 127
- 1478 Copper Hill Ave Unit Homesite 126
- 1423 Bravestone Ave Unit Homesite 106
- 1496 Copper Hill Ave Unit Homesite 125
- 1441 Bravestone Ave Unit Homesite 107
- 308 Thompson St
- 1495 Bravestone Ave Unit Homesite 110
- 15 W Sunset Way
- 15 West Sunset Way
- 1 S Park Dr
- 930 W Robinson St
- 14 West Sunset Way
- 16 West Sunset Way
- 4 East Sunset Way
- 1000 W Robinson St
- 609 N Richmond Ave
- 20 W Sunset Way
- 921 W Washington St
- 921 W Washington St Unit Street
- 20 West Sunset Way
- 935 W Robinson St
- 911 W Washington St
- 601 N Richmond Ave
- 701 N Richmond Ave
- 923 W Robinson St
- 831 W Washington St
- 5 East Sunset Way

