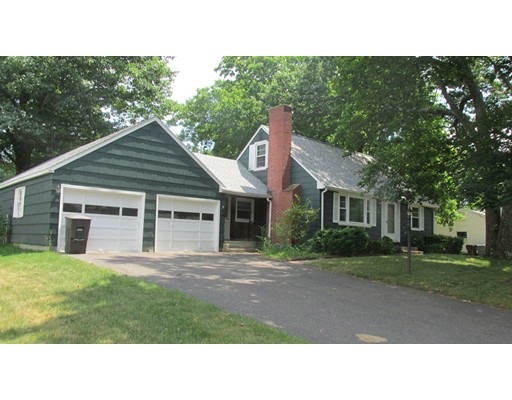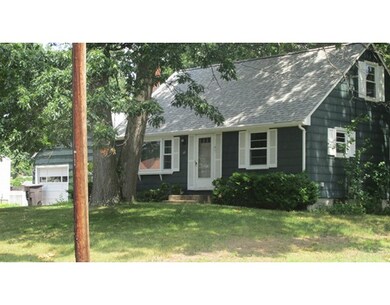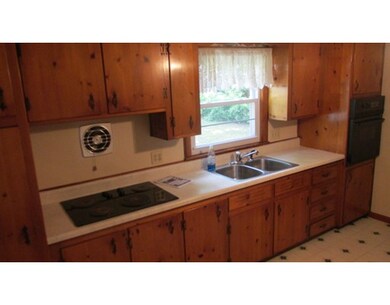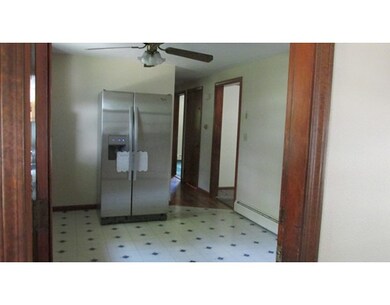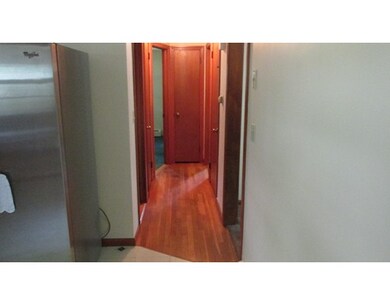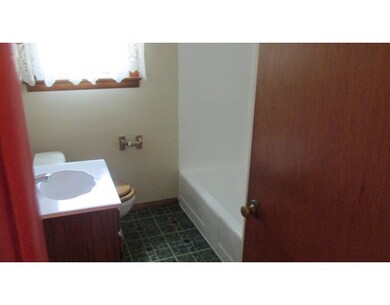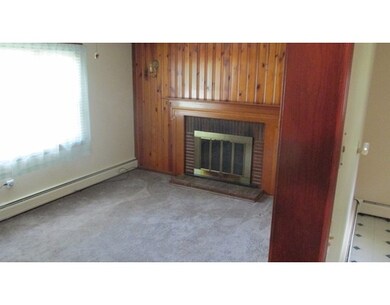
15 Wagon Rd Enfield, CT 06082
About This Home
As of October 2024Golden opportunity ...... Estate Sale ,In very sought after neighborhood ,This well cared for 4 bed 1 bath cape has lots of space inside and out .Freshly painted through out ,Hard wood floors,**newer roof **, huge Fenced in yard **2 car very deep tandem garage with high ceilings ,great for extra storage space !!! Partially finished basement with workroom and laundry. Boiler and chimney just inspected and serviced. Move in ready definitely not a drive by !!! Lots of potential .... Easy to show call Now for an appointment
Last Buyer's Agent
Non Member
Non Member Office
Home Details
Home Type
Single Family
Est. Annual Taxes
$5,504
Year Built
1960
Lot Details
0
Listing Details
- Lot Description: Fenced/Enclosed, Level
- Property Type: Single Family
- Other Agent: 2.00
- Lead Paint: Unknown
- Special Features: None
- Property Sub Type: Detached
- Year Built: 1960
Interior Features
- Appliances: Wall Oven, Countertop Range, Washer, Dryer
- Fireplaces: 1
- Has Basement: Yes
- Fireplaces: 1
- Number of Rooms: 6
- Amenities: Public Transportation, Shopping, Tennis Court, Park, Golf Course, Laundromat, Bike Path, House of Worship, Private School, Public School
- Energy: Insulated Windows
- Flooring: Wood, Vinyl, Wall to Wall Carpet
- Interior Amenities: Cable Available, Laundry Chute
- Basement: Full, Partially Finished, Bulkhead
- Bedroom 2: First Floor
- Bedroom 3: Second Floor
- Bedroom 4: Second Floor
- Bathroom #1: First Floor
- Kitchen: First Floor
- Laundry Room: Basement
- Living Room: First Floor
- Master Bedroom: First Floor
- Family Room: Basement
Exterior Features
- Roof: Asphalt/Fiberglass Shingles
- Construction: Frame
- Exterior: Wood
- Exterior Features: Patio, Covered Patio/Deck
- Foundation: Poured Concrete
Garage/Parking
- Garage Parking: Attached, Storage, Work Area, Side Entry, Oversized Parking
- Garage Spaces: 2
- Parking: Off-Street
- Parking Spaces: 6
Utilities
- Heating: Hot Water Baseboard, Oil
- Utility Connections: for Electric Range, for Electric Oven
- Sewer: City/Town Sewer
- Water: City/Town Water
Lot Info
- Zoning: R33
Ownership History
Purchase Details
Home Financials for this Owner
Home Financials are based on the most recent Mortgage that was taken out on this home.Purchase Details
Home Financials for this Owner
Home Financials are based on the most recent Mortgage that was taken out on this home.Purchase Details
Similar Home in Enfield, CT
Home Values in the Area
Average Home Value in this Area
Purchase History
| Date | Type | Sale Price | Title Company |
|---|---|---|---|
| Warranty Deed | $277,000 | None Available | |
| Warranty Deed | $277,000 | None Available | |
| Deed | $162,400 | -- | |
| Quit Claim Deed | -- | -- | |
| Deed | $162,400 | -- | |
| Quit Claim Deed | -- | -- |
Mortgage History
| Date | Status | Loan Amount | Loan Type |
|---|---|---|---|
| Open | $268,690 | Purchase Money Mortgage | |
| Closed | $268,690 | Purchase Money Mortgage | |
| Previous Owner | $20,000 | Stand Alone Refi Refinance Of Original Loan | |
| Previous Owner | $150,000 | Stand Alone Refi Refinance Of Original Loan | |
| Previous Owner | $159,458 | FHA |
Property History
| Date | Event | Price | Change | Sq Ft Price |
|---|---|---|---|---|
| 10/28/2024 10/28/24 | Sold | $277,000 | +2.6% | $226 / Sq Ft |
| 09/30/2024 09/30/24 | Pending | -- | -- | -- |
| 09/14/2024 09/14/24 | For Sale | $269,900 | +66.2% | $221 / Sq Ft |
| 11/30/2016 11/30/16 | Sold | $162,400 | +1.6% | $133 / Sq Ft |
| 10/20/2016 10/20/16 | Pending | -- | -- | -- |
| 10/11/2016 10/11/16 | Price Changed | $159,900 | -1.3% | $131 / Sq Ft |
| 08/31/2016 08/31/16 | Price Changed | $162,000 | -1.8% | $132 / Sq Ft |
| 08/09/2016 08/09/16 | Price Changed | $165,000 | -2.4% | $135 / Sq Ft |
| 07/20/2016 07/20/16 | Price Changed | $169,000 | -2.0% | $138 / Sq Ft |
| 07/06/2016 07/06/16 | For Sale | $172,500 | -- | $141 / Sq Ft |
Tax History Compared to Growth
Tax History
| Year | Tax Paid | Tax Assessment Tax Assessment Total Assessment is a certain percentage of the fair market value that is determined by local assessors to be the total taxable value of land and additions on the property. | Land | Improvement |
|---|---|---|---|---|
| 2025 | $5,504 | $157,300 | $56,600 | $100,700 |
| 2024 | $5,261 | $154,500 | $56,600 | $97,900 |
| 2023 | $5,222 | $154,500 | $56,600 | $97,900 |
| 2022 | $4,742 | $154,500 | $56,600 | $97,900 |
| 2021 | $4,590 | $122,310 | $46,890 | $75,420 |
| 2020 | $4,590 | $122,310 | $46,890 | $75,420 |
| 2019 | $4,603 | $122,310 | $46,890 | $75,420 |
| 2018 | $4,525 | $122,310 | $46,890 | $75,420 |
| 2017 | $4,272 | $122,310 | $46,890 | $75,420 |
| 2016 | $4,176 | $121,700 | $48,110 | $73,590 |
| 2015 | $4,045 | $121,700 | $48,110 | $73,590 |
| 2014 | $3,941 | $121,700 | $48,110 | $73,590 |
Agents Affiliated with this Home
-
Jessica Martin

Seller's Agent in 2024
Jessica Martin
Maverick Realty
(860) 978-5388
53 in this area
173 Total Sales
-
Elyana Bassell

Buyer's Agent in 2024
Elyana Bassell
Kempf-Vanderburgh Realty
(413) 883-8522
5 in this area
32 Total Sales
-
Julie Paul

Seller's Agent in 2016
Julie Paul
Realty One Group Cutting Edge
(860) 212-3228
14 in this area
48 Total Sales
-
N
Buyer's Agent in 2016
Non Member
Non Member Office
Map
Source: MLS Property Information Network (MLS PIN)
MLS Number: 72033743
APN: ENFI-000054-000000-000016
- 142 Raffia Rd
- 10 Belinda Ln
- 4 Lox Ln
- 18 Pierce St
- 100 Post Office Rd
- 92 Post Office Rd
- 233 Post Office Rd
- 23 Sun St
- 32 Cora St
- 17 Plainfield St
- 7 Duprey Dr
- 111 Wynwood Dr
- 171 Wynwood Dr Unit 171
- 39 Eastgate Ln
- 103 Carriage House Unit 103
- 5 Hampton Rd
- 23 Teach St
- 1527 King St
- 45 Neelans Rd
- 10 Yale Dr
