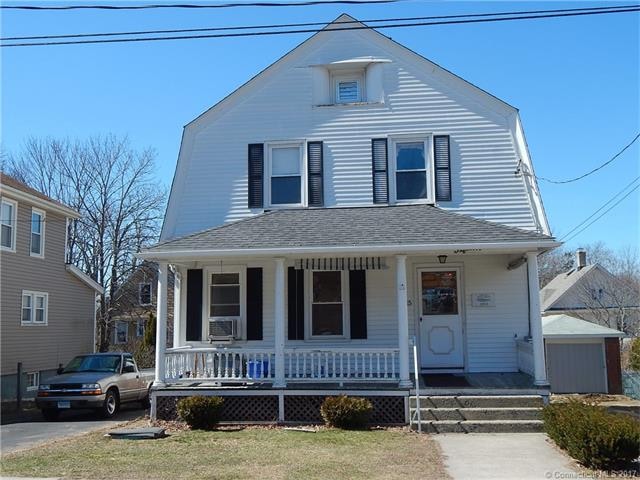
15 Waller Ct New London, CT 06320
Jefferson NeighborhoodEstimated Value: $271,000 - $313,000
Highlights
- Health Club
- Colonial Architecture
- Attic
- Medical Services
- Property is near public transit
- 4-minute walk to Bartlett Courts Park
About This Home
As of May 2017Well maintained older home with many updates. Beautiful hardwoods greet you in the foyer as you pass through french doors into the parlor then pocket doors into the dining room which has a beautiful built in hutch with drawers and cupboards. A fireplace is available in the room but was bricked over by the current owner. A full bath, updated Kitchen with maple cupboards and corian counters, and a laundry/pantry area complete the first floor. 4 Bedrooms and another full bath upstairs with a walk up attic for plenty of storage. This home is nestled on a dead end street and is across from the lawn of the Middle School. The home just had a NEW ROOF installed prior to listing. Come visit the charm and stunning original woodwork this home has to offer.
Home Details
Home Type
- Single Family
Est. Annual Taxes
- $4,358
Year Built
- Built in 1895
Lot Details
- 5,101 Sq Ft Lot
Parking
- Driveway
Home Design
- Colonial Architecture
- Aluminum Siding
Interior Spaces
- 1,751 Sq Ft Home
- Concrete Flooring
- Unfinished Basement
- Basement Fills Entire Space Under The House
Kitchen
- Gas Range
- Range Hood
- Dishwasher
Bedrooms and Bathrooms
- 4 Bedrooms
- 2 Full Bathrooms
Laundry
- Laundry Room
- Dryer
- Washer
Attic
- Attic Floors
- Storage In Attic
- Walkup Attic
Outdoor Features
- Shed
- Porch
Location
- Property is near public transit
- Property is near shops
- Property is near a bus stop
Schools
- Jennings Elementary School
- Bennie Dover Jackson Middle School
- New London High School
Utilities
- Window Unit Cooling System
- Floor Furnace
- Radiator
- Heating System Uses Steam
- Heating System Uses Natural Gas
- Electric Water Heater
- Cable TV Available
Community Details
Recreation
- Health Club
- Recreation Facilities
- Community Playground
- Park
Additional Features
- No Home Owners Association
- Medical Services
Ownership History
Purchase Details
Home Financials for this Owner
Home Financials are based on the most recent Mortgage that was taken out on this home.Similar Homes in New London, CT
Home Values in the Area
Average Home Value in this Area
Purchase History
| Date | Buyer | Sale Price | Title Company |
|---|---|---|---|
| Jennings Kebra K | $139,000 | -- |
Mortgage History
| Date | Status | Borrower | Loan Amount |
|---|---|---|---|
| Open | Jennings Kebra K | $50,000 | |
| Open | Jennings Kebra K | $136,482 |
Property History
| Date | Event | Price | Change | Sq Ft Price |
|---|---|---|---|---|
| 05/12/2017 05/12/17 | Sold | $139,000 | 0.0% | $79 / Sq Ft |
| 03/23/2017 03/23/17 | For Sale | $139,000 | -- | $79 / Sq Ft |
Tax History Compared to Growth
Tax History
| Year | Tax Paid | Tax Assessment Tax Assessment Total Assessment is a certain percentage of the fair market value that is determined by local assessors to be the total taxable value of land and additions on the property. | Land | Improvement |
|---|---|---|---|---|
| 2024 | $4,422 | $160,800 | $40,100 | $120,700 |
| 2023 | $3,803 | $102,130 | $32,130 | $70,000 |
| 2022 | $3,810 | $102,130 | $32,130 | $70,000 |
| 2021 | $3,876 | $102,130 | $32,130 | $70,000 |
| 2020 | $3,900 | $102,130 | $32,130 | $70,000 |
| 2019 | $4,075 | $102,130 | $32,130 | $70,000 |
| 2018 | $4,648 | $106,260 | $30,870 | $75,390 |
| 2017 | $4,703 | $106,260 | $30,870 | $75,390 |
| 2016 | $4,299 | $106,260 | $30,870 | $75,390 |
| 2015 | $4,196 | $106,260 | $30,870 | $75,390 |
| 2014 | $3,642 | $106,260 | $30,870 | $75,390 |
Agents Affiliated with this Home
-
Susan Eldridge

Seller's Agent in 2017
Susan Eldridge
Schilke Realty, LLC
(860) 460-1067
91 Total Sales
-

Buyer's Agent in 2017
Nancy Warburton
RE/MAX
Map
Source: SmartMLS
MLS Number: E10206159
APN: NLON-000035-000193-000006
- 15 Waller Ct
- 19 Waller Ct
- 11 Waller Ct
- 23 Waller Ct
- 9 Waller Ct
- 223 Connecticut Ave
- 227 Connecticut Ave
- 217 Connecticut Ave
- 27 Waller Ct
- 27 Waller Ct Unit C
- 27 Waller Ct Unit 1
- 27 Waller Ct Unit B
- 231 Connecticut Ave
- 219 Connecticut Ave
- 211 Connecticut Ave
- 78 Waller St
- 235 Connecticut Ave
- 235 Connecticut Ave Unit 1
- 29 Waller Ct
- 207 Connecticut Ave
