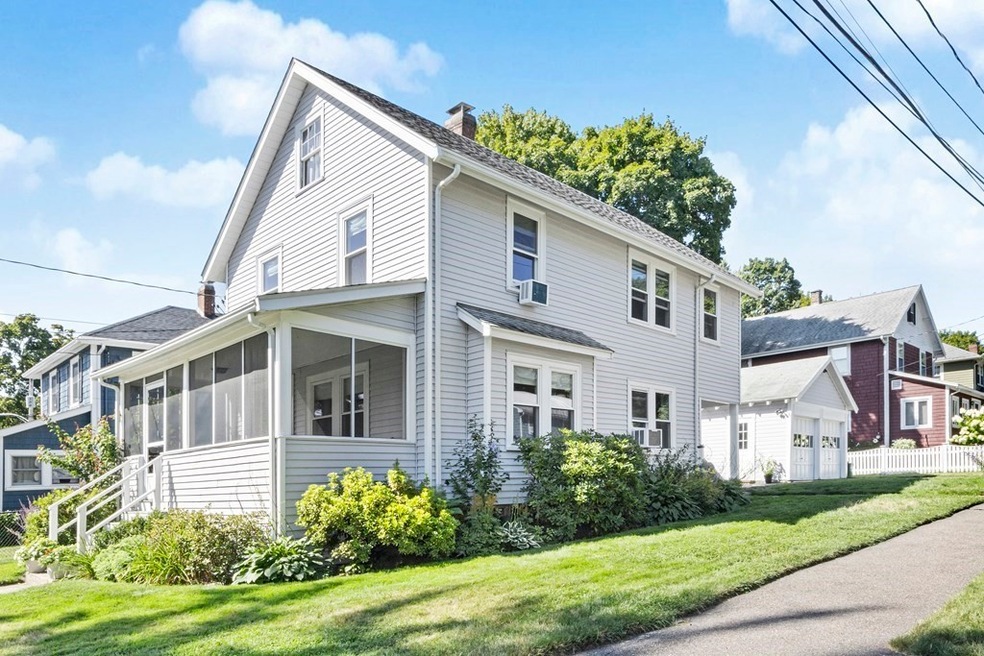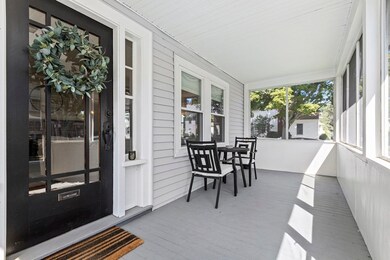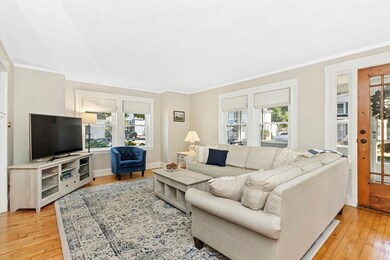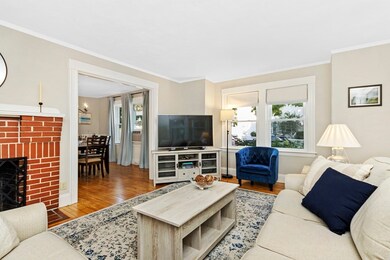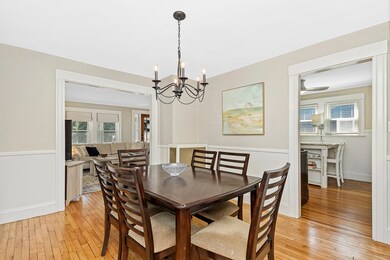
15 Walnut St Wakefield, MA 01880
West Side NeighborhoodHighlights
- Medical Services
- Custom Closet System
- Landscaped Professionally
- Open Floorplan
- Colonial Architecture
- 4-minute walk to Moulton Playground
About This Home
As of September 2022Charming New England Colonial with a screened-in front porch that welcomes you to a spacious living room with a fireplace, opening into a formal dining room with a built-in china cabinet. Every room has natural sunlight, high ceilings, beautiful original moldings, and maple hardwood floors. The classic floor plan provides an easy flow between rooms. An updated kitchen features quartz counters and stainless steel appliances, including a gas stove. Completing the lower level is a separate mudroom. Upstairs, the master bedroom is exceptionally large and includes two closets. The third bedroom has an attached newly renovated bonus room that is currently used as a fourth bedroom, but offers flexible use as an office or quiet sitting area. The walk-up attic provides great storage space. All new Harvey windows throughout & detached 2-car garage. Located in Wakefield’s desirable West Side within walking distance to the commuter rail, parks, restaurants, the town center, and Lake Quannapowitt.
Last Agent to Sell the Property
Coldwell Banker Realty - Lexington Listed on: 08/17/2022

Home Details
Home Type
- Single Family
Est. Annual Taxes
- $6,485
Year Built
- Built in 1921 | Remodeled
Lot Details
- 5,445 Sq Ft Lot
- Near Conservation Area
- Landscaped Professionally
- Corner Lot
- Property is zoned GR
Parking
- 2 Car Detached Garage
- Open Parking
- Off-Street Parking
Home Design
- Colonial Architecture
- Stone Foundation
- Frame Construction
- Shingle Roof
Interior Spaces
- 1,525 Sq Ft Home
- Open Floorplan
- Crown Molding
- Ceiling Fan
- Decorative Lighting
- Light Fixtures
- Insulated Windows
- Bay Window
- Living Room with Fireplace
- Home Office
- Screened Porch
- Wood Flooring
Kitchen
- Range<<rangeHoodToken>>
- Dishwasher
- Solid Surface Countertops
Bedrooms and Bathrooms
- 3 Bedrooms
- Primary bedroom located on second floor
- Custom Closet System
- 1 Full Bathroom
Laundry
- Dryer
- Washer
Unfinished Basement
- Walk-Out Basement
- Exterior Basement Entry
- Laundry in Basement
Outdoor Features
- Patio
- Rain Gutters
Location
- Property is near public transit
- Property is near schools
Utilities
- Window Unit Cooling System
- 1 Heating Zone
- Heating System Uses Oil
- Baseboard Heating
- Natural Gas Connected
- Gas Water Heater
- Cable TV Available
Listing and Financial Details
- Assessor Parcel Number M:000007 B:0076 P:0000K8,815959
Community Details
Amenities
- Medical Services
- Shops
- Coin Laundry
Recreation
- Tennis Courts
- Park
- Jogging Path
Ownership History
Purchase Details
Similar Homes in Wakefield, MA
Home Values in the Area
Average Home Value in this Area
Purchase History
| Date | Type | Sale Price | Title Company |
|---|---|---|---|
| Deed | -- | -- |
Mortgage History
| Date | Status | Loan Amount | Loan Type |
|---|---|---|---|
| Open | $560,000 | Purchase Money Mortgage | |
| Closed | $384,733 | Stand Alone Refi Refinance Of Original Loan | |
| Closed | $415,000 | New Conventional | |
| Closed | $275,000 | Stand Alone Refi Refinance Of Original Loan |
Property History
| Date | Event | Price | Change | Sq Ft Price |
|---|---|---|---|---|
| 09/30/2022 09/30/22 | Sold | $700,000 | +7.9% | $459 / Sq Ft |
| 08/23/2022 08/23/22 | Pending | -- | -- | -- |
| 08/17/2022 08/17/22 | For Sale | $649,000 | +36.6% | $426 / Sq Ft |
| 05/26/2017 05/26/17 | Sold | $475,000 | -1.0% | $311 / Sq Ft |
| 04/14/2017 04/14/17 | Pending | -- | -- | -- |
| 04/05/2017 04/05/17 | For Sale | $479,900 | -- | $315 / Sq Ft |
Tax History Compared to Growth
Tax History
| Year | Tax Paid | Tax Assessment Tax Assessment Total Assessment is a certain percentage of the fair market value that is determined by local assessors to be the total taxable value of land and additions on the property. | Land | Improvement |
|---|---|---|---|---|
| 2025 | $7,255 | $639,200 | $366,400 | $272,800 |
| 2024 | $7,327 | $651,300 | $373,400 | $277,900 |
| 2023 | $6,968 | $594,000 | $340,200 | $253,800 |
| 2022 | $6,485 | $526,400 | $301,100 | $225,300 |
| 2021 | $6,342 | $498,200 | $278,200 | $220,000 |
| 2020 | $5,892 | $461,400 | $257,700 | $203,700 |
| 2019 | $5,680 | $442,700 | $247,300 | $195,400 |
| 2018 | $5,401 | $417,100 | $233,000 | $184,100 |
| 2017 | $5,151 | $395,300 | $220,800 | $174,500 |
| 2016 | $4,943 | $366,400 | $202,100 | $164,300 |
| 2015 | $4,847 | $359,600 | $198,300 | $161,300 |
| 2014 | $4,422 | $346,000 | $190,700 | $155,300 |
Agents Affiliated with this Home
-
Domingo Medina

Seller's Agent in 2022
Domingo Medina
Coldwell Banker Realty - Lexington
(617) 610-0050
1 in this area
89 Total Sales
-
Nick Foundas

Buyer's Agent in 2022
Nick Foundas
Nine West Realty, LLC
(781) 962-9247
1 in this area
8 Total Sales
-
The Beaton Team
T
Seller's Agent in 2017
The Beaton Team
Leading Edge Real Estate
(781) 944-6060
6 in this area
27 Total Sales
Map
Source: MLS Property Information Network (MLS PIN)
MLS Number: 73026483
APN: WAKE-000007-000076-000000-K000008
- 2 Park Ave
- 49 Chestnut St Unit 1
- 6 Nelly St Unit 3
- 115 Albion St Unit 4
- 69 Foundry St Unit 305
- 62 Foundry St Unit 215
- 62 Foundry St Unit 207
- 62 Foundry St Unit 216
- 62 Foundry St Unit 208
- 62 Foundry St Unit 201
- 62 Foundry St Unit 406
- 62 Foundry St Unit 508
- 62 Foundry St Unit 312
- 62 Foundry St Unit 310
- 62 Foundry St Unit 313
- 62 Foundry St Unit 213
- 28 B Lake St
- 28 Lake St Unit B
- 28 Lake St Unit A
- 28 Lake St
