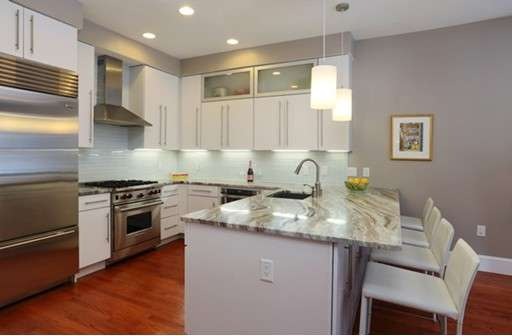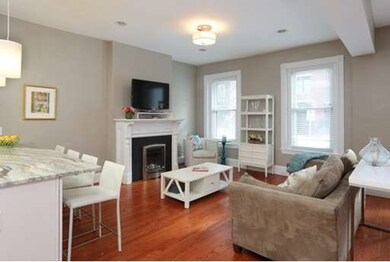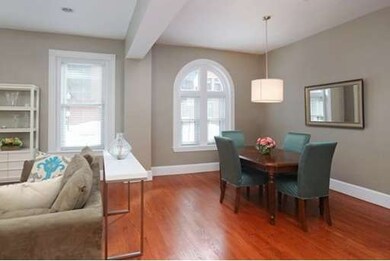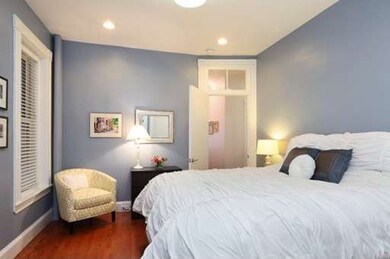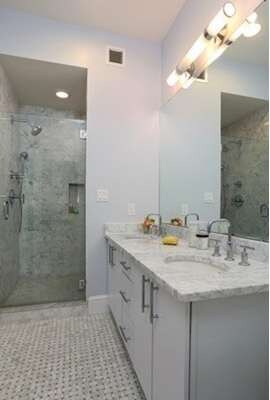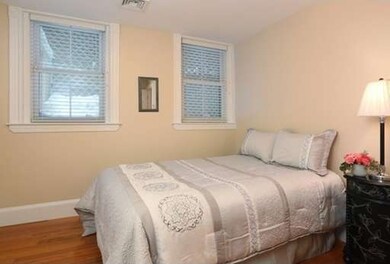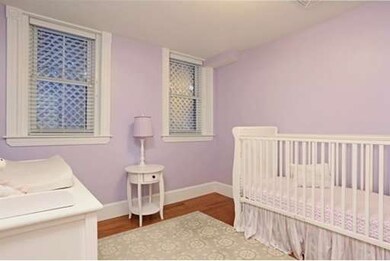
15 Warren Ave Unit 2 Boston, MA 02116
South End NeighborhoodAbout This Home
As of May 2015Renovated 3 bed 3 bath in prime South End location. Walk score of 98, a true "walkers paradise." Completely renovated in 2013, inviting sun-filled kitchen/living room with original mantle gas fireplace, and 11 foot ceilings. Gorgeous open kitchen with large granite peninsula by Cumar Marble, Ann Sacks glass backsplash, and high-end stainless steel appliances. Master Suite features enormous walk-in closet and en-suite Carrara marble bath with large dual-head walk-in shower and double vanity. Two bedrooms with full windows and a full bath downstairs allow for nice quiet retreat from the upper entertaining level. Additional in-home office, laundry room, ample storage space and private patio access with plumbed Gas Grill complete the lower level. 1 coveted garage parking space for rent at Atelier and additional space rental space at Wilkes passage. Custom window treatments, A/C, and alarm system. Look forward to strolling this spring in one of Boston's neighborhoods
Last Agent to Sell the Property
William Raveis R.E. & Home Services Listed on: 02/05/2015

Property Details
Home Type
Condominium
Est. Annual Taxes
$22,542
Year Built
1910
Lot Details
0
Listing Details
- Unit Level: 1
- Special Features: None
- Property Sub Type: Condos
- Year Built: 1910
Interior Features
- Has Basement: Yes
- Fireplaces: 1
- Primary Bathroom: Yes
- Number of Rooms: 5
- Amenities: Public Transportation, Shopping, Tennis Court, Park, Medical Facility, Highway Access
- Flooring: Wood, Hardwood
- Interior Amenities: Security System, Intercom
- Bedroom 2: Basement, 10X10
- Bedroom 3: Basement, 9X11
- Bathroom #1: First Floor
- Bathroom #2: First Floor
- Bathroom #3: Basement
- Kitchen: First Floor, 11X12
- Laundry Room: Basement, 15X12
- Living Room: First Floor
- Master Bedroom: First Floor, 13X11
- Master Bedroom Description: Bathroom - Full, Closet - Walk-in, Closet/Cabinets - Custom Built, Flooring - Hardwood, Cable Hookup, Dressing Room, Paints & Finishes - Low VOC, Recessed Lighting
- Dining Room: First Floor, 11X10
Exterior Features
- Exterior: Brick
- Exterior Unit Features: Patio, Patio - Enclosed
Garage/Parking
- Garage Spaces: 2
- Parking: Off-Street, Rented
- Parking Spaces: 0
Utilities
- Cooling Zones: 2
- Heat Zones: 2
- Hot Water: Natural Gas
Condo/Co-op/Association
- Association Fee Includes: Hot Water, Water, Sewer, Master Insurance
- Pets Allowed: Yes
- No Units: 8
- Unit Building: 2
Ownership History
Purchase Details
Home Financials for this Owner
Home Financials are based on the most recent Mortgage that was taken out on this home.Purchase Details
Home Financials for this Owner
Home Financials are based on the most recent Mortgage that was taken out on this home.Purchase Details
Home Financials for this Owner
Home Financials are based on the most recent Mortgage that was taken out on this home.Similar Homes in Boston, MA
Home Values in the Area
Average Home Value in this Area
Purchase History
| Date | Type | Sale Price | Title Company |
|---|---|---|---|
| Not Resolvable | $1,510,000 | -- | |
| Deed | $1,114,500 | -- | |
| Not Resolvable | $590,000 | -- |
Mortgage History
| Date | Status | Loan Amount | Loan Type |
|---|---|---|---|
| Previous Owner | $417,000 | New Conventional | |
| Previous Owner | $590,000 | Purchase Money Mortgage |
Property History
| Date | Event | Price | Change | Sq Ft Price |
|---|---|---|---|---|
| 05/01/2015 05/01/15 | Sold | $1,510,000 | 0.0% | $759 / Sq Ft |
| 04/21/2015 04/21/15 | Pending | -- | -- | -- |
| 04/11/2015 04/11/15 | Off Market | $1,510,000 | -- | -- |
| 04/08/2015 04/08/15 | Price Changed | $1,435,000 | -4.0% | $721 / Sq Ft |
| 03/18/2015 03/18/15 | Price Changed | $1,495,000 | -6.3% | $751 / Sq Ft |
| 03/04/2015 03/04/15 | Price Changed | $1,595,000 | 0.0% | $802 / Sq Ft |
| 03/04/2015 03/04/15 | For Sale | $1,595,000 | +5.6% | $802 / Sq Ft |
| 02/17/2015 02/17/15 | Off Market | $1,510,000 | -- | -- |
| 02/05/2015 02/05/15 | For Sale | $1,650,000 | +179.7% | $829 / Sq Ft |
| 10/02/2012 10/02/12 | Sold | $590,000 | +1.9% | $336 / Sq Ft |
| 09/14/2012 09/14/12 | Pending | -- | -- | -- |
| 09/10/2012 09/10/12 | For Sale | $579,000 | -- | $330 / Sq Ft |
Tax History Compared to Growth
Tax History
| Year | Tax Paid | Tax Assessment Tax Assessment Total Assessment is a certain percentage of the fair market value that is determined by local assessors to be the total taxable value of land and additions on the property. | Land | Improvement |
|---|---|---|---|---|
| 2025 | $22,542 | $1,946,600 | $0 | $1,946,600 |
| 2024 | $20,407 | $1,872,200 | $0 | $1,872,200 |
| 2023 | $19,514 | $1,816,900 | $0 | $1,816,900 |
| 2022 | $18,826 | $1,730,300 | $0 | $1,730,300 |
| 2021 | $18,462 | $1,730,300 | $0 | $1,730,300 |
| 2020 | $17,852 | $1,690,500 | $0 | $1,690,500 |
| 2019 | $16,781 | $1,592,100 | $0 | $1,592,100 |
| 2018 | $15,743 | $1,502,200 | $0 | $1,502,200 |
| 2017 | $15,012 | $1,417,600 | $0 | $1,417,600 |
| 2016 | $14,994 | $1,363,100 | $0 | $1,363,100 |
| 2015 | $14,530 | $1,199,800 | $0 | $1,199,800 |
| 2014 | $13,666 | $1,086,300 | $0 | $1,086,300 |
Agents Affiliated with this Home
-
Regina Joseph Winslow

Seller's Agent in 2015
Regina Joseph Winslow
William Raveis R.E. & Home Services
(617) 429-3041
26 Total Sales
-
Sarah Glovsky

Buyer's Agent in 2015
Sarah Glovsky
The Charles Realty
(617) 236-0353
13 in this area
150 Total Sales
-
B
Seller's Agent in 2012
Barbara Rosenfeld
Coldwell Banker Realty - Boston
-
Brian Tierney

Buyer's Agent in 2012
Brian Tierney
Rondeau/Tierney Real Estate, LLC
(617) 797-1018
6 in this area
9 Total Sales
Map
Source: MLS Property Information Network (MLS PIN)
MLS Number: 71790225
APN: CBOS-000000-000005-000827-000004
- 11 Appleton St Unit 3
- 36 Appleton St Unit 4
- 5 Appleton St Unit 2D
- 3 Appleton St Unit 202
- 58 Chandler St
- 28 Clarendon St
- 18 Milford St Unit 2
- 16 Milford St
- 2 Clarendon St Unit 606
- 2 Clarendon St Unit 510
- 2 Clarendon St Unit 102
- 2 Clarendon St Unit 204
- 82 Berkeley St Unit 5
- 567 Tremont St Unit 20
- 2A Milford St Unit 1
- 2A Milford St Unit 4
- 2A Milford St Unit 3
- 17 Dwight St Unit 3
- 15 Dwight St
- 96 Appleton St Unit 1
