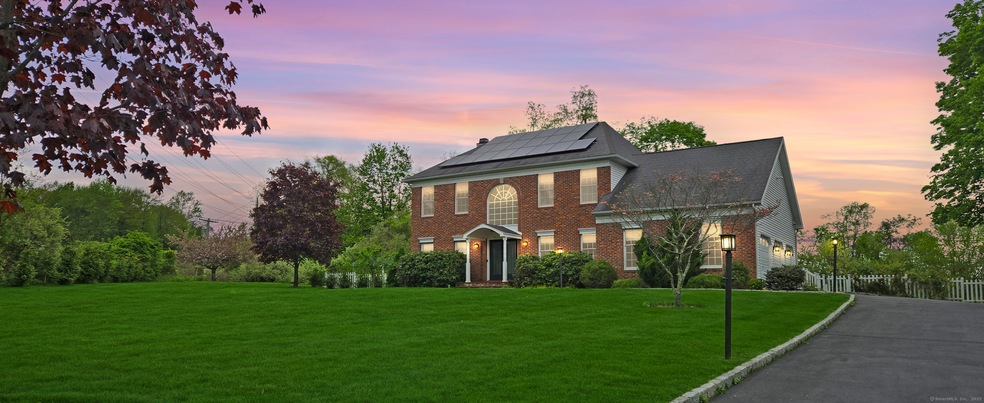
15 Wellington Ct Shelton, CT 06484
Highlights
- Open Floorplan
- Attic
- Entertainment System
- Colonial Architecture
- 1 Fireplace
- Tankless Water Heater
About This Home
As of July 2025Stylish brick front Colonial by Toll Brothers, set on a private cul-de-sac just 1 mile from Huntington Center. Over $150,000 in upgrades in the last 5 years make this home truly move-in ready. Enter through a grand center foyer into an open, entertaining floor plan with gleaming hardwood floors on most of the main level. The newer kitchen features modern cabinetry and flows into a spacious family area-perfect for gatherings. This smart home is equipped with whole-house automation, built-in surround sound, and solar panels for energy efficiency and convenience. Step outside to a new Trex deck overlooking the beautifully landscaped yard, maintained by an in-ground sprinkler system. The finished lower level offers two oversized rooms with huge closets-ideal for bedrooms, home offices, or recreation. Each includes gas heat, cable, and internet hookups. Additional highlights include city water and sewer, gas hot air heat, and a rare 3-car garage. Maintained and upgraded, this home combines classic Colonial charm with modern luxury in one of the area's most desirable neighborhoods. A must-see!
Home Details
Home Type
- Single Family
Est. Annual Taxes
- $6,783
Year Built
- Built in 1999
Home Design
- Colonial Architecture
- Brick Exterior Construction
- Concrete Foundation
- Frame Construction
- Asphalt Shingled Roof
- Masonry Siding
- Vinyl Siding
Interior Spaces
- Open Floorplan
- Entertainment System
- Built In Speakers
- Sound System
- 1 Fireplace
- Partially Finished Basement
- Basement Fills Entire Space Under The House
- Pull Down Stairs to Attic
- Laundry on main level
Kitchen
- Built-In Oven
- Gas Cooktop
- Range Hood
- Microwave
- Dishwasher
- Disposal
Bedrooms and Bathrooms
- 4 Bedrooms
Home Security
- Smart Lights or Controls
- Smart Thermostat
Parking
- 3 Car Garage
- Automatic Garage Door Opener
Location
- Property is near shops
- Property is near a golf course
Schools
- Elizabeth Shelton Elementary School
- Shelton Middle School
- Perry Hill Middle School
- Shelton High School
Utilities
- Central Air
- Heating System Uses Natural Gas
- Tankless Water Heater
- Cable TV Available
Additional Features
- Modified Wall Outlets
- Energy-Efficient Lighting
- 0.69 Acre Lot
Community Details
- Toll Brothers Subdivision
Listing and Financial Details
- Assessor Parcel Number 290997
Ownership History
Purchase Details
Home Financials for this Owner
Home Financials are based on the most recent Mortgage that was taken out on this home.Purchase Details
Home Financials for this Owner
Home Financials are based on the most recent Mortgage that was taken out on this home.Similar Homes in Shelton, CT
Home Values in the Area
Average Home Value in this Area
Purchase History
| Date | Type | Sale Price | Title Company |
|---|---|---|---|
| Warranty Deed | $450,000 | -- | |
| Warranty Deed | $313,372 | -- | |
| Warranty Deed | $450,000 | -- | |
| Warranty Deed | $313,372 | -- |
Mortgage History
| Date | Status | Loan Amount | Loan Type |
|---|---|---|---|
| Open | $301,933 | Stand Alone Refi Refinance Of Original Loan | |
| Closed | $405,000 | New Conventional | |
| Previous Owner | $150,000 | No Value Available | |
| Previous Owner | $150,000 | No Value Available |
Property History
| Date | Event | Price | Change | Sq Ft Price |
|---|---|---|---|---|
| 07/14/2025 07/14/25 | Sold | $817,600 | +2.3% | $284 / Sq Ft |
| 06/14/2025 06/14/25 | Pending | -- | -- | -- |
| 05/22/2025 05/22/25 | For Sale | $799,000 | +77.6% | $278 / Sq Ft |
| 10/02/2015 10/02/15 | Sold | $450,000 | -6.2% | $155 / Sq Ft |
| 08/06/2015 08/06/15 | Pending | -- | -- | -- |
| 05/03/2015 05/03/15 | For Sale | $479,900 | -- | $165 / Sq Ft |
Tax History Compared to Growth
Tax History
| Year | Tax Paid | Tax Assessment Tax Assessment Total Assessment is a certain percentage of the fair market value that is determined by local assessors to be the total taxable value of land and additions on the property. | Land | Improvement |
|---|---|---|---|---|
| 2025 | $6,783 | $360,430 | $86,450 | $273,980 |
| 2024 | $6,913 | $360,430 | $86,450 | $273,980 |
| 2023 | $6,297 | $360,430 | $86,450 | $273,980 |
| 2022 | $6,297 | $360,430 | $86,450 | $273,980 |
| 2021 | $6,443 | $292,460 | $101,360 | $191,100 |
| 2020 | $6,557 | $292,460 | $101,360 | $191,100 |
| 2019 | $6,557 | $292,460 | $101,360 | $191,100 |
| 2017 | $6,496 | $292,460 | $101,360 | $191,100 |
| 2015 | $6,778 | $303,800 | $101,360 | $202,440 |
| 2014 | $6,414 | $287,490 | $101,360 | $186,130 |
Agents Affiliated with this Home
-
Kurt Jain

Seller's Agent in 2025
Kurt Jain
NextHome Real Estate Services
(203) 685-5878
8 in this area
88 Total Sales
-
H
Seller's Agent in 2015
Harold Ellam
Harry Ellam Real Estate
Map
Source: SmartMLS
MLS Number: 24097604
APN: SHEL-000127-000000-000020
- 356 Summerfield Gardens Unit 356
- 14 Mayflower Ln
- 227 Meadow St
- 71 Old Dairy Ln
- 43 1/2 Willoughby Rd
- 32 Deer Run Ln
- 9 Kings Wood Manor
- 37 Foley Ave
- 234 Riverview Ave Unit 236
- 259 Riverview Ave
- 0 Riverview Ave
- 92 Walnut Ave
- 46 West St
- 44 Rock Ridge Rd
- 14 Queen St
- 93 Shelton Ave
- 91 Shelton Ave
- 7 Montagne Dr
- 143 Soundview Ave
- 18 Frans Way
