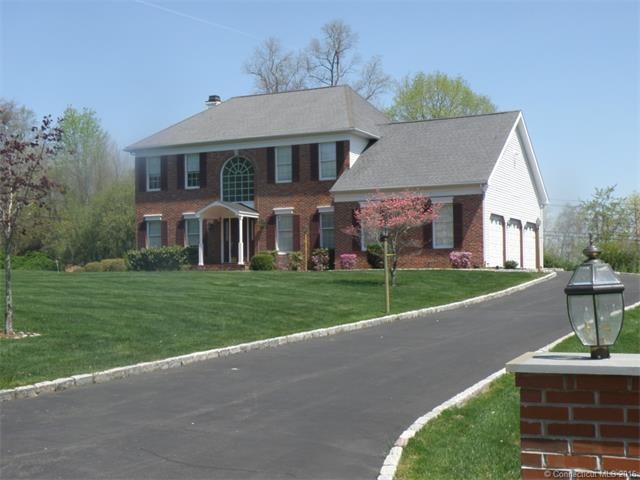
15 Wellington Ct Shelton, CT 06484
Highlights
- Deck
- Patio
- Central Air
- Thermal Windows
About This Home
As of July 2025HOME HAS CITY WATER & CITY SEWERS, LAWN SPRINKLER SYSTEM, HARDWOOD FLOORS THROUGH OUT THE HOLE MAIN FLOOR THEY SHOW LIKE NEW. HOME IS ON A PRIVATE CUL DE SAC ROAD WITH ALL QUALITY HOMES ONE MILE FROM HUNTINGTON CENTER.GAS HOT AIR HEATING. YOU WALK THROUGH THIS HOME AND LOOK IN ALL ROOMS AND THINK IT'S LIKE A NEW HOME. YOU ENTER THROUGH A GRAND CENTER FOYER. THIS IS A GREAT AREA OF QUALITY HOMES. TWO EXTRA ROOMS IN LOWER LEVEL YOU WILL THINK THEY WERE BUILT YESTERDAY. COULD BE A GAME ROOM,OFFICE OR BEDROOMS. SEEING IS BELIEVING. BROKER OPEN ON THE 26TH. COME SEE!!!!!
Last Agent to Sell the Property
Harold Ellam
Harry Ellam Real Estate License #REB.0754465 Listed on: 05/03/2015
Last Buyer's Agent
Harold Ellam
Harry Ellam Real Estate License #REB.0754465 Listed on: 05/03/2015
Home Details
Home Type
- Single Family
Est. Annual Taxes
- $6,783
Year Built
- 1999
Home Design
- Masonry Siding
- Vinyl Siding
Kitchen
- Oven or Range
- <<microwave>>
- Dishwasher
- Disposal
Laundry
- Dryer
- Washer
Parking
- Parking Deck
- Driveway
Outdoor Features
- Deck
- Patio
Schools
- Elizabeth Shelton Elementary School
Additional Features
- Thermal Windows
- 0.69 Acre Lot
- Central Air
Ownership History
Purchase Details
Home Financials for this Owner
Home Financials are based on the most recent Mortgage that was taken out on this home.Purchase Details
Home Financials for this Owner
Home Financials are based on the most recent Mortgage that was taken out on this home.Similar Homes in Shelton, CT
Home Values in the Area
Average Home Value in this Area
Purchase History
| Date | Type | Sale Price | Title Company |
|---|---|---|---|
| Warranty Deed | $450,000 | -- | |
| Warranty Deed | $313,372 | -- | |
| Warranty Deed | $450,000 | -- | |
| Warranty Deed | $313,372 | -- |
Mortgage History
| Date | Status | Loan Amount | Loan Type |
|---|---|---|---|
| Open | $301,933 | Stand Alone Refi Refinance Of Original Loan | |
| Closed | $405,000 | New Conventional | |
| Previous Owner | $150,000 | No Value Available | |
| Previous Owner | $150,000 | No Value Available |
Property History
| Date | Event | Price | Change | Sq Ft Price |
|---|---|---|---|---|
| 07/14/2025 07/14/25 | Sold | $817,600 | +2.3% | $284 / Sq Ft |
| 06/14/2025 06/14/25 | Pending | -- | -- | -- |
| 05/22/2025 05/22/25 | For Sale | $799,000 | +77.6% | $278 / Sq Ft |
| 10/02/2015 10/02/15 | Sold | $450,000 | -6.2% | $155 / Sq Ft |
| 08/06/2015 08/06/15 | Pending | -- | -- | -- |
| 05/03/2015 05/03/15 | For Sale | $479,900 | -- | $165 / Sq Ft |
Tax History Compared to Growth
Tax History
| Year | Tax Paid | Tax Assessment Tax Assessment Total Assessment is a certain percentage of the fair market value that is determined by local assessors to be the total taxable value of land and additions on the property. | Land | Improvement |
|---|---|---|---|---|
| 2025 | $6,783 | $360,430 | $86,450 | $273,980 |
| 2024 | $6,913 | $360,430 | $86,450 | $273,980 |
| 2023 | $6,297 | $360,430 | $86,450 | $273,980 |
| 2022 | $6,297 | $360,430 | $86,450 | $273,980 |
| 2021 | $6,443 | $292,460 | $101,360 | $191,100 |
| 2020 | $6,557 | $292,460 | $101,360 | $191,100 |
| 2019 | $6,557 | $292,460 | $101,360 | $191,100 |
| 2017 | $6,496 | $292,460 | $101,360 | $191,100 |
| 2015 | $6,778 | $303,800 | $101,360 | $202,440 |
| 2014 | $6,414 | $287,490 | $101,360 | $186,130 |
Agents Affiliated with this Home
-
Kurt Jain

Seller's Agent in 2025
Kurt Jain
NextHome Real Estate Services
(203) 685-5878
8 in this area
88 Total Sales
-
H
Seller's Agent in 2015
Harold Ellam
Harry Ellam Real Estate
Map
Source: SmartMLS
MLS Number: B10036411
APN: SHEL-000127-000000-000020
- 356 Summerfield Gardens Unit 356
- 14 Mayflower Ln
- 227 Meadow St
- 71 Old Dairy Ln
- 43 1/2 Willoughby Rd
- 32 Deer Run Ln
- 9 Kings Wood Manor
- 37 Foley Ave
- 234 Riverview Ave Unit 236
- 259 Riverview Ave
- 0 Riverview Ave
- 92 Walnut Ave
- 46 West St
- 44 Rock Ridge Rd
- 14 Queen St
- 93 Shelton Ave
- 91 Shelton Ave
- 7 Montagne Dr
- 143 Soundview Ave
- 18 Frans Way
