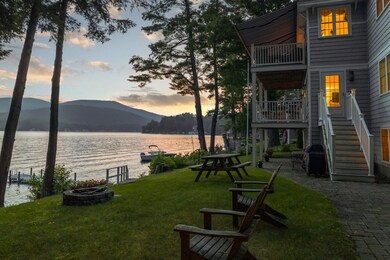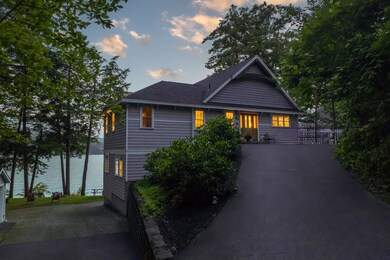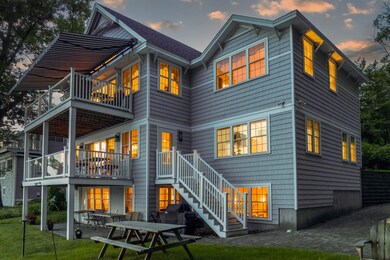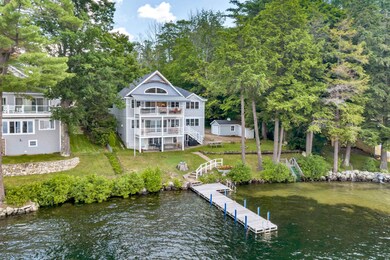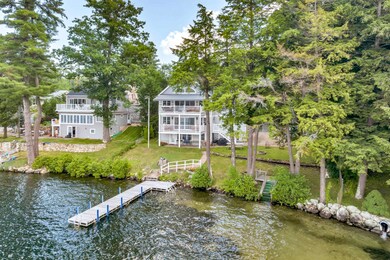
Estimated Value: $1,838,000 - $2,684,668
Highlights
- Deeded Waterfront Access Rights
- Docks
- Contemporary Architecture
- Lake Front
- Boat Slip
- Multiple Fireplaces
About This Home
As of August 2023Lovely multi-level Winnipesaukee waterfront home on a great south west facing lot. The original home was torn down in 2012 and this beautiful home took it's place. The upper floor has an open living, kitchen and dining with hardwood floors and a gas fireplace. Sliders take you out to a large deck overlooking the lake with an automatic awning. There is a main floor primary bedroom with bath w/walk in tile shower and spacious walk in closet. One level down there is a family room with kitchenette, would make a nice guest apartment, there are 2 bedrooms, a bath, laundry and another big covered deck. The lower level is set up for fun, with an English pub style wet bar, a media space, a large pool table room and 1/2 bath and sliders out to a patio. There is a flat expanse of lawn for play and relaxation, a short set of stairs into a crystal clear sandy swim area. A seasonal dock with plenty of room for multiple boats. The property is in an area protected from the prevailing NW wind and looks across to Mt Major and the Belknap Mountain Range with glorious all day sun. An easy location by boat or by car is just a quick trip to either Wolfeboro or Alton. Close to skiing at Gunstock, hiking, shopping, restaurants, hospitals and the highway for commuting. Here is your new home all set up for year round fun. Being sold with most furniture.
Last Agent to Sell the Property
Coldwell Banker Realty Center Harbor NH Brokerage Phone: 603-253-4345 License #010239 Listed on: 07/11/2023

Last Buyer's Agent
Coldwell Banker Realty Center Harbor NH Brokerage Phone: 603-253-4345 License #010239 Listed on: 07/11/2023

Home Details
Home Type
- Single Family
Est. Annual Taxes
- $12,011
Year Built
- Built in 2012
Lot Details
- 0.3 Acre Lot
- Lake Front
- Lot Sloped Up
- Property is zoned LR-LAK
Parking
- 1 Car Detached Garage
- Driveway
Property Views
- Lake
- Mountain
Home Design
- Contemporary Architecture
- Concrete Foundation
- Wood Frame Construction
- Shingle Roof
- Vinyl Siding
Interior Spaces
- 3-Story Property
- Wet Bar
- Bar
- Ceiling Fan
- Multiple Fireplaces
- Gas Fireplace
- Blinds
- Open Floorplan
- Dining Area
- Storage
- Wood Flooring
- Finished Basement
- Walk-Out Basement
- Fire and Smoke Detector
Kitchen
- Electric Range
- Stove
- Microwave
- Dishwasher
Bedrooms and Bathrooms
- 3 Bedrooms
- En-Suite Primary Bedroom
- Walk-In Closet
- In-Law or Guest Suite
Laundry
- Dryer
- Washer
Outdoor Features
- Deeded Waterfront Access Rights
- Access To Lake
- Boat Slip
- Docks
- Access to a Dock
- Balcony
Schools
- Alton Central Elementary And Middle School
- Prospect Mountain High School
Utilities
- Mini Split Air Conditioners
- Heating System Uses Gas
- Radiant Heating System
- Drilled Well
- Water Heater
- Septic Tank
- Private Sewer
- High Speed Internet
- Phone Available
- Cable TV Available
Listing and Financial Details
- Tax Lot 6
Ownership History
Purchase Details
Home Financials for this Owner
Home Financials are based on the most recent Mortgage that was taken out on this home.Purchase Details
Home Financials for this Owner
Home Financials are based on the most recent Mortgage that was taken out on this home.Similar Homes in Alton, NH
Home Values in the Area
Average Home Value in this Area
Purchase History
| Date | Buyer | Sale Price | Title Company |
|---|---|---|---|
| Winnie Waterfront Llc | -- | None Available | |
| Moran Shawn C | $2,625,000 | None Available | |
| Moran Shawn C | $2,625,000 | None Available |
Mortgage History
| Date | Status | Borrower | Loan Amount |
|---|---|---|---|
| Open | Winnie Waterfront Llc | $1,370,000 | |
| Previous Owner | Moran Shawn C | $1,371,500 |
Property History
| Date | Event | Price | Change | Sq Ft Price |
|---|---|---|---|---|
| 08/21/2023 08/21/23 | Sold | $2,625,000 | +1.0% | $672 / Sq Ft |
| 07/24/2023 07/24/23 | Pending | -- | -- | -- |
| 07/11/2023 07/11/23 | For Sale | $2,599,000 | -- | $665 / Sq Ft |
Tax History Compared to Growth
Tax History
| Year | Tax Paid | Tax Assessment Tax Assessment Total Assessment is a certain percentage of the fair market value that is determined by local assessors to be the total taxable value of land and additions on the property. | Land | Improvement |
|---|---|---|---|---|
| 2024 | $13,712 | $1,056,400 | $702,000 | $354,400 |
| 2022 | $12,011 | $1,056,400 | $702,000 | $354,400 |
| 2021 | $12,022 | $1,056,400 | $702,000 | $354,400 |
| 2020 | $13,053 | $935,700 | $593,200 | $342,500 |
| 2019 | $7,210 | $935,700 | $593,200 | $342,500 |
| 2018 | $7,027 | $935,700 | $593,200 | $342,500 |
| 2017 | $12,033 | $935,700 | $593,200 | $342,500 |
| 2016 | $7,031 | $888,600 | $578,400 | $310,200 |
| 2015 | $11,691 | $819,300 | $509,100 | $310,200 |
| 2014 | $10,702 | $772,700 | $485,600 | $287,100 |
| 2013 | $9,889 | $735,800 | $478,200 | $257,600 |
Agents Affiliated with this Home
-
Ellen Mulligan

Seller's Agent in 2023
Ellen Mulligan
Coldwell Banker Realty Center Harbor NH
(603) 387-0369
197 Total Sales
Map
Source: PrimeMLS
MLS Number: 4960821
APN: ALTN-000040-000000-000006
- 71 Sawmill Brook Rd
- 48 Sawmill Brook Rd
- 55 Trask Side Rd
- 10 Treetop Ln
- 80 Scott Dr
- 18 Donald Dr Unit 27
- 47 Ridge Rd
- 291 Mount Major Hwy
- 7 Hallin Ct
- 74 Jesus Valley Rd
- 204 Route 11-D
- 190 Mount Major Hwy
- Lots 134-135 Wendy Dr
- 115 Mount Major Hwy
- 22 Courtyard Cir
- 00 Route 11 & New Durham Rd Unit 57
- 21 Sedlari Way
- 23 Riverlake St
- 606 Alton Mountain Rd
- 58 Pearson Rd
- 15 Wentworth Way
- 21 Wentworth Way
- 27 Peggys Cove Rd
- 29 Peggys Cove Rd
- 13 Wentworth Way
- 26 Peggys Cove Rd
- 21 Peggys Cove Rd
- 18 Peggys Cove Rd
- 10 Wentworth Way
- 15 Peggys Cove Rd
- 27 Cascade Terrace
- 20 Cathy Ln
- 8 Wentworth Way
- 15 Cathy Ln
- 16 Peggys Cove Rd
- 9 Peggys Cove Rd
- 6 Charles Cir
- 493 E Side Dr
- 12 Peggys Cove Rd
- 9 Cathy Ln

