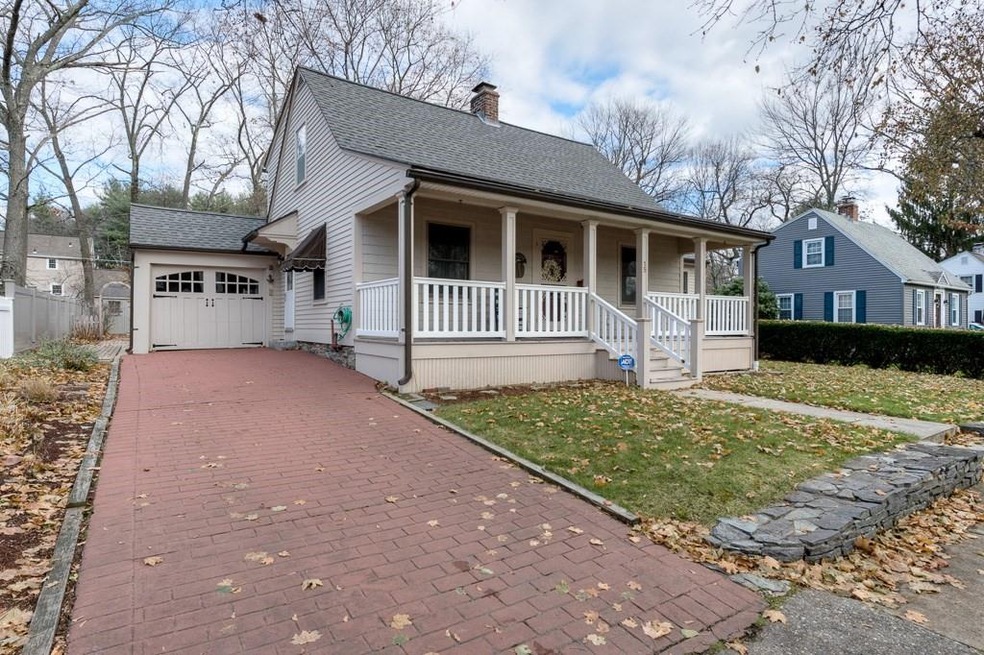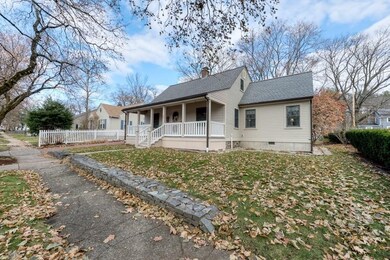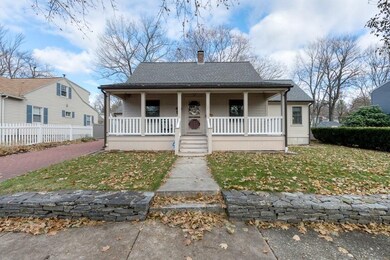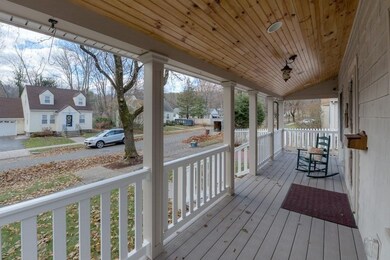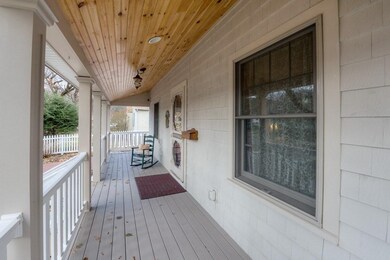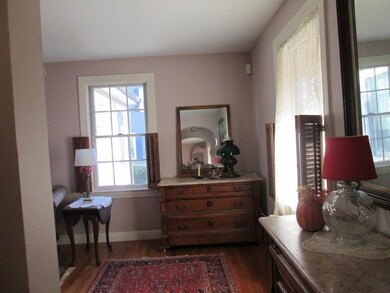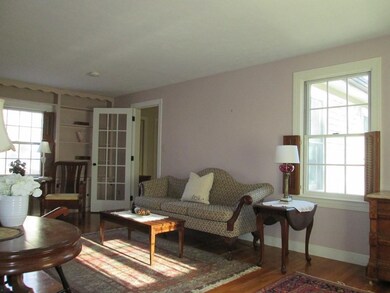
15 Westbrook Rd Worcester, MA 01602
Salisbury Street NeighborhoodHighlights
- Wood Flooring
- Porch
- Garden
- Fenced Yard
- Patio
- Heating System Uses Steam
About This Home
As of October 2023Location, Condition, and Quality!!....This is it! Wonderfully maintained and updated.... This 1934 Cape home is an amazing opportunity . The full front covered porch is ready for your rocking chairs!.....Hardwood floors throughout,. front to back living room with fireplace and built in bookcases; dining room with corner china closet. Kitchen with plenty of cupboards; and counters; 2010 addition extended for.full bath and laundry/ storage room on first floor. FIrst floor Master bedroom was added (2012)..multiple closets, hardwood floors, ..great natural light Second floor has two good size bedrooms and full bath. Roof (2005) wood exterior, copper gutters, fenced yard with walkways, gardens, trees and shed. Looking for a well built and well cared home in a great walking neighborhood ?..! Nice walking neighborhood....Please adhere to all COVID 19 recommendations: masks, gloves et
Home Details
Home Type
- Single Family
Est. Annual Taxes
- $6,037
Year Built
- Built in 1934
Lot Details
- Year Round Access
- Fenced Yard
- Garden
- Property is zoned RS-10
Parking
- 1 Car Garage
Kitchen
- Range
Flooring
- Wood
- Tile
Laundry
- Dryer
- Washer
Outdoor Features
- Patio
- Storage Shed
- Rain Gutters
- Porch
Schools
- Doherty High School
Utilities
- Window Unit Cooling System
- Hot Water Baseboard Heater
- Heating System Uses Steam
- Heating System Uses Oil
- Water Holding Tank
- Natural Gas Water Heater
Additional Features
- Basement
Listing and Financial Details
- Assessor Parcel Number M:43 B:002 L:00010
Ownership History
Purchase Details
Purchase Details
Purchase Details
Similar Homes in Worcester, MA
Home Values in the Area
Average Home Value in this Area
Purchase History
| Date | Type | Sale Price | Title Company |
|---|---|---|---|
| Quit Claim Deed | -- | -- | |
| Quit Claim Deed | -- | -- | |
| Deed | $87,000 | -- |
Mortgage History
| Date | Status | Loan Amount | Loan Type |
|---|---|---|---|
| Open | $404,000 | Stand Alone Refi Refinance Of Original Loan | |
| Closed | $404,000 | Purchase Money Mortgage | |
| Closed | $278,800 | Purchase Money Mortgage |
Property History
| Date | Event | Price | Change | Sq Ft Price |
|---|---|---|---|---|
| 10/04/2023 10/04/23 | Sold | $518,000 | +17.8% | $356 / Sq Ft |
| 09/05/2023 09/05/23 | Pending | -- | -- | -- |
| 08/31/2023 08/31/23 | For Sale | $439,900 | +26.2% | $303 / Sq Ft |
| 02/01/2021 02/01/21 | Sold | $348,500 | -0.3% | $240 / Sq Ft |
| 11/24/2020 11/24/20 | Pending | -- | -- | -- |
| 11/18/2020 11/18/20 | For Sale | $349,500 | -- | $241 / Sq Ft |
Tax History Compared to Growth
Tax History
| Year | Tax Paid | Tax Assessment Tax Assessment Total Assessment is a certain percentage of the fair market value that is determined by local assessors to be the total taxable value of land and additions on the property. | Land | Improvement |
|---|---|---|---|---|
| 2025 | $6,037 | $457,700 | $122,800 | $334,900 |
| 2024 | $5,121 | $372,400 | $122,800 | $249,600 |
| 2023 | $4,897 | $341,500 | $105,700 | $235,800 |
| 2022 | $4,516 | $296,900 | $84,600 | $212,300 |
| 2021 | $4,368 | $268,300 | $67,700 | $200,600 |
| 2020 | $4,259 | $250,500 | $67,500 | $183,000 |
| 2019 | $4,135 | $229,700 | $65,000 | $164,700 |
| 2018 | $4,147 | $219,300 | $65,000 | $154,300 |
| 2017 | $3,980 | $207,100 | $65,000 | $142,100 |
| 2016 | $4,015 | $194,800 | $52,700 | $142,100 |
| 2015 | $3,910 | $194,800 | $52,700 | $142,100 |
| 2014 | $3,761 | $192,500 | $52,700 | $139,800 |
Agents Affiliated with this Home
-
S
Seller's Agent in 2023
Stacie Gallucci
Redfin Corp.
-

Buyer's Agent in 2023
Property Cousins
Berkshire Hathaway HomeServices Robert Paul Properties
(617) 775-1149
1 in this area
101 Total Sales
-

Seller's Agent in 2021
Deborah G Richards
Re/Max Vision
(508) 523-2276
2 in this area
37 Total Sales
-

Buyer's Agent in 2021
Kimberly Rickman
OWN IT
(508) 667-4931
1 in this area
95 Total Sales
Map
Source: MLS Property Information Network (MLS PIN)
MLS Number: 72758849
APN: WORC-000043-000002-000010
