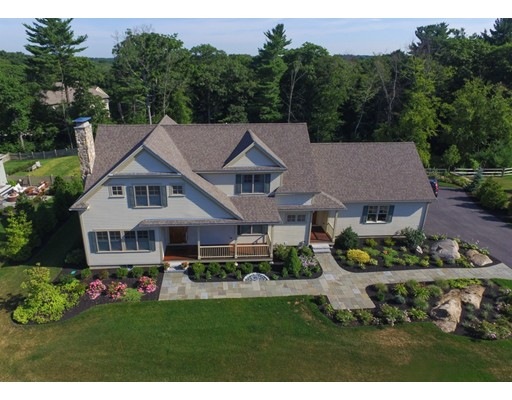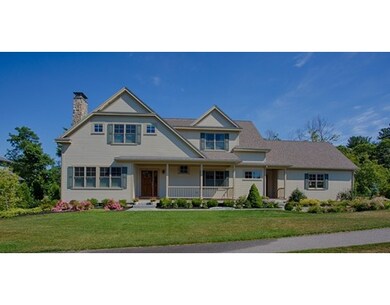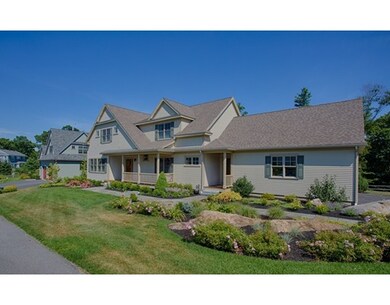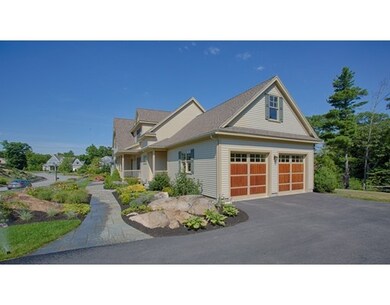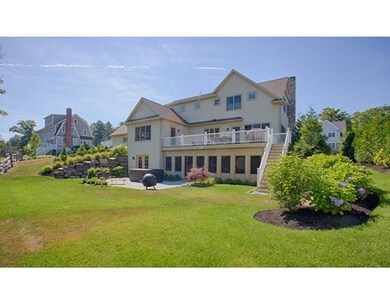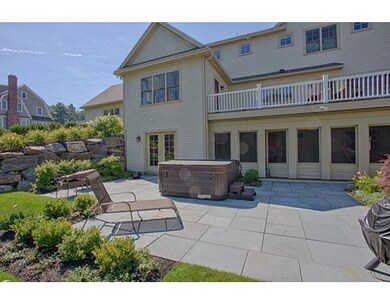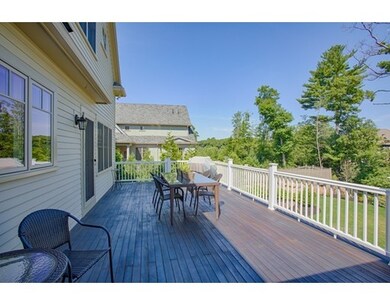
15 Whitehall Cir Beverly, MA 01915
Beverly Cove NeighborhoodAbout This Home
As of October 2016Expansive impressive home built only 4 years ago in the coveted Manor Homes at Whitehall private enclave set in Beverly Cove. Stone's throw from Beaches, Beverly Farms, Endicott, and downtown Beverly. This home offers the most idyllic floor plan for the modern lifestyle. First floor master suite, and first floor laundry, AND a second floor en suite bath/bedroom suited for a second master bedroom. Both have walk in closet. Oversized bedrooms (4 total) 4 1/2 bathrooms. All full baths with granite and double sink vanities. Gorgeous wood floors. The living space is open for entertaining, and includes fireplace in the living room, french door to the beautiful deck and yard and granite kitchen with stainless appliances, pantry and dining breakfast bar. The lower level has been finished to the same high standards and provides loads of storage, screened in porch & game room and wetbar. You will not be disappointed. Come home to Whitehall
Last Agent to Sell the Property
Sarah MacBurnie Liporto
Keller Williams Realty Evolution Listed on: 07/19/2016

Home Details
Home Type
Single Family
Est. Annual Taxes
$14,427
Year Built
2011
Lot Details
0
Listing Details
- Lot Description: Paved Drive, Fenced/Enclosed, Level, Sloping
- Property Type: Single Family
- Other Agent: 2.25
- Special Features: None
- Property Sub Type: Detached
- Year Built: 2011
Interior Features
- Appliances: Range, Dishwasher, Disposal, Microwave, Refrigerator, Washer, Dryer, Refrigerator - Wine Storage
- Fireplaces: 1
- Has Basement: Yes
- Fireplaces: 1
- Primary Bathroom: Yes
- Number of Rooms: 10
- Amenities: Public Transportation, Shopping, Park, Walk/Jog Trails, Stables, Golf Course, Medical Facility, Bike Path, Conservation Area, Highway Access, House of Worship, Marina, Private School, Public School, T-Station, University
- Electric: Circuit Breakers
- Energy: Insulated Windows, Insulated Doors, Prog. Thermostat
- Flooring: Wood, Tile, Wall to Wall Carpet
- Insulation: Full
- Interior Amenities: Wetbar, French Doors
- Basement: Full, Finished, Walk Out, Interior Access, Radon Remediation System, Concrete Floor
- Bedroom 2: Second Floor, 18X17
- Bedroom 3: Second Floor, 20X15
- Bedroom 4: Second Floor, 19X15
- Bathroom #1: Basement
- Bathroom #2: First Floor
- Bathroom #3: Second Floor
- Kitchen: First Floor, 16X12
- Laundry Room: First Floor
- Living Room: First Floor, 22X13
- Master Bedroom: First Floor, 15X15
- Master Bedroom Description: Bathroom - Full, Closet - Walk-in, Flooring - Wood, Balcony / Deck, French Doors
- Dining Room: First Floor, 15X13
- Family Room: Basement, 32X21
- Oth1 Room Name: Bathroom
- Oth1 Dscrp: Bathroom - With Tub & Shower, Flooring - Stone/Ceramic Tile, Countertops - Stone/Granite/Solid, Double Vanity
- Oth2 Room Name: Office
- Oth2 Dimen: 13X11
- Oth2 Dscrp: Flooring - Wood
- Oth3 Room Name: Game Room
- Oth3 Dimen: 19X14
- Oth3 Dscrp: Flooring - Laminate, Flooring - Wood
- Oth4 Room Name: Foyer
- Oth4 Dscrp: Flooring - Wood
- Oth5 Room Name: Sun Room
- Oth5 Dimen: 30X13
- Oth5 Dscrp: Ceiling Fan(s), Flooring - Wood
Exterior Features
- Roof: Asphalt/Fiberglass Shingles
- Construction: Frame
- Exterior: Wood
- Exterior Features: Porch, Porch - Enclosed, Porch - Screened, Deck, Deck - Wood, Patio, Hot Tub/Spa, Professional Landscaping, Sprinkler System, Fenced Yard
- Foundation: Poured Concrete
- Beach Ownership: Private, Public
Garage/Parking
- Garage Parking: Attached, Garage Door Opener, Side Entry
- Garage Spaces: 2
- Parking: Off-Street
- Parking Spaces: 6
Utilities
- Cooling: Central Air
- Heating: Forced Air, Gas
- Cooling Zones: 4
- Heat Zones: 4
- Hot Water: Natural Gas, Tank
- Utility Connections: for Gas Range
- Sewer: City/Town Sewer
- Water: City/Town Water
Condo/Co-op/Association
- HOA: Yes
- Reqd Own Association: Yes
Schools
- Elementary School: Cove
- Middle School: Briscoe
- High School: Bhs
Lot Info
- Assessor Parcel Number: M:0023 B:019K L:
- Zoning: R22
Multi Family
- Sq Ft Incl Bsmt: Yes
Similar Homes in Beverly, MA
Home Values in the Area
Average Home Value in this Area
Property History
| Date | Event | Price | Change | Sq Ft Price |
|---|---|---|---|---|
| 10/21/2016 10/21/16 | Sold | $1,000,000 | -4.8% | $213 / Sq Ft |
| 10/09/2016 10/09/16 | Pending | -- | -- | -- |
| 08/29/2016 08/29/16 | For Sale | $1,050,000 | 0.0% | $224 / Sq Ft |
| 08/12/2016 08/12/16 | Pending | -- | -- | -- |
| 08/03/2016 08/03/16 | Price Changed | $1,050,000 | -4.5% | $224 / Sq Ft |
| 07/19/2016 07/19/16 | For Sale | $1,100,000 | +36.6% | $235 / Sq Ft |
| 08/01/2012 08/01/12 | Sold | $805,000 | -2.9% | $260 / Sq Ft |
| 06/11/2012 06/11/12 | Pending | -- | -- | -- |
| 02/08/2012 02/08/12 | For Sale | $829,000 | -- | $267 / Sq Ft |
Tax History Compared to Growth
Tax History
| Year | Tax Paid | Tax Assessment Tax Assessment Total Assessment is a certain percentage of the fair market value that is determined by local assessors to be the total taxable value of land and additions on the property. | Land | Improvement |
|---|---|---|---|---|
| 2025 | $14,427 | $1,312,700 | $507,900 | $804,800 |
| 2024 | $14,052 | $1,251,300 | $446,500 | $804,800 |
Agents Affiliated with this Home
-
S
Seller's Agent in 2016
Sarah MacBurnie Liporto
Keller Williams Realty Evolution
-

Buyer's Agent in 2016
Paula Polo-Filias
J. Barrett & Company
(978) 479-0157
1 in this area
108 Total Sales
-
J
Seller's Agent in 2012
Jay Burnham
Coldwell Banker Realty - Beverly
-

Buyer's Agent in 2012
Joan Mcdonald
Coldwell Banker Realty - Manchester
(978) 979-3190
43 Total Sales
Map
Source: MLS Property Information Network (MLS PIN)
MLS Number: 72040053
APN: BEVE-000023-000019K
