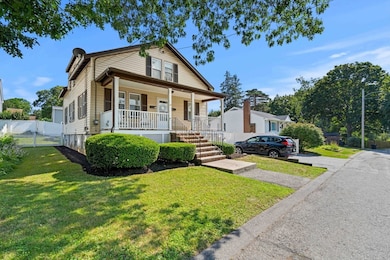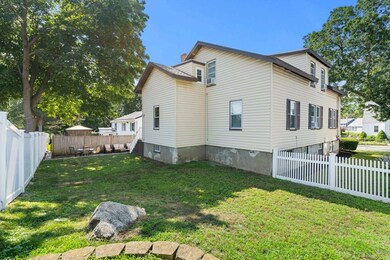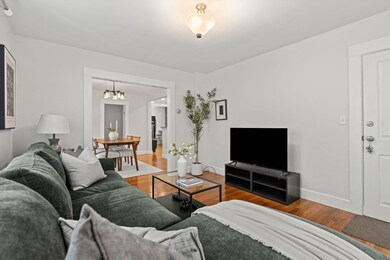
30 Dolloff Ave Beverly, MA 01915
Ryal Side NeighborhoodEstimated payment $5,230/month
Highlights
- Golf Course Community
- Deck
- No HOA
- Medical Services
- Property is near public transit
- Fenced Yard
About This Home
Nestled in a peaceful, residential neighborhood, 30 Dolloff Ave offers the perfect blend of flexibility, comfort, and convenience. This well-maintained multifamily home can easily function as a spacious single-family residence with a private in-law suite, ideal for extended family or additional rental income. Step inside to find plenty of storage throughout, vinyl siding for easy maintenance, and coin-operated laundry in the basement for added convenience. The fenced backyard provides a private outdoor retreat, perfect for relaxing or entertaining, while the large driveway offers ample off-street parking for multiple vehicles.
Co-Listing Agent
Patrick Murphy
Lamacchia Realty, Inc.
Open House Schedule
-
Saturday, July 19, 202510:30 am to 12:00 pm7/19/2025 10:30:00 AM +00:007/19/2025 12:00:00 PM +00:00Add to Calendar
-
Sunday, July 20, 202511:00 am to 12:30 pm7/20/2025 11:00:00 AM +00:007/20/2025 12:30:00 PM +00:00Add to Calendar
Home Details
Home Type
- Single Family
Est. Annual Taxes
- $7,927
Year Built
- Built in 1929
Lot Details
- 5,112 Sq Ft Lot
- Fenced Yard
- Fenced
- Property is zoned R10
Home Design
- Split Level Home
- Block Foundation
- Shingle Roof
Bedrooms and Bathrooms
- 4 Bedrooms
- 3 Full Bathrooms
Parking
- 6 Car Parking Spaces
- Driveway
- Open Parking
- Off-Street Parking
Outdoor Features
- Deck
- Rain Gutters
- Porch
Location
- Property is near public transit
- Property is near schools
Utilities
- Window Unit Cooling System
- Forced Air Heating System
- 100 Amp Service
Additional Features
- Finished Basement
Listing and Financial Details
- Assessor Parcel Number 4181397
Community Details
Overview
- No Home Owners Association
Amenities
- Medical Services
- Shops
Recreation
- Golf Course Community
Map
Home Values in the Area
Average Home Value in this Area
Tax History
| Year | Tax Paid | Tax Assessment Tax Assessment Total Assessment is a certain percentage of the fair market value that is determined by local assessors to be the total taxable value of land and additions on the property. | Land | Improvement |
|---|---|---|---|---|
| 2025 | $7,668 | $697,700 | $362,800 | $334,900 |
| 2024 | $7,651 | $681,300 | $325,800 | $355,500 |
| 2023 | $7,223 | $641,500 | $303,600 | $337,900 |
| 2022 | $7,154 | $587,800 | $249,900 | $337,900 |
| 2021 | $6,709 | $528,300 | $220,300 | $308,000 |
| 2020 | $6,502 | $506,800 | $203,600 | $303,200 |
| 2019 | $5,308 | $401,800 | $188,800 | $213,000 |
Property History
| Date | Event | Price | Change | Sq Ft Price |
|---|---|---|---|---|
| 07/17/2025 07/17/25 | For Sale | $824,900 | +3.8% | $301 / Sq Ft |
| 07/16/2024 07/16/24 | Sold | $795,000 | -3.6% | $302 / Sq Ft |
| 05/30/2024 05/30/24 | Pending | -- | -- | -- |
| 05/16/2024 05/16/24 | For Sale | $825,000 | +50.0% | $313 / Sq Ft |
| 05/15/2019 05/15/19 | Sold | $550,000 | +1.9% | $346 / Sq Ft |
| 04/02/2019 04/02/19 | Pending | -- | -- | -- |
| 03/27/2019 03/27/19 | For Sale | $539,900 | -- | $340 / Sq Ft |
Purchase History
| Date | Type | Sale Price | Title Company |
|---|---|---|---|
| Deed | $350,000 | -- |
Mortgage History
| Date | Status | Loan Amount | Loan Type |
|---|---|---|---|
| Open | $610,000 | Purchase Money Mortgage | |
| Closed | $610,000 | Purchase Money Mortgage | |
| Closed | $412,500 | New Conventional | |
| Closed | $280,000 | Purchase Money Mortgage |
Similar Homes in Beverly, MA
Source: MLS Property Information Network (MLS PIN)
MLS Number: 73406007
APN: BEVE M:0009 B:0263 L:
- 26 Gregg St Unit 2
- 140 Rantoul St
- 116 Rantoul St Unit 109
- 18 Wellman St Unit 3
- 199-211 Rantoul St
- 101 Rantoul St
- 131 Rantoul St
- 101 Rantoul St Unit 311
- 101 Rantoul St Unit 210
- 79 Rantoul St
- 16 Congress St
- 6 Rantoul St
- 39 Railroad Ave
- 27 Pleasant St
- 38 Cabot St Unit 2
- 375 Rantoul St
- 27 Pond St Unit 1
- 22 Railroad Ave Unit 2
- 10 Judson St Unit 2R
- 7 Judson St Unit 3






