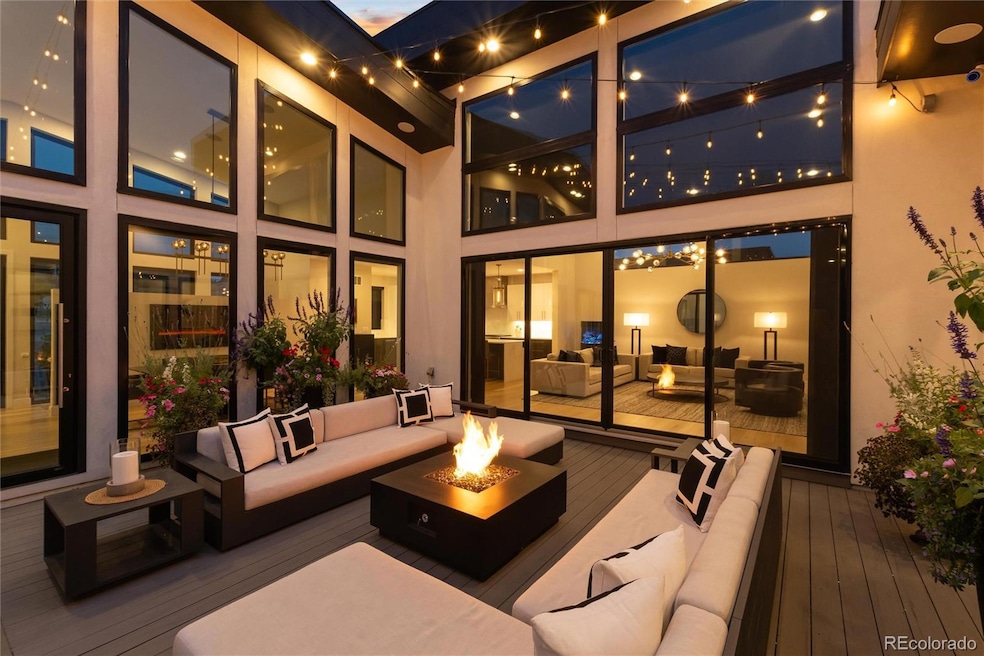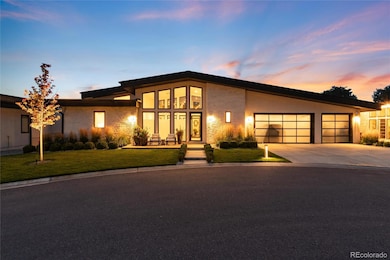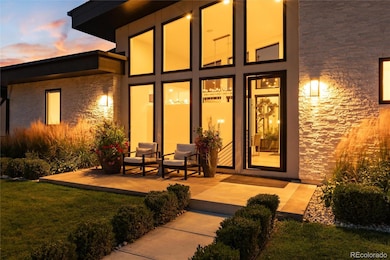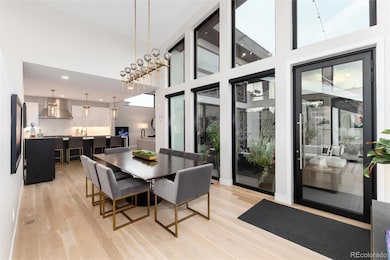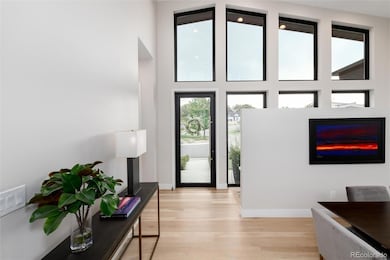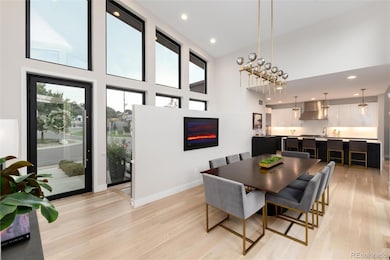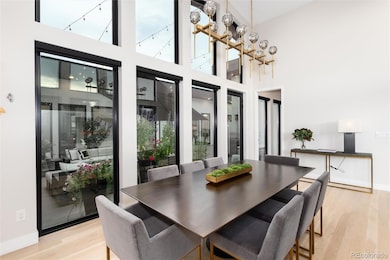15 Wilder Ln Littleton, CO 80123
Goddard NeighborhoodEstimated payment $11,735/month
Highlights
- Primary Bedroom Suite
- Open Floorplan
- Vaulted Ceiling
- Wilder Elementary School Rated A
- Midcentury Modern Architecture
- Wood Flooring
About This Home
Enjoy low maintenance living & modern design within the 24-home enclave of Wilder Lane. Number 15 is a stunning Mid-Century Modern in the heart of Columbine Valley. The 5 bed/4 ba 5,000 square foot home features upgrades galore, including Restoration Hardware lighting, professional grade Thermador wifi enabled appliances & Control 4 technology (security, thermostat, lighting, window coverings & a/v). Built in 2020, home features open & spacious floor plan w/ floor to ceiling windows allowing for abundant natural light. Entertain family & friends in the chef inspired kitchen w/ large eat-in island, plenty of cabinet space, walk-in pantry, Brizzo hardware & Caesarstone countertops. Large & open living space w/ great room including fireplace (w/ thermo protection glass) & ample dining area open to a large courtyard w/ gas fire table allowing for indoor/outdoor year-round living. Primary suite w/ views to the courtyard provides a spa like atmosphere w/ ensuite bath w/ heated floors & Brizzo hardware & large walk-in closet. 2 addl beds w/ Jack & Jill bath complete the main floor. Basement offers addl living space w/ wetbar, 2 addl beds (one currently being used as an office), bath & a gym beyond your wildest dreams. Basement windows have been finished w/ stone egress walls for an ultra-finished look. 3 car garage w/ commercial RaceDeck all-weather flooring, custom cabinets & racks. HOA maintains all front & rear landscaping & winter snow removal. Resort-style living & personal golf cart access to acclaimed Columbine Country Club (18-hole championship course & 9-hole par 3), tennis & pickleball, pool & new $23+ million-dollar clubhouse (2018) & wellness center. 20 min. to downtown Denver, 5 min. to old Littleton & light rail, easy access to CO mountains & situated near Platte River Trail System w/ miles of paved biking & walking paths. Acclaimed Littleton Public Schools w/ Wilder Elementary across the street & convenient to Mullen, Colorado Academy & Denver Christian.
Listing Agent
Madison & Company Properties Brokerage Email: stephanieismert@madisonprops.com,303-522-3552 License #100048261 Listed on: 09/05/2025

Co-Listing Agent
Madison & Company Properties Brokerage Email: stephanieismert@madisonprops.com,303-522-3552 License #100099243
Home Details
Home Type
- Single Family
Est. Annual Taxes
- $14,121
Year Built
- Built in 2020
Lot Details
- 8,563 Sq Ft Lot
- West Facing Home
- Landscaped
- Front and Back Yard Sprinklers
- Private Yard
HOA Fees
- $300 Monthly HOA Fees
Parking
- 3 Car Attached Garage
Home Design
- Midcentury Modern Architecture
- Slab Foundation
- Frame Construction
- Rolled or Hot Mop Roof
Interior Spaces
- 1-Story Property
- Open Floorplan
- Wet Bar
- Sound System
- Built-In Features
- Bar Fridge
- Vaulted Ceiling
- Ceiling Fan
- Self Contained Fireplace Unit Or Insert
- Gas Fireplace
- Double Pane Windows
- Smart Window Coverings
- Entrance Foyer
- Smart Doorbell
- Great Room with Fireplace
- Family Room
- Dining Room
- Bonus Room
- Home Gym
Kitchen
- Eat-In Kitchen
- Walk-In Pantry
- Double Self-Cleaning Convection Oven
- Range with Range Hood
- Microwave
- Dishwasher
- Wine Cooler
- Kitchen Island
- Quartz Countertops
- Disposal
Flooring
- Wood
- Carpet
Bedrooms and Bathrooms
- 5 Bedrooms | 3 Main Level Bedrooms
- Primary Bedroom Suite
- Walk-In Closet
- Jack-and-Jill Bathroom
Laundry
- Laundry Room
- Dryer
- Washer
Finished Basement
- Partial Basement
- 2 Bedrooms in Basement
Home Security
- Smart Security System
- Smart Thermostat
- Carbon Monoxide Detectors
- Fire and Smoke Detector
Outdoor Features
- Patio
- Exterior Lighting
- Front Porch
Schools
- Wilder Elementary School
- Goddard Middle School
- Heritage High School
Additional Features
- Smoke Free Home
- Forced Air Heating and Cooling System
Community Details
- Association fees include reserves, ground maintenance, snow removal, trash
- Westwork Management Association, Phone Number (303) 747-5856
- Columbine Valley Subdivision
Listing and Financial Details
- Exclusions: Seller's personal property, all gym equipment including wall mounts, televisions, and television mount in basement living area.
- Assessor Parcel Number 035137686
Map
Home Values in the Area
Average Home Value in this Area
Tax History
| Year | Tax Paid | Tax Assessment Tax Assessment Total Assessment is a certain percentage of the fair market value that is determined by local assessors to be the total taxable value of land and additions on the property. | Land | Improvement |
|---|---|---|---|---|
| 2024 | $13,642 | $117,243 | -- | -- |
| 2023 | $13,642 | $117,243 | $0 | $0 |
| 2022 | $10,279 | $84,359 | $0 | $0 |
| 2021 | $10,630 | $84,359 | $0 | $0 |
| 2020 | $2,414 | $0 | $0 | $0 |
| 2019 | $6,655 | $60,472 | $0 | $0 |
| 2018 | $4,139 | $37,483 | $0 | $0 |
| 2017 | $3,510 | $34,140 | $0 | $0 |
| 2016 | $2,988 | $28,130 | $0 | $0 |
| 2015 | $2,286 | $21,537 | $0 | $0 |
Property History
| Date | Event | Price | List to Sale | Price per Sq Ft |
|---|---|---|---|---|
| 10/17/2025 10/17/25 | Price Changed | $1,950,000 | -2.5% | $424 / Sq Ft |
| 09/05/2025 09/05/25 | For Sale | $2,000,000 | -- | $435 / Sq Ft |
Purchase History
| Date | Type | Sale Price | Title Company |
|---|---|---|---|
| Special Warranty Deed | $1,306,431 | Land Title Guarantee |
Mortgage History
| Date | Status | Loan Amount | Loan Type |
|---|---|---|---|
| Open | $1,088,000 | New Conventional |
Source: REcolorado®
MLS Number: 2213130
APN: 2077-19-1-36-015
- 4 Village Ct
- 3 Columbine Ln
- 4161 W Lake Cir N
- 7 Columbine Ln
- 4202 W Pondview Place
- 15 Eagle Dr
- 1 Club Ln
- 1 Par Cir
- 8 Club Ln
- 32 Brookhaven Place
- 41 Eagle Dr
- 33 Eagle Dr
- 4416 W Pondview Dr Unit 26
- 3553 W Bowles Ave
- 4415 W Ponds Cir Unit 3
- 4455 W Aberdeen Place
- 5853 S Lowell Blvd Unit 5853
- 3471 W Patterson Place
- 5719 S Lowell Blvd Unit 5719
- 5707 S Lowell Blvd Unit 5707
- 5681 S Lowell Blvd Unit 5681
- 5425 S Federal Cir
- 6419 S Vinewood St
- 5807 S Rapp St
- 3016 W Prentice Ave Unit D
- 5599 W Maplewood Place
- 2961 W Centennial Dr
- 2860 W Centennial Dr Unit G
- 2715 W Greens Dr
- 2100 W Littleton Blvd
- 4075 W Monmouth Ave
- 5290 W Plymouth Dr
- 7150 S Platte Canyon Rd
- 2969 W Rowland Place
- 6215 S Sterne Pkwy Unit 6215
- 7125 S Polo Ridge Dr
- 5221 W Rowland Place
- 4090 W Wagon Trail Dr
- 4957 S Prince Ct
- 5373 S Prescott St
