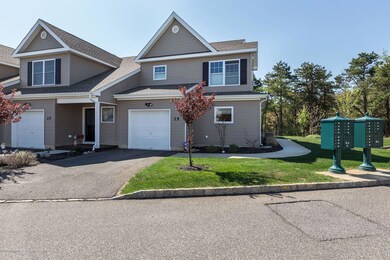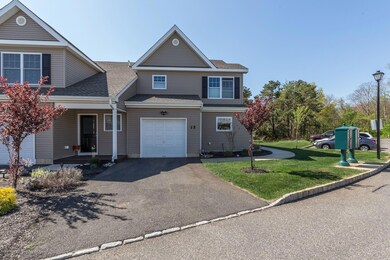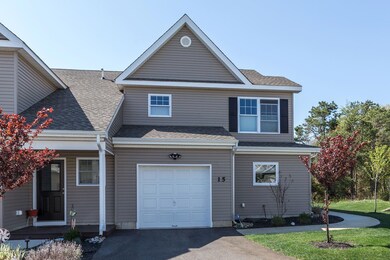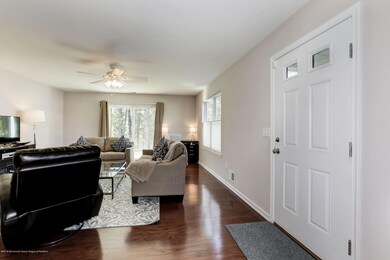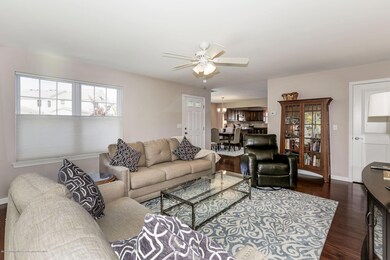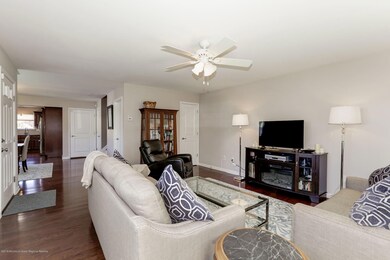
15 Wiley Way Unit 14 Toms River, NJ 08757
Highlights
- Lake Front
- Wood Flooring
- Balcony
- Lake On Lot
- End Unit
- 1 Car Direct Access Garage
About This Home
As of April 2024Lovely Lakeview Crossing 2015 Condominium! End Unit Offers A Beautiful View Of The Waterway! Home Offers A Spacious Open Floor Plan With An Open Kitchen That Offers Cherry Cabinets, Granite Countertops, Hard Wood Floors & Full Appliance Package Along With A Breakfast Bar! Dining Room & Large Living Room With Walk In Closet, Sliders To Yard And Lakeview, Hard Wood Floors, Powder Room & One Car Garage! Second Floors Offers Two Master Suites Each With Its Own Walk In Closet And Full Bathroom! True Master Bedroom Offers A Private Balcony & Master Bathroom That Has A Double Wide Walk In Shower! Convenient Second Floor Laundry! Second Floor Utility Room Too! Lawn Maintenance, Snow Removal & Outside Maintenance Included In The Monthly Fees!
Last Agent to Sell the Property
Kathleen Pascocello
Weichert Realtors-Jackson Listed on: 05/08/2018
Townhouse Details
Home Type
- Townhome
Est. Annual Taxes
- $5,088
Year Built
- Built in 2015
Lot Details
- Lake Front
- End Unit
HOA Fees
- $195 Monthly HOA Fees
Parking
- 1 Car Direct Access Garage
- Garage Door Opener
- Driveway
Home Design
- Slab Foundation
- Shingle Roof
- Vinyl Siding
Interior Spaces
- 2-Story Property
- Ceiling Fan
- Light Fixtures
- Blinds
- Sliding Doors
- Living Room
- Dining Room
- Utility Room
- Water Views
Kitchen
- Breakfast Bar
- Stove
- Microwave
- Dishwasher
Flooring
- Wood
- Wall to Wall Carpet
- Ceramic Tile
Bedrooms and Bathrooms
- 2 Bedrooms
- Primary bedroom located on second floor
- Walk-In Closet
- Primary Bathroom is a Full Bathroom
- Primary Bathroom includes a Walk-In Shower
Laundry
- Laundry Room
- Dryer
Outdoor Features
- Lake On Lot
- Balcony
Schools
- Southtoms River Elementary School
- Intermed South Middle School
- TOMS River South High School
Utilities
- Forced Air Heating and Cooling System
- Heating System Uses Natural Gas
- Natural Gas Water Heater
Listing and Financial Details
- Assessor Parcel Number 30-00008-04-00001-506
Community Details
Overview
- Front Yard Maintenance
- Association fees include common area, exterior maint, lawn maintenance, snow removal
- Lakeview Crossing Subdivision
- On-Site Maintenance
Amenities
- Common Area
Recreation
- Snow Removal
Similar Home in the area
Home Values in the Area
Average Home Value in this Area
Property History
| Date | Event | Price | Change | Sq Ft Price |
|---|---|---|---|---|
| 04/26/2024 04/26/24 | Sold | $380,000 | +8.6% | $217 / Sq Ft |
| 03/19/2024 03/19/24 | Pending | -- | -- | -- |
| 03/08/2024 03/08/24 | For Sale | $349,900 | +62.7% | $200 / Sq Ft |
| 07/30/2018 07/30/18 | Sold | $215,000 | +0.4% | -- |
| 11/25/2015 11/25/15 | Sold | $214,120 | -- | -- |
Tax History Compared to Growth
Agents Affiliated with this Home
-
Robert Dekanski

Seller's Agent in 2024
Robert Dekanski
RE/MAX
(800) 691-0485
6 in this area
2,958 Total Sales
-
Rajat Seth
R
Seller Co-Listing Agent in 2024
Rajat Seth
RE/MAX
(908) 242-0002
2 in this area
287 Total Sales
-
Ian Zucker
I
Buyer's Agent in 2024
Ian Zucker
Coldwell Banker Realty
(732) 740-8444
1 in this area
26 Total Sales
-
K
Seller's Agent in 2018
Kathleen Pascocello
Weichert Realtors-Jackson
-
Carl Tarwacki
C
Buyer's Agent in 2018
Carl Tarwacki
Imperial Realty Properties
(908) 770-1523
8 Total Sales
-
P
Seller's Agent in 2015
Patrick Meehan
RE/MAX
Map
Source: MOREMLS (Monmouth Ocean Regional REALTORS®)
MLS Number: 21817969
APN: 30 00008-0004-00001-0506
- 68 Center St
- 9 Green Ridge Dr
- 225 Admiral Ave
- 111 S Main St
- 109 Capstan Ave
- 312 Halliard Ave
- 302 Spinnakers Cove Marina
- 77 E Water St Unit 12
- 77 E Water St
- 77 E Water St Unit 18
- 240 Beach Ave
- 97 Bowline St
- 240 Beachwood Blvd
- 6 Beachwood Blvd
- 63 Railroad Ave
- 301 Compass Ave
- 540 Ensign Ave
- 35 Magnolia Ln
- 623 Forecastle Ave
- 27 Magnolia Ln

