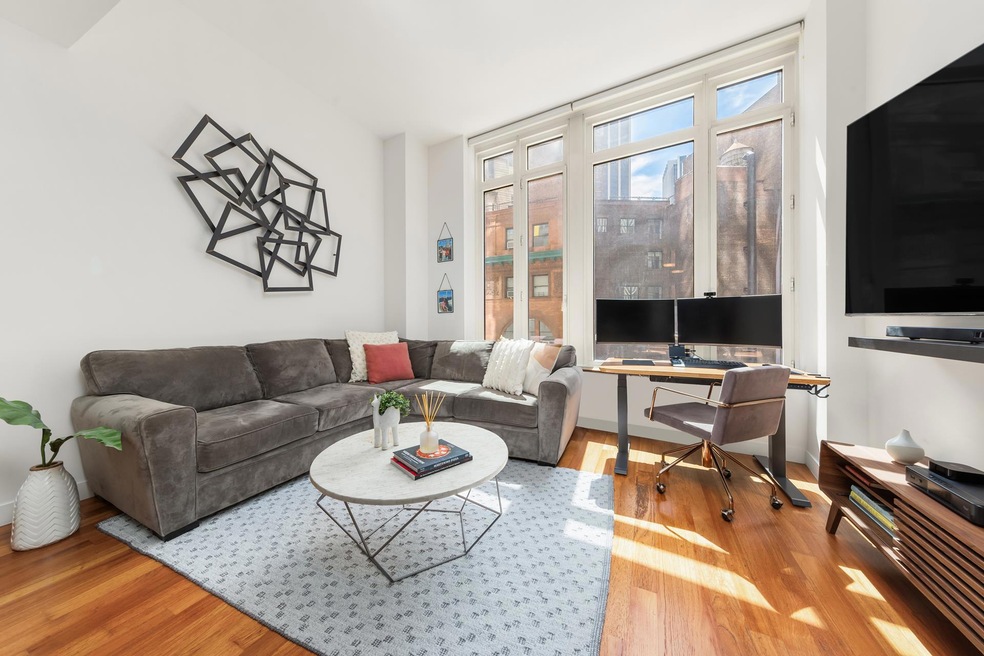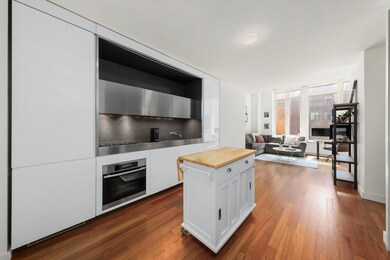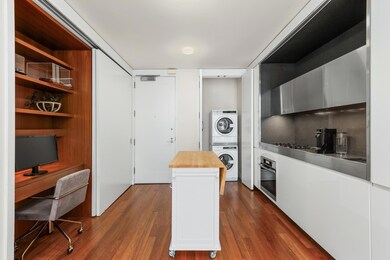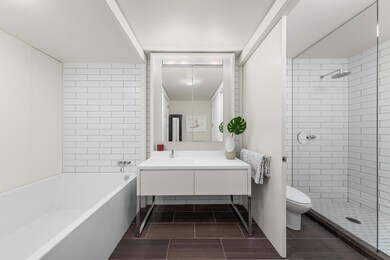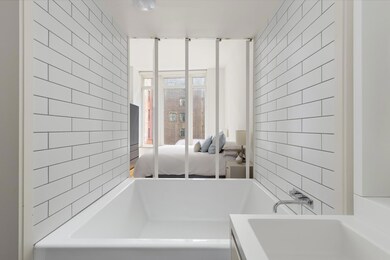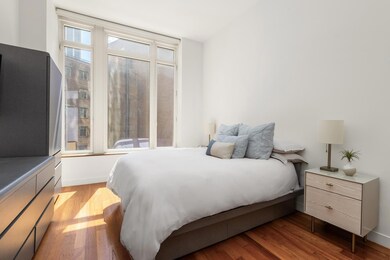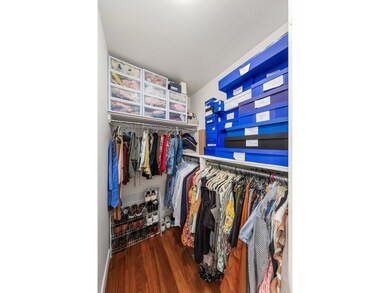
Estimated payment $8,130/month
Highlights
- Steam Room
- 1-minute walk to Wall Street (2,3 Line)
- Children's Playroom
- P.S. 343 The Peck Slip School Rated A
- City View
- 1-minute walk to Queen Elizabeth II Garden
About This Home
This smartly designed 1-Bedroom, 1-Bathroom CONDOMINIUM residence measuring 791 square feet offers open and bright views of downtown iconic architecture. This sale includes a large storage closet/cage. Brilliant light pours in through the expansive double-glazed 8'2" windows with southern exposures. Enter this loft-style residence through its open kitchen which flows into the living area. Adjacent to the kitchen is a custom built-in home office that maximizes space and can easily be concealed. The kitchen boasts custom designed white lacquer and stainless steel cabinetry, Ceaserstone counter and backsplash, and Blanco stainless steel sink with Vola satin nickel faucets. The high-end appliances include fully-integrated Liebherr refrigerator/freezer and Miele Incognito dishwasher, as well as Miele gas cook top and convection oven. Additional features include integrated stainless steel hoods, dimmable cabinet lighting, and in sink garbage disposal.
The spacious south facing bedroom suite features a large outfitted closet. Indulge in the well-appointed primary bath with exquisitely crafted custom Corian vanity with mirror surround, generous double medicine cabinet with integrated lighting, oversized deep soaking tub, a separate rain shower and Toto Carolina water closet enclosure.
This sleek, contemporary residence features 11" ceiling heights, warm Burmese Teak flooring throughout, and a built-in home office. The Electrolux washer and dryer units were recently replaced. There is a multi-zone climate control system providing central heat and AC all year round, abundant storage, and closet space.
Unrivaled amenities include a stunning resident's penthouse lounge with wraparound landscaped terrace, private children's playground, professional screening room, covered dog run, onsite valet parking. Nearly 18,000 square feet of space is devoted to fitness and exercise including a natural-light filled fitness center with state-of-the-art strength and cardio equipment, indoor 50' heated salt water lap pool, outdoor hot tub, sauna and steam rooms, outdoor half-court basketball, indoor squash court and yoga studio.
Perfectly situated, 15 William Street is a ground-up 320 unit, 47-story luxury high-rise in the heart of the Financial District, surrounded by architectural jewels of the past centuries, chic shopping destinations, sumptuous dining, and all that Downtown's most exciting neighborhood has to offer. The newly opened Whole Foods is barely a fiev minute walk. Residents also enjoy quick access to many transit options: 2,3,4,5,6 and all the Fulton Street subways, bus routes, PATH, Citi Bike stations and NY Water Taxi.
Property Details
Home Type
- Condominium
Est. Annual Taxes
- $18,981
Year Built
- Built in 2005
HOA Fees
- $1,053 Monthly HOA Fees
Parking
- Garage
Interior Spaces
- 791 Sq Ft Home
- Basement
Bedrooms and Bathrooms
- 1 Bedroom
- 1 Full Bathroom
Laundry
- Washer Dryer Allowed
- Washer Hookup
Utilities
- Central Air
Listing and Financial Details
- Legal Lot and Block 1413 / 00025
Community Details
Overview
- 320 Units
- High-Rise Condominium
- Financial District Subdivision
- 47-Story Property
Amenities
- Courtyard
- Steam Room
- Sauna
- Children's Playroom
Map
About This Building
Home Values in the Area
Average Home Value in this Area
Tax History
| Year | Tax Paid | Tax Assessment Tax Assessment Total Assessment is a certain percentage of the fair market value that is determined by local assessors to be the total taxable value of land and additions on the property. | Land | Improvement |
|---|---|---|---|---|
| 2025 | $18,981 | $151,430 | $5,819 | $145,611 |
| 2024 | $18,981 | $151,821 | $5,819 | $146,002 |
| 2023 | $15,162 | $149,820 | $5,819 | $144,001 |
| 2022 | $15,106 | $149,656 | $5,819 | $143,837 |
| 2021 | $17,636 | $143,769 | $5,819 | $137,950 |
| 2020 | $15,221 | $159,170 | $5,819 | $153,351 |
| 2019 | $17,613 | $155,592 | $5,819 | $149,773 |
| 2018 | $13,449 | $148,415 | $5,819 | $142,596 |
| 2017 | $12,753 | $146,826 | $5,819 | $141,007 |
| 2016 | $9,350 | $129,587 | $5,819 | $123,768 |
| 2015 | $2,545 | $117,852 | $5,819 | $112,033 |
| 2014 | $2,545 | $111,834 | $5,819 | $106,015 |
Property History
| Date | Event | Price | Change | Sq Ft Price |
|---|---|---|---|---|
| 06/25/2025 06/25/25 | Pending | -- | -- | -- |
| 05/02/2025 05/02/25 | Price Changed | $945,000 | -5.0% | $1,195 / Sq Ft |
| 12/16/2024 12/16/24 | Off Market | $995,000 | -- | -- |
| 12/11/2024 12/11/24 | For Sale | $995,000 | 0.0% | $1,258 / Sq Ft |
| 12/10/2024 12/10/24 | For Sale | $995,000 | 0.0% | $1,258 / Sq Ft |
| 09/24/2024 09/24/24 | Price Changed | $995,000 | -7.9% | $1,258 / Sq Ft |
| 09/05/2024 09/05/24 | For Sale | $1,080,000 | +5.9% | $1,365 / Sq Ft |
| 02/21/2017 02/21/17 | Sold | $1,020,000 | -5.1% | $1,290 / Sq Ft |
| 01/22/2017 01/22/17 | Pending | -- | -- | -- |
| 07/11/2016 07/11/16 | For Sale | $1,075,000 | -- | $1,359 / Sq Ft |
Purchase History
| Date | Type | Sale Price | Title Company |
|---|---|---|---|
| Deed | $1,020,000 | -- |
Mortgage History
| Date | Status | Loan Amount | Loan Type |
|---|---|---|---|
| Open | $764,898 | Purchase Money Mortgage |
Similar Homes in the area
Source: Real Estate Board of New York (REBNY)
MLS Number: RLS11007024
APN: 0025-1413
- 15 William St Unit 9C
- 15 William St Unit 39F
- 15 William St Unit D4
- 15 William St Unit 7H
- 15 William St Unit 42A
- 15 William St Unit 19H
- 15 William St Unit 23A
- 15 William St Unit 33I
- 15 William St Unit 31G
- 15 William St Unit 44A
- 15 William St Unit 31C
- 15 William St Unit 12D
- 15 William St Unit 30A
- 15 William St Unit 36-DE
- 3 Hanover Square Unit 4D
- 3 Hanover Square Unit 17J
- 3 Hanover Square Unit 4E
- 3 Hanover Square Unit 10H
- 3 Hanover Square Unit 7D
- 3 Hanover Square Unit 13E
- 15 William St Unit 15D
- 15 William St
- 3 Hanover Square Unit 7K
- 3 Hanover Square Unit 5A
- 50 Broad St Unit 2301
- 50 Broad St Unit 1506
- 50 Broad St Unit 1201
- 50 Broad St Unit 1706
- 50 Broad St Unit 2505
- 50 Broad St Unit 2914
- 95 Wall St Unit FL15-ID207
- 95 Wall St Unit FL7-ID206
- 95 Wall St Unit FL14-ID119
- 95 Wall St Unit FL12-ID278478P
- 95 Wall St Unit FL2-ID408745P
- 95 Wall St Unit FL9-ID1010259P
- 95 Wall St Unit FL4-ID619
- 15 Broad St Unit 12X
- 1 Wall Street Ct Unit 408
- 10 Hanover Square
