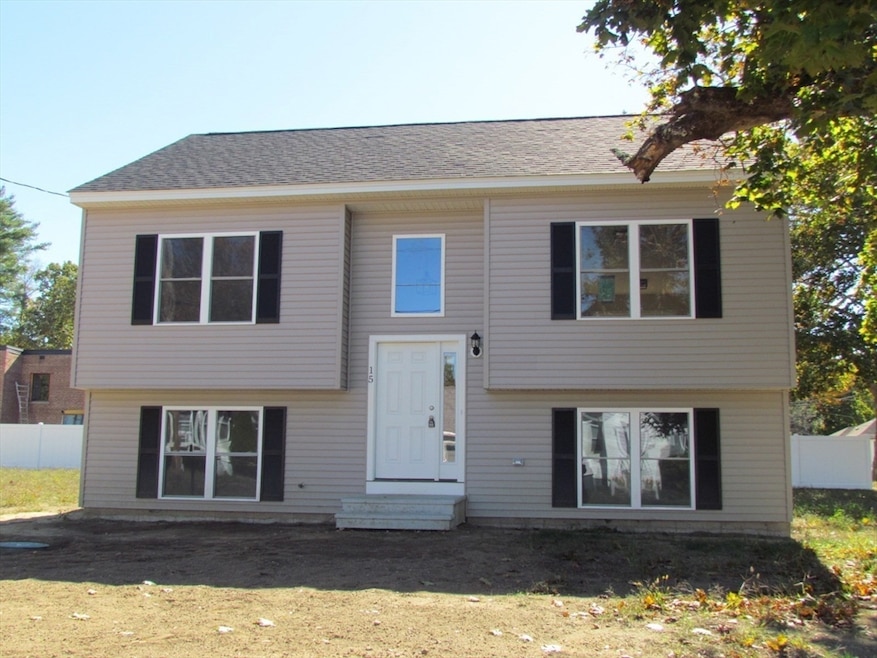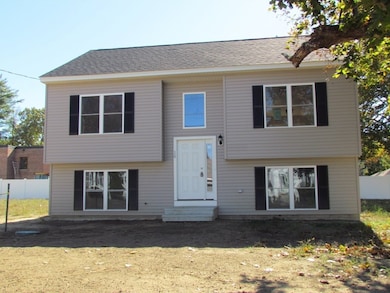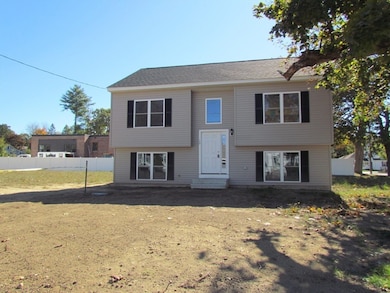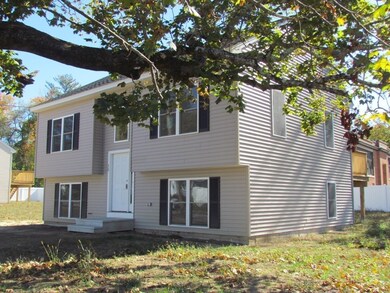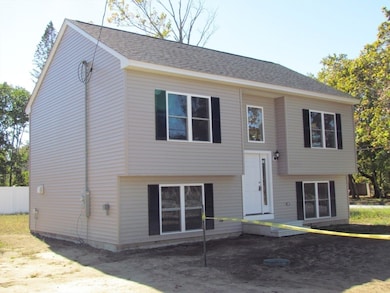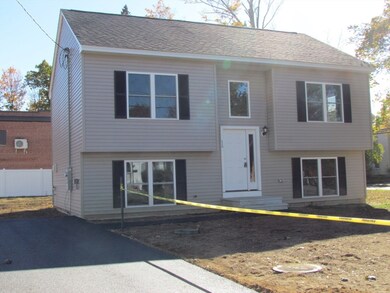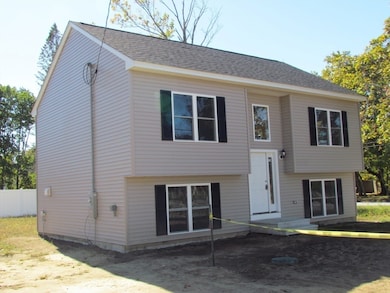Estimated payment $2,403/month
Highlights
- Golf Course Community
- Landscaped Professionally
- Property is near public transit and schools
- Medical Services
- Deck
- Raised Ranch Architecture
About This Home
BRAND NEW CONSTRUCTION with a very UNIQUE floorplan! Walk in the covered front door to the welcoming foyer that seamlessly connects to a large, open concept kitchen/dining/living room area. The bright, sunny, well appointed kitchen has sliders to a spacious back deck, has gleaming stainless steel appliances & beautiful granite countertops. The master bedroom suite has its own master bath & there is also a half bath for guests. A large hallway has plenty of closet space. Down the stairs you'll find a great room with a closet, two more bedrooms & another full bath. All luxury vinyl plank floors throughout the whole house. Wall to wall carpet in the bedrooms. Five (5) mini split heating/air conditioning units. There is a fully landscaped yard as well as a paved driveway. The electric hot water heater is top of the line & solar ready. Beautiful corner lot in a well established neighborhood. This home is superior quality & exceptional craftsmanship. MOTIVATED SELLER!
Home Details
Home Type
- Single Family
Year Built
- Built in 2025
Lot Details
- 0.29 Acre Lot
- Landscaped Professionally
- Corner Lot
- Level Lot
- Cleared Lot
Home Design
- Raised Ranch Architecture
- Frame Construction
- Blown Fiberglass Insulation
- Shingle Roof
- Concrete Perimeter Foundation
Interior Spaces
- 1,686 Sq Ft Home
- Cathedral Ceiling
- Insulated Windows
- Window Screens
- Sliding Doors
- Insulated Doors
- Entrance Foyer
- Dining Area
Kitchen
- Range
- Dishwasher
- Solid Surface Countertops
Flooring
- Wall to Wall Carpet
- Vinyl
Bedrooms and Bathrooms
- 3 Bedrooms
- Primary bedroom located on second floor
- Walk-In Closet
- Bathtub with Shower
Laundry
- Laundry on main level
- Washer and Electric Dryer Hookup
Basement
- Basement Fills Entire Space Under The House
- Interior Basement Entry
- Block Basement Construction
Parking
- 2 Car Parking Spaces
- Driveway
- Paved Parking
- 2 Open Parking Spaces
- Off-Street Parking
Utilities
- Ductless Heating Or Cooling System
- Central Air
- 5 Cooling Zones
- 5 Heating Zones
- Heating Available
- 200+ Amp Service
- Electric Water Heater
Additional Features
- Deck
- Property is near public transit and schools
Listing and Financial Details
- Home warranty included in the sale of the property
Community Details
Overview
- No Home Owners Association
Amenities
- Medical Services
- Shops
- Coin Laundry
Recreation
- Golf Course Community
- Park
- Jogging Path
Map
Home Values in the Area
Average Home Value in this Area
Property History
| Date | Event | Price | List to Sale | Price per Sq Ft |
|---|---|---|---|---|
| 12/09/2025 12/09/25 | Price Changed | $389,000 | -2.5% | $231 / Sq Ft |
| 10/10/2025 10/10/25 | For Sale | $399,000 | -- | $237 / Sq Ft |
Source: MLS Property Information Network (MLS PIN)
MLS Number: 73442231
- 77 Old Keene Rd
- 31 Locke Ave
- 87 Bellevue Dr E
- 225 Wallingford Ave
- 65 Lakeview Ave
- 503 School St
- 1179 Main St
- 128 Allen St
- 0 W Royalston Rd
- 22 Allen St
- 42 Prospect St
- 57 Cottage St
- 124 Highland Ave
- 133 Green St Unit 3
- 160 Cottage St
- 38 Twichell St
- 23 Fletcher Place
- 31 Freedom St
- 660 Pinedale Ave
- 193 Freedom St
- 129 Union St
- 1551 Main St Unit 3
- 9 Mount Pleasant St
- 143 S Main St Unit 3
- 419 E River St
- 331-333 E Main St Unit 333
- 74 Bacon St Unit 2
- 50 E Main St Unit 13
- 12-14-14 E Main St Unit 2
- 25 High St Unit 1
- 331-333 W Main St
- 23 Hospital Rd
- 86 Jackson Ave
- 250 Spring Cir Unit 2
- 33 Ash St Unit 1
- 16 Oriole St Unit 4
- 16 Oriole St Unit 3
- 168 Oak St Unit 1
- 20 Graham St Unit 4
- 183 Connors St Unit 1
