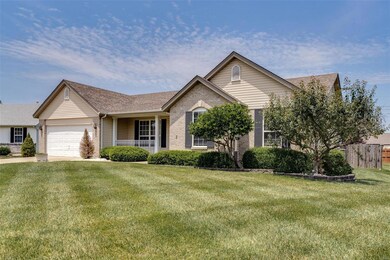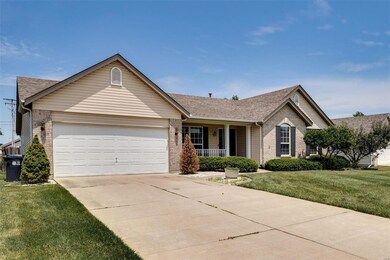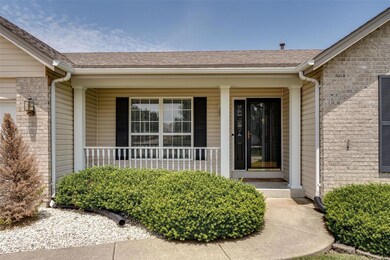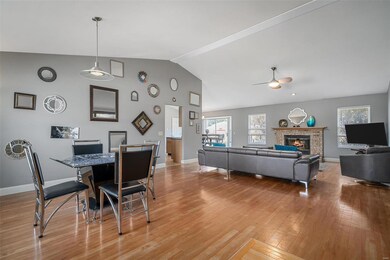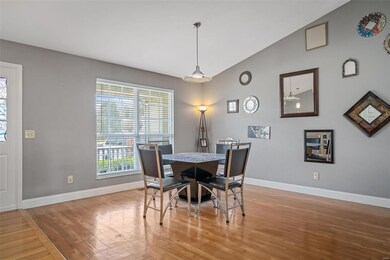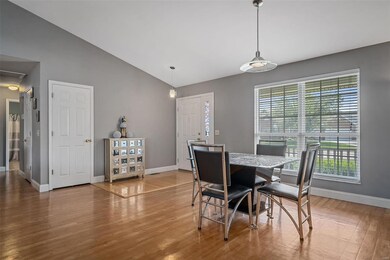
15 Wistar Way O Fallon, MO 63366
Highlights
- Primary Bedroom Suite
- Open Floorplan
- Ranch Style House
- Rock Creek Elementary School Rated A
- Property is near public transit
- Cathedral Ceiling
About This Home
As of August 2021Super convenient location to major highways, restaurants, & entertainment and in the middle of booming O'fallon, sits this sharp ranch style home ready for a new owner. There is almost 1900 sq ft on the main floor plus a fully finished lower level too. Upon entering the front door you can feel the pride of ownership this mega open floorplan has to offer. Soaring cathedral ceilings in the dining rm, great rm, and kitchen, lots of beautiful hardwood flooring, white 6-panel doors and tall base trim. The kitchen is loaded with custom cabinets and tons of countertop workspace. The breakfast room walks out to a patio and privacy fenced level backyard. The 3 main floor bedrooms are all generous size with the master bedroom offering a private luxury bath and walk in closet. The lower level is professionally finished with a family rm, rec rm, office, poss 4th bedroom, a full bath and plenty of storage space too.
Motivated seller, similar homes in Patriots Landing sold over $330,000 in 2021
Last Agent to Sell the Property
Keller Williams Realty West License #1999108905 Listed on: 06/21/2021

Home Details
Home Type
- Single Family
Est. Annual Taxes
- $3,920
Year Built
- Built in 1997
Lot Details
- 9,583 Sq Ft Lot
- Fenced
- Level Lot
HOA Fees
- $8 Monthly HOA Fees
Parking
- 2 Car Attached Garage
- Oversized Parking
- Garage Door Opener
Home Design
- Ranch Style House
- Traditional Architecture
- Brick Veneer
- Vinyl Siding
Interior Spaces
- Open Floorplan
- Wet Bar
- Historic or Period Millwork
- Cathedral Ceiling
- Ceiling Fan
- Gas Fireplace
- Tilt-In Windows
- Window Treatments
- Bay Window
- Sliding Doors
- Six Panel Doors
- Entrance Foyer
- Great Room with Fireplace
- Family Room
- Breakfast Room
- Formal Dining Room
- Game Room
- Fire and Smoke Detector
- Laundry on main level
Kitchen
- Breakfast Bar
- Walk-In Pantry
- Electric Oven or Range
- Dishwasher
- Built-In or Custom Kitchen Cabinets
- Disposal
Flooring
- Wood
- Partially Carpeted
Bedrooms and Bathrooms
- 3 Main Level Bedrooms
- Primary Bedroom Suite
- Possible Extra Bedroom
- Walk-In Closet
- 3 Full Bathrooms
- Dual Vanity Sinks in Primary Bathroom
- Separate Shower in Primary Bathroom
Basement
- Basement Ceilings are 8 Feet High
- Sump Pump
- Bedroom in Basement
- Finished Basement Bathroom
Schools
- Rock Creek Elem. Elementary School
- Ft. Zumwalt West Middle School
- Ft. Zumwalt West High School
Utilities
- Forced Air Heating and Cooling System
- Heating System Uses Gas
- Gas Water Heater
- High Speed Internet
Additional Features
- Accessibility Features
- Patio
- Property is near public transit
Listing and Financial Details
- Assessor Parcel Number 2-0060-7184-00-0009.0000000
Community Details
Recreation
- Recreational Area
Ownership History
Purchase Details
Home Financials for this Owner
Home Financials are based on the most recent Mortgage that was taken out on this home.Purchase Details
Purchase Details
Home Financials for this Owner
Home Financials are based on the most recent Mortgage that was taken out on this home.Purchase Details
Home Financials for this Owner
Home Financials are based on the most recent Mortgage that was taken out on this home.Purchase Details
Home Financials for this Owner
Home Financials are based on the most recent Mortgage that was taken out on this home.Purchase Details
Home Financials for this Owner
Home Financials are based on the most recent Mortgage that was taken out on this home.Purchase Details
Home Financials for this Owner
Home Financials are based on the most recent Mortgage that was taken out on this home.Purchase Details
Home Financials for this Owner
Home Financials are based on the most recent Mortgage that was taken out on this home.Purchase Details
Home Financials for this Owner
Home Financials are based on the most recent Mortgage that was taken out on this home.Similar Homes in the area
Home Values in the Area
Average Home Value in this Area
Purchase History
| Date | Type | Sale Price | Title Company |
|---|---|---|---|
| Warranty Deed | -- | Timios Inc | |
| Interfamily Deed Transfer | -- | None Available | |
| Interfamily Deed Transfer | -- | None Available | |
| Warranty Deed | -- | Inv | |
| Trustee Deed | $146,146 | Ust | |
| Interfamily Deed Transfer | -- | Kts | |
| Warranty Deed | -- | Keeven Title | |
| Warranty Deed | -- | -- | |
| Warranty Deed | -- | -- |
Mortgage History
| Date | Status | Loan Amount | Loan Type |
|---|---|---|---|
| Open | $278,100 | New Conventional | |
| Previous Owner | $18,000 | Credit Line Revolving | |
| Previous Owner | $206,000 | New Conventional | |
| Previous Owner | $44,000 | Credit Line Revolving | |
| Previous Owner | $21,000 | Credit Line Revolving | |
| Previous Owner | $194,288 | FHA | |
| Previous Owner | $196,380 | Unknown | |
| Previous Owner | $193,478 | FHA | |
| Previous Owner | $131,400 | Unknown | |
| Previous Owner | $199,750 | New Conventional | |
| Previous Owner | $29,926 | Credit Line Revolving | |
| Previous Owner | $152,000 | Purchase Money Mortgage | |
| Previous Owner | $131,752 | No Value Available | |
| Previous Owner | $114,887 | No Value Available |
Property History
| Date | Event | Price | Change | Sq Ft Price |
|---|---|---|---|---|
| 08/03/2021 08/03/21 | Sold | -- | -- | -- |
| 07/20/2021 07/20/21 | Pending | -- | -- | -- |
| 06/21/2021 06/21/21 | For Sale | $315,000 | -- | $99 / Sq Ft |
Tax History Compared to Growth
Tax History
| Year | Tax Paid | Tax Assessment Tax Assessment Total Assessment is a certain percentage of the fair market value that is determined by local assessors to be the total taxable value of land and additions on the property. | Land | Improvement |
|---|---|---|---|---|
| 2023 | $3,920 | $59,240 | $0 | $0 |
| 2022 | $3,780 | $53,162 | $0 | $0 |
| 2021 | $3,783 | $53,162 | $0 | $0 |
| 2020 | $3,650 | $49,679 | $0 | $0 |
| 2019 | $3,659 | $49,679 | $0 | $0 |
| 2018 | $3,455 | $44,781 | $0 | $0 |
| 2017 | $3,413 | $44,781 | $0 | $0 |
| 2016 | $3,210 | $41,950 | $0 | $0 |
| 2015 | $2,985 | $41,950 | $0 | $0 |
| 2014 | $2,774 | $38,339 | $0 | $0 |
Agents Affiliated with this Home
-
Lori Dillick

Seller's Agent in 2021
Lori Dillick
Keller Williams Realty West
(314) 313-9672
25 in this area
120 Total Sales
-
Nidhi Soni

Buyer's Agent in 2021
Nidhi Soni
The Hermann London Group LLC
(314) 276-4154
20 in this area
89 Total Sales
Map
Source: MARIS MLS
MLS Number: MIS21043561
APN: 2-0060-7184-00-0009.0000000
- 9 Shelby Crest Ct
- 5 Shelby Crest Ct
- 1375 Norwood Hills Dr
- 1030 Green Briar Hills Dr
- 5 Poor Richard Ct
- 63 Plackemeier Dr
- 835 Snowberry Ridge Dr
- 1532 Oakland Hills Dr
- 147 S Wellington
- 304 Magnolia Valley Dr
- 151 N Wellington St
- 50 Chip Dr
- 714 Oriental Lily Dr
- 1908 Winter Hill Dr
- 927 Annabrook Park Dr
- 1903 Autumn Hill Dr
- 65 Snowberry Ridge Ct
- 922 Daffodil Ridge Dr
- 38 Downing St
- 2006 Winter Hill Dr

