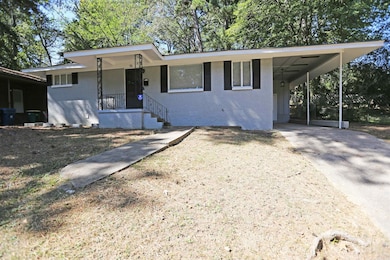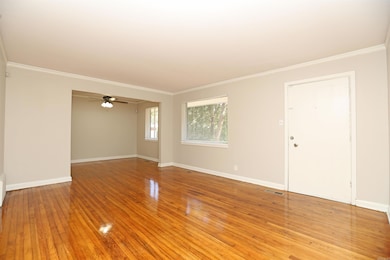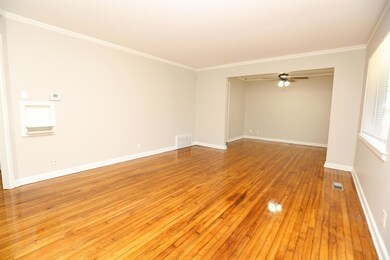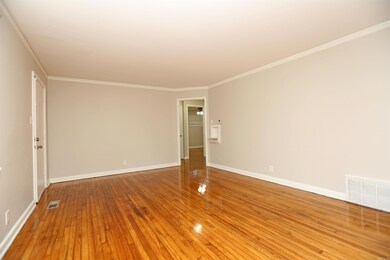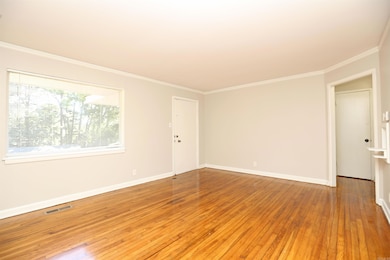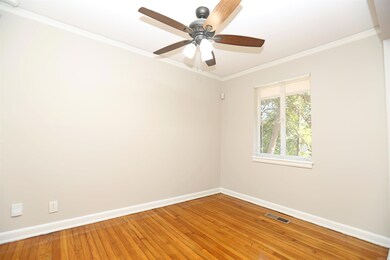
15 Woodcliff Cir Little Rock, AR 72204
Boyle Park NeighborhoodHighlights
- Traditional Architecture
- Separate Formal Living Room
- Eat-In Kitchen
- Wood Flooring
- Formal Dining Room
- 1-Story Property
About This Home
As of November 2024Freshly remodeled - New paint 2023 exterior and interior. New LVP flooring in the bathroom. New light fixtures in the bedrooms, bathroom and dining room. Roof 2023. Great home that is move in ready. AGENTS PLEASE SEE REMARKS.
Home Details
Home Type
- Single Family
Est. Annual Taxes
- $1,138
Year Built
- Built in 1954
Home Design
- Traditional Architecture
- Brick Exterior Construction
- Architectural Shingle Roof
Interior Spaces
- 1,040 Sq Ft Home
- 1-Story Property
- Separate Formal Living Room
- Formal Dining Room
- Crawl Space
- Fire and Smoke Detector
Kitchen
- Eat-In Kitchen
- Electric Range
- Stove
- Dishwasher
Flooring
- Wood
- Tile
- Vinyl
Bedrooms and Bathrooms
- 3 Bedrooms
- 1 Full Bathroom
Parking
- 1 Car Garage
- Carport
Additional Features
- Sloped Lot
- Central Heating and Cooling System
Ownership History
Purchase Details
Home Financials for this Owner
Home Financials are based on the most recent Mortgage that was taken out on this home.Purchase Details
Home Financials for this Owner
Home Financials are based on the most recent Mortgage that was taken out on this home.Purchase Details
Home Financials for this Owner
Home Financials are based on the most recent Mortgage that was taken out on this home.Purchase Details
Home Financials for this Owner
Home Financials are based on the most recent Mortgage that was taken out on this home.Similar Homes in Little Rock, AR
Home Values in the Area
Average Home Value in this Area
Purchase History
| Date | Type | Sale Price | Title Company |
|---|---|---|---|
| Warranty Deed | $105,000 | Pulaski County Title | |
| Warranty Deed | $105,000 | Pulaski County Title | |
| Quit Claim Deed | -- | Stewart Title Co Of Ar Inc | |
| Interfamily Deed Transfer | -- | American Abstract & Title Co | |
| Interfamily Deed Transfer | -- | First Security Title Co | |
| Warranty Deed | $35,000 | First Security Title Company |
Mortgage History
| Date | Status | Loan Amount | Loan Type |
|---|---|---|---|
| Open | $130,000 | New Conventional | |
| Closed | $130,000 | New Conventional | |
| Previous Owner | $67,939 | Unknown | |
| Previous Owner | $69,000 | Unknown | |
| Previous Owner | $46,000 | Purchase Money Mortgage | |
| Previous Owner | $46,080 | No Value Available | |
| Previous Owner | $41,000 | No Value Available |
Property History
| Date | Event | Price | Change | Sq Ft Price |
|---|---|---|---|---|
| 07/19/2025 07/19/25 | For Sale | $129,000 | +22.9% | $124 / Sq Ft |
| 11/06/2024 11/06/24 | Sold | $105,000 | 0.0% | $101 / Sq Ft |
| 11/04/2024 11/04/24 | Pending | -- | -- | -- |
| 10/01/2024 10/01/24 | For Sale | $105,000 | 0.0% | $101 / Sq Ft |
| 10/16/2023 10/16/23 | Rented | $1,250 | 0.0% | -- |
| 06/21/2023 06/21/23 | For Rent | $1,250 | -- | -- |
Tax History Compared to Growth
Tax History
| Year | Tax Paid | Tax Assessment Tax Assessment Total Assessment is a certain percentage of the fair market value that is determined by local assessors to be the total taxable value of land and additions on the property. | Land | Improvement |
|---|---|---|---|---|
| 2023 | $1,050 | $16,896 | $2,200 | $14,696 |
| 2022 | $1,097 | $16,896 | $2,200 | $14,696 |
| 2021 | $1,002 | $12,500 | $1,420 | $11,080 |
| 2020 | $985 | $12,500 | $1,420 | $11,080 |
| 2019 | $985 | $12,500 | $1,420 | $11,080 |
| 2018 | $965 | $12,500 | $1,420 | $11,080 |
| 2017 | $884 | $12,500 | $1,420 | $11,080 |
| 2016 | $813 | $10,180 | $2,600 | $7,580 |
| 2015 | $714 | $10,180 | $2,600 | $7,580 |
| 2014 | $714 | $10,180 | $2,600 | $7,580 |
Agents Affiliated with this Home
-
Broderic Armstead
B
Seller's Agent in 2025
Broderic Armstead
Keller Williams Realty
(501) 425-2098
57 Total Sales
-
Jazmine Jackson

Seller Co-Listing Agent in 2025
Jazmine Jackson
Keller Williams Realty
(816) 213-0565
23 Total Sales
-
Valentine Hansen

Seller's Agent in 2024
Valentine Hansen
RE/MAX
(501) 960-4667
6 in this area
1,030 Total Sales
-
Christopher Scribner

Seller Co-Listing Agent in 2024
Christopher Scribner
RE/MAX
(501) 258-1815
2 in this area
38 Total Sales
-
Spencer Ramsey
S
Buyer's Agent in 2024
Spencer Ramsey
Keller Williams Realty
(501) 545-5595
1 in this area
10 Total Sales
Map
Source: Cooperative Arkansas REALTORS® MLS
MLS Number: 24036251
APN: 44L-106-00-256-00
- 25 Woodcliff Cir
- 18 Woodcliff Cir
- 9 Rosemont Dr
- 57 Berkshire Dr
- 00 W Maryland Ave
- 00 Boulevard
- 12 Holly Hill Rd
- 77 Broadmoor Dr
- 2602 S Taylor St
- 1810 S Pierce St
- 6600 W 30th St
- 1717 S Grant St
- 2506 S Tyler St
- 2020 Fair Park Blvd
- 11 Barbara Cir
- 2905 Fair Park Blvd
- 1724 S Fillmore St
- 1704 S Fillmore St
- 58 Maryton Park Cove
- 5208 W 24th St

