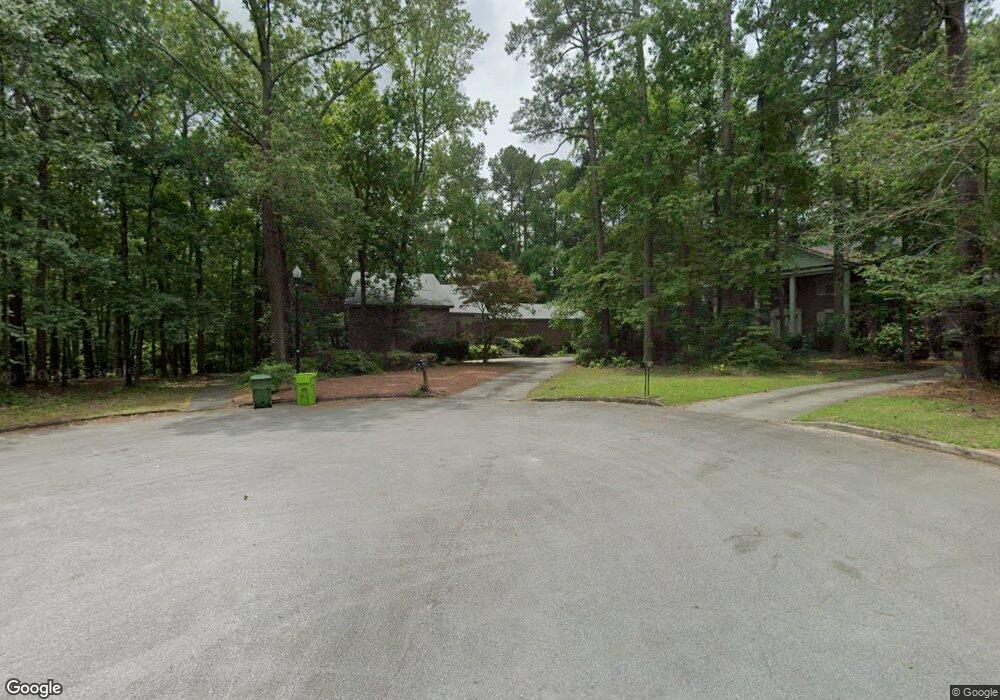15 Woodpine Ct Columbia, SC 29212
Saint Andrews NeighborhoodEstimated Value: $437,191 - $509,000
5
Beds
5
Baths
4,197
Sq Ft
$115/Sq Ft
Est. Value
About This Home
This home is located at 15 Woodpine Ct, Columbia, SC 29212 and is currently estimated at $484,298, approximately $115 per square foot. 15 Woodpine Ct is a home located in Richland County with nearby schools including Leaphart Elementary School, Irmo Middle, and Irmo High.
Ownership History
Date
Name
Owned For
Owner Type
Purchase Details
Closed on
Mar 24, 2017
Sold by
Long Robert G and Long Judith R
Bought by
Long Robert G and Long Judith R
Current Estimated Value
Purchase Details
Closed on
Aug 16, 2002
Sold by
Cross Barbara D
Bought by
Long Robert G and Long Judith R
Create a Home Valuation Report for This Property
The Home Valuation Report is an in-depth analysis detailing your home's value as well as a comparison with similar homes in the area
Home Values in the Area
Average Home Value in this Area
Purchase History
| Date | Buyer | Sale Price | Title Company |
|---|---|---|---|
| Long Robert G | -- | None Available | |
| Long Robert G | $226,505 | -- |
Source: Public Records
Tax History Compared to Growth
Tax History
| Year | Tax Paid | Tax Assessment Tax Assessment Total Assessment is a certain percentage of the fair market value that is determined by local assessors to be the total taxable value of land and additions on the property. | Land | Improvement |
|---|---|---|---|---|
| 2024 | $2,100 | $287,200 | $0 | $0 |
| 2023 | $2,019 | $9,992 | $0 | $0 |
| 2022 | $1,708 | $249,800 | $30,200 | $219,600 |
| 2021 | $1,721 | $9,990 | $0 | $0 |
| 2020 | $1,798 | $9,990 | $0 | $0 |
| 2019 | $1,780 | $9,990 | $0 | $0 |
| 2018 | $1,362 | $8,690 | $0 | $0 |
| 2017 | $1,328 | $8,690 | $0 | $0 |
| 2016 | $1,322 | $8,690 | $0 | $0 |
| 2015 | $1,328 | $8,690 | $0 | $0 |
| 2014 | $1,325 | $217,200 | $0 | $0 |
| 2013 | -- | $8,690 | $0 | $0 |
Source: Public Records
Map
Nearby Homes
- 137 Winding Chestnut Dr
- 145 Winding Chestnut Dr
- 125 Winding Chestnut Dr
- 122 Winding Chestnut Dr
- 119 Winding Chestnut Dr
- 134 Winding Chestnut Dr
- 124 Winding Chestnut Dr
- 135 Winding Chestnut Dr
- 18 Southpine Ct
- Earle Plan at Piney Woods Bluff
- 17 Sweet Branch Ct
- 338 Ryegrass Way
- 203 Fescue Dr
- 117 Prairie Grass Way
- 340 Ryegrass Way
- 121 Prairie Grass Way
- 119 Prairie Grass Way
- 110 Prairie Grass Way
- 205 Fescue Dr
- 108 Prairie Grass Way
- 11 Woodpine Ct
- 17 Woodpine Ct
- 113 Shadowpine Rd
- 9 Woodpine Ct
- 117 Shadowpine Rd
- 21 Woodpine Ct
- 105 Shadowpine Rd
- 121 Shadowpine Rd
- 5 Woodpine Ct
- 25 Woodpine Ct
- 101 Shadowpine Rd
- 2 Hillpine Ct
- 108 Shadowpine Rd
- 42 Hillpine Ct
- 29 Woodpine Ct
- 116 Shadowpine Rd
- 1 Woodpine Ct
- 125 Shadowpine Rd
- 104 Shadowpine Rd
- 38 Hillpine Ct
