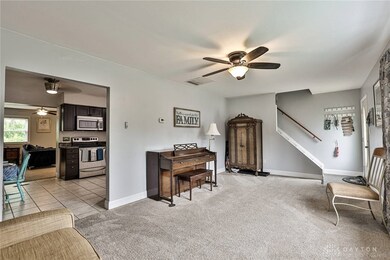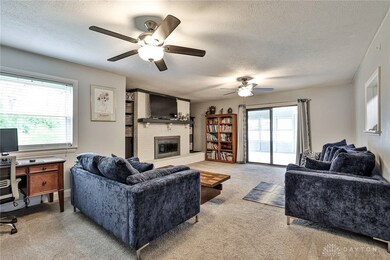
15 Woods Rd Springboro, OH 45066
Highlights
- No HOA
- Porch
- Bathroom on Main Level
- Springboro Intermediate School Rated A-
- Walk-In Closet
- Shed
About This Home
As of September 2024There is not one single family home FOR SALE in Springboro under $399,000 (as of 5/3/2023). This is truly a rare opportunity to own a 4 bedroom home in the Springboro school district for under $270K
You want space, you’ve got it!
The first floor has a really nice sized great room with a ventless fireplace, leading to a huge, multi-purpose Florida room with endless possibilities! The kitchen comes complete with all the appliances conveying! There is also a living room and additional family room. Upstairs, the owner’s suite is oversized and the three additional bedrooms include hardwood flooring! The partially fenced yard and patio out the back door is really nice for entertaining! The shed does convey and has electric and a workbench to be used as workspace! There is a one car garage, with a garage door opener and a carport for convenience as well! (To the best of the seller’s knowledge, the roof, HVAC, and windows were replaced by previous owners between 2015-2017. Not guaranteed)
Last Agent to Sell the Property
Keller Williams Community Part Brokerage Phone: (937) 432-3700 License #2016000275 Listed on: 05/02/2023

Home Details
Home Type
- Single Family
Est. Annual Taxes
- $3,025
Year Built
- 1960
Lot Details
- 8,496 Sq Ft Lot
- Partially Fenced Property
Parking
- 1 Car Garage
- Carport
Home Design
- Brick Exterior Construction
- Slab Foundation
- Vinyl Siding
Interior Spaces
- 1,911 Sq Ft Home
- 2-Story Property
- Ceiling Fan
- Gas Fireplace
- Double Hung Windows
Kitchen
- Range
- Microwave
- Dishwasher
Bedrooms and Bathrooms
- 4 Bedrooms
- Walk-In Closet
- Bathroom on Main Level
- 2 Full Bathrooms
Outdoor Features
- Shed
- Porch
Utilities
- Central Air
- Heating System Uses Natural Gas
- High Speed Internet
Community Details
- No Home Owners Association
- Royal Oaks Park Subdivision
Listing and Financial Details
- Assessor Parcel Number 04132070440
Ownership History
Purchase Details
Home Financials for this Owner
Home Financials are based on the most recent Mortgage that was taken out on this home.Purchase Details
Home Financials for this Owner
Home Financials are based on the most recent Mortgage that was taken out on this home.Purchase Details
Home Financials for this Owner
Home Financials are based on the most recent Mortgage that was taken out on this home.Purchase Details
Home Financials for this Owner
Home Financials are based on the most recent Mortgage that was taken out on this home.Purchase Details
Purchase Details
Purchase Details
Purchase Details
Purchase Details
Similar Homes in Springboro, OH
Home Values in the Area
Average Home Value in this Area
Purchase History
| Date | Type | Sale Price | Title Company |
|---|---|---|---|
| Warranty Deed | $300,000 | None Listed On Document | |
| Warranty Deed | $262,000 | None Listed On Document | |
| Warranty Deed | $189,900 | None Available | |
| Warranty Deed | $140,000 | None Available | |
| Deed | $70,000 | -- | |
| Deed | -- | -- | |
| Deed | $69,000 | -- | |
| Deed | $45,600 | -- | |
| Deed | $41,400 | -- |
Mortgage History
| Date | Status | Loan Amount | Loan Type |
|---|---|---|---|
| Open | $285,000 | New Conventional | |
| Previous Owner | $222,700 | New Conventional | |
| Previous Owner | $178,909 | New Conventional | |
| Previous Owner | $184,203 | New Conventional | |
| Previous Owner | $105,000 | Adjustable Rate Mortgage/ARM | |
| Previous Owner | $32,895 | Unknown | |
| Previous Owner | $60,000 | Unknown |
Property History
| Date | Event | Price | Change | Sq Ft Price |
|---|---|---|---|---|
| 07/01/2025 07/01/25 | Pending | -- | -- | -- |
| 06/25/2025 06/25/25 | For Sale | $299,999 | 0.0% | $157 / Sq Ft |
| 09/20/2024 09/20/24 | Sold | $300,000 | 0.0% | $157 / Sq Ft |
| 08/12/2024 08/12/24 | Pending | -- | -- | -- |
| 08/09/2024 08/09/24 | For Sale | $299,900 | +14.5% | $157 / Sq Ft |
| 06/08/2023 06/08/23 | Sold | $262,000 | -2.6% | $137 / Sq Ft |
| 05/08/2023 05/08/23 | Pending | -- | -- | -- |
| 05/04/2023 05/04/23 | Price Changed | $269,000 | -3.6% | $141 / Sq Ft |
| 05/03/2023 05/03/23 | Price Changed | $279,000 | -6.7% | $146 / Sq Ft |
| 05/01/2023 05/01/23 | For Sale | $299,000 | +113.6% | $156 / Sq Ft |
| 08/29/2017 08/29/17 | Off Market | $140,000 | -- | -- |
| 05/31/2017 05/31/17 | Sold | $140,000 | -6.7% | $73 / Sq Ft |
| 04/27/2017 04/27/17 | Pending | -- | -- | -- |
| 04/18/2017 04/18/17 | For Sale | $150,000 | -- | $78 / Sq Ft |
Tax History Compared to Growth
Tax History
| Year | Tax Paid | Tax Assessment Tax Assessment Total Assessment is a certain percentage of the fair market value that is determined by local assessors to be the total taxable value of land and additions on the property. | Land | Improvement |
|---|---|---|---|---|
| 2024 | $3,025 | $77,450 | $17,500 | $59,950 |
| 2023 | $2,717 | $63,801 | $10,762 | $53,039 |
| 2022 | $2,415 | $57,561 | $10,763 | $46,799 |
| 2021 | $2,247 | $57,561 | $10,763 | $46,799 |
| 2020 | $2,090 | $46,799 | $8,750 | $38,049 |
| 2019 | $1,927 | $46,799 | $8,750 | $38,049 |
| 2018 | $1,929 | $46,799 | $8,750 | $38,049 |
| 2017 | $1,958 | $42,802 | $8,134 | $34,668 |
| 2016 | $2,099 | $42,802 | $8,134 | $34,668 |
| 2015 | $2,098 | $42,802 | $8,134 | $34,668 |
| 2014 | $2,098 | $41,550 | $7,900 | $33,660 |
| 2013 | $1,655 | $46,040 | $8,750 | $37,290 |
Agents Affiliated with this Home
-
Bri Marcum

Seller's Agent in 2025
Bri Marcum
Comey & Shepherd
(513) 378-1540
1 in this area
11 Total Sales
-
D
Buyer's Agent in 2025
Default zSystem
zSystem Default
-
Janelle Sprandel

Seller's Agent in 2024
Janelle Sprandel
Comey & Shepherd
(513) 236-9928
3 in this area
301 Total Sales
-
Kelly Goonan

Seller's Agent in 2023
Kelly Goonan
Keller Williams Community Part
(937) 405-8794
2 in this area
46 Total Sales
-
Lori Balyo

Seller's Agent in 2017
Lori Balyo
Coldwell Banker Heritage
(937) 305-8146
11 in this area
93 Total Sales
-
Melissa Smith

Buyer's Agent in 2017
Melissa Smith
Coldwell Banker Realty
(513) 225-1210
13 in this area
973 Total Sales
Map
Source: Dayton REALTORS®
MLS Number: 885176
APN: 0512729
- 50 Renwood Place
- 1 Ohio 73
- 85 Mcvey Place
- 120 E State St
- 125 E Market St
- 505 East St
- 5 Bayberry Dr
- 175 Dan Haven Place
- 45 Annie Grove Ln
- 10 Homestead Ct
- 75 Libby Hollow St
- 45 Libby Hollow St
- 40 Libby Hollow St
- 40 Rosewood Dr
- 45 Wadestone St
- 15 Wadestone Ln
- 25 Wadestone Ln
- 15 Annie Grove Ln
- 140 Dan Haven Place
- 5 Libby Hollow St






