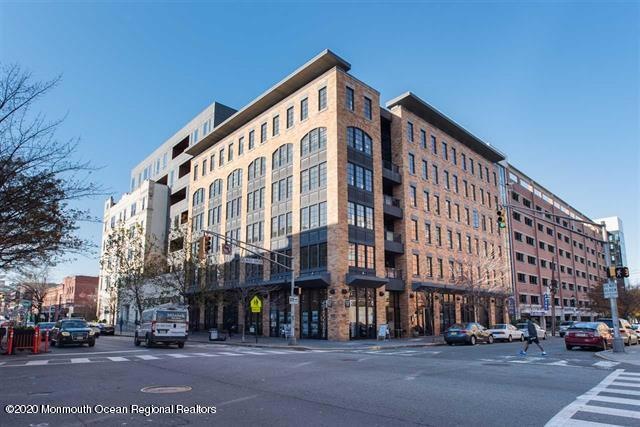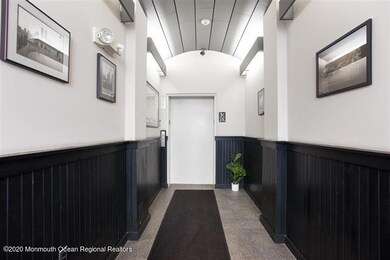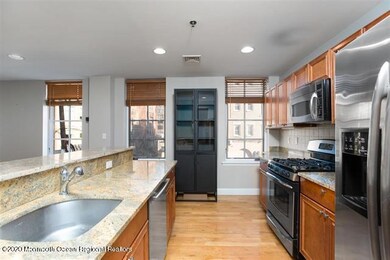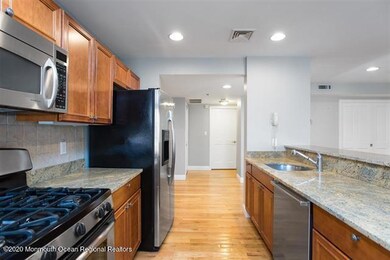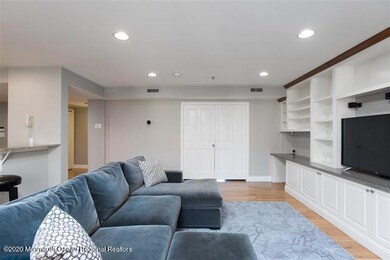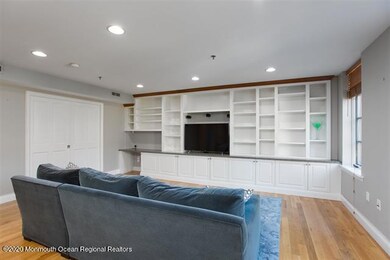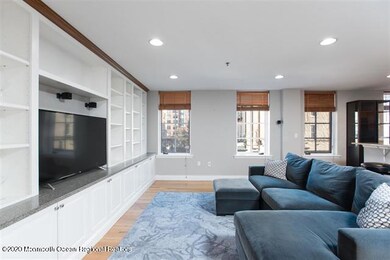
The St. Louis 150 14th St Unit 201 Hoboken, NJ 07030
Highlights
- Parking available for a boat
- Wood Flooring
- Balcony
- Hoboken High School Rated A-
- Granite Countertops
- 2-minute walk to Harborside Park
About This Home
As of February 2021Welcome home to this 3 Bedroom 2 Bath with a private patiolocated in one of Hoboken's premier uptown building The St.Louis. Entertain with family and friends on your oversizedprivate patio. Bright and sunny gourmet kitchen includesstainless steel appliances, granite countertops and abreakfast bar. Spacious living room and master bedroomhave built in cabinets as well as custom closets in all 3bedrooms. Enjoy the luxury of having an in-unit washer/dryerand a deeded covered parking space in the building. Thislocation is a commuters dream just steps from the NYC ferryand buses. Centrally located to Hoboken's top restaurants,boutiques and parks.
Last Agent to Sell the Property
Keller Williams Avon Realty License #0565215 Listed on: 12/14/2020

Last Buyer's Agent
Stacey Kolmer
Realty Express LaBarbera
Property Details
Home Type
- Condominium
Est. Annual Taxes
- $13,173
HOA Fees
- $520 Monthly HOA Fees
Parking
- 1 Car Direct Access Garage
- Off-Street Parking
- Parking available for a boat
Home Design
- Flat Roof Shape
- Brick Exterior Construction
Interior Spaces
- 1,563 Sq Ft Home
- 1-Story Property
- Crown Molding
- Ceiling height of 9 feet on the main level
- Window Treatments
- Wood Flooring
- Home Security System
Kitchen
- Eat-In Kitchen
- Breakfast Bar
- Stove
- Range Hood
- <<microwave>>
- Dishwasher
- Granite Countertops
Bedrooms and Bathrooms
- 3 Bedrooms
- 2 Full Bathrooms
- Primary Bathroom includes a Walk-In Shower
Outdoor Features
- Balcony
Utilities
- Central Air
- Heating System Uses Natural Gas
- Natural Gas Water Heater
Listing and Financial Details
- Exclusions: personal belongings
- Assessor Parcel Number 090515251
Community Details
Overview
- Association fees include common area, snow removal, water
- High-Rise Condominium
Amenities
- Common Area
Recreation
- Snow Removal
Pet Policy
- Cats Allowed
Ownership History
Purchase Details
Home Financials for this Owner
Home Financials are based on the most recent Mortgage that was taken out on this home.Purchase Details
Home Financials for this Owner
Home Financials are based on the most recent Mortgage that was taken out on this home.Similar Homes in Hoboken, NJ
Home Values in the Area
Average Home Value in this Area
Purchase History
| Date | Type | Sale Price | Title Company |
|---|---|---|---|
| Bargain Sale Deed | $1,220,000 | Gravity Title Llc | |
| Deed | $1,150,000 | None Available |
Mortgage History
| Date | Status | Loan Amount | Loan Type |
|---|---|---|---|
| Previous Owner | $976,000 | New Conventional | |
| Previous Owner | $880,000 | Adjustable Rate Mortgage/ARM | |
| Previous Owner | $862,500 | Adjustable Rate Mortgage/ARM | |
| Previous Owner | $595,000 | New Conventional | |
| Previous Owner | $622,000 | New Conventional | |
| Previous Owner | $644,000 | Purchase Money Mortgage |
Property History
| Date | Event | Price | Change | Sq Ft Price |
|---|---|---|---|---|
| 02/02/2021 02/02/21 | Sold | $1,220,000 | -0.4% | $781 / Sq Ft |
| 12/24/2020 12/24/20 | Pending | -- | -- | -- |
| 12/14/2020 12/14/20 | For Sale | $1,225,000 | +6.5% | $784 / Sq Ft |
| 06/16/2014 06/16/14 | Sold | $1,150,000 | -8.0% | $736 / Sq Ft |
| 04/09/2014 04/09/14 | Pending | -- | -- | -- |
| 03/07/2014 03/07/14 | For Sale | $1,250,000 | -- | $800 / Sq Ft |
Tax History Compared to Growth
Tax History
| Year | Tax Paid | Tax Assessment Tax Assessment Total Assessment is a certain percentage of the fair market value that is determined by local assessors to be the total taxable value of land and additions on the property. | Land | Improvement |
|---|---|---|---|---|
| 2024 | $13,320 | $817,700 | $235,500 | $582,200 |
| 2023 | $13,320 | $817,700 | $235,500 | $582,200 |
| 2022 | $13,091 | $817,700 | $235,500 | $582,200 |
| 2021 | $13,083 | $817,700 | $235,500 | $582,200 |
| 2020 | $13,173 | $817,700 | $235,500 | $582,200 |
| 2019 | $13,075 | $817,700 | $235,500 | $582,200 |
| 2018 | $12,920 | $817,700 | $235,500 | $582,200 |
| 2017 | $13,018 | $817,700 | $235,500 | $582,200 |
| 2016 | $12,683 | $817,700 | $235,500 | $582,200 |
| 2015 | $12,241 | $817,700 | $235,500 | $582,200 |
| 2014 | $11,677 | $817,700 | $235,500 | $582,200 |
Agents Affiliated with this Home
-
Debra Malanga

Seller's Agent in 2021
Debra Malanga
Keller Williams Avon Realty
(973) 202-0298
2 in this area
14 Total Sales
-
S
Buyer's Agent in 2021
Stacey Kolmer
Realty Express LaBarbera
-
S
Seller's Agent in 2014
Soha Fontaine
RE/MAX
-
Jacqueline Petruzzelli

Buyer's Agent in 2014
Jacqueline Petruzzelli
CORCORAN SAWYER SMITH
(908) 578-8388
41 in this area
43 Total Sales
About The St. Louis
Map
Source: MOREMLS (Monmouth Ocean Regional REALTORS®)
MLS Number: 22043084
APN: 05-00255-0000-00002-0000-C0201
- 159 14th St Unit 4R
- 205 14th St Unit 2
- 211 14th St Unit 1R
- 1233 Bloomfield St
- 1500 Washington St Unit 8N
- 1500 Washington St Unit 3I
- 1500 Washington St Unit 5C
- 1400 Hudson St Unit 511
- 1400 Hudson St Unit 418
- 1400 Hudson St Unit 724
- 1400 Hudson St Unit 730
- 1228 Park Ave Unit B
- 1425 Hudson St Unit 11A
- 1141 Park Ave
- 1500 Hudson St Unit 8A
- 1500 Hudson St Unit 7H
- 1500 Hudson St Unit 7R
- 1500 Hudson St Unit 7U
- 257 12th St Unit 2B
- 1114 Hudson St Unit 9
