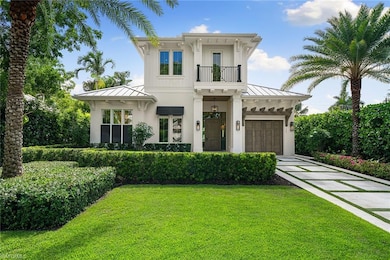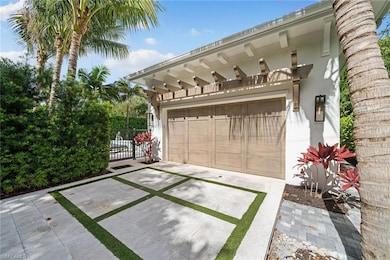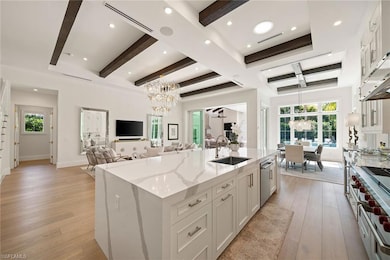150 6th St N Naples, FL 34102
Old Naples NeighborhoodEstimated payment $39,204/month
Highlights
- Concrete Pool
- Vaulted Ceiling
- Wood Flooring
- Lake Park Elementary School Rated A
- Outdoor Fireplace
- Main Floor Primary Bedroom
About This Home
Meticulously designed and crafted to the highest standards, this exceptional residence combines timeless elegance with modern sophistication. Built in 2020, the home boasts wide-plank Legno Bastone hardwood floors, custom millwork throughout, and intricate ceiling details, providing a sense of refined comfort at every turn. The expansive, open-concept layout seamlessly integrates formal living areas with the serene Florida lifestyle. The first-floor primary suite serves as a private sanctuary, complete with three generously sized walk-in closets and a spa-like bath featuring a freestanding tub, dual vanities, and an oversized mother-of-pearl-lined shower. A private study, with its own en-suite bath, offers the perfect space for work or relaxation. Upstairs, the second primary suite is accompanied by a spacious loft and private balcony overlooking the lushly landscaped pool and spa. Plus, two additional guest bedrooms and bath provide the ultimate in comfort and relaxation. The private outdoor living area is an entertainer's dream, with a tropical-inspired pool and spa, an outdoor kitchen, gas fireplace, and multiple seating areas surrounded by lush, meticulously curated landscaping. Designed for the ultimate in relaxation and style, this serene space offers the perfect backdrop for enjoying the Florida lifestyle year-round. Located on one of the most sought-after tree lined streets in downtown Olde Naples, this property offers a rare combination of a two-car garage off the rear alley and an additional one-car garage at the front of the home. Just minutes from the world-class dining, shopping, and cultural venues along Fifth Avenue South, and a short stroll to the beach to enjoy the gorgeous Gulf waters and fabulous sunsets, this home presents a rare opportunity to experience the finest in coastal living.
Home Details
Home Type
- Single Family
Est. Annual Taxes
- $27,164
Year Built
- Built in 2020
Lot Details
- 9,148 Sq Ft Lot
- 62 Ft Wide Lot
- Fenced
- Rectangular Lot
Parking
- 3 Car Attached Garage
Home Design
- Concrete Block With Brick
- Concrete Foundation
- Metal Roof
- Stucco
Interior Spaces
- Property has 2 Levels
- Furnished or left unfurnished upon request
- Vaulted Ceiling
- Fireplace
- Window Treatments
- Great Room
- Formal Dining Room
- Home Office
- Property Views
Kitchen
- Breakfast Bar
- Double Oven
- Grill
- Gas Cooktop
- Warming Drawer
- Microwave
- Dishwasher
- Wine Cooler
- Kitchen Island
- Built-In or Custom Kitchen Cabinets
- Disposal
- Pot Filler
Flooring
- Wood
- Tile
Bedrooms and Bathrooms
- 4 Bedrooms
- Primary Bedroom on Main
- In-Law or Guest Suite
- 5 Full Bathrooms
Laundry
- Laundry in unit
- Dryer
- Washer
- Laundry Tub
Home Security
- Home Security System
- Fire and Smoke Detector
Pool
- Concrete Pool
- In Ground Pool
- In Ground Spa
- Pool Bathroom
Outdoor Features
- Balcony
- Outdoor Fireplace
- Fire Pit
- Attached Grill
- Porch
Schools
- Lake Park Elementary School
- Gulf View Middle School
- Naples High School
Utilities
- Zoned Heating and Cooling System
- Power Generator
- Propane
- Gas Available
- Water Treatment System
- Cable TV Available
Community Details
- No Home Owners Association
- Olde Naples Subdivision
Listing and Financial Details
- Assessor Parcel Number 14038400008
- Tax Block 22
Map
Home Values in the Area
Average Home Value in this Area
Tax History
| Year | Tax Paid | Tax Assessment Tax Assessment Total Assessment is a certain percentage of the fair market value that is determined by local assessors to be the total taxable value of land and additions on the property. | Land | Improvement |
|---|---|---|---|---|
| 2025 | $27,164 | $3,105,621 | -- | -- |
| 2024 | $26,760 | $3,018,096 | -- | -- |
| 2023 | $26,760 | $2,930,190 | $0 | $0 |
| 2022 | $27,519 | $2,844,845 | $0 | $0 |
| 2021 | $27,951 | $2,761,985 | $764,217 | $1,997,768 |
| 2020 | $10,172 | $1,002,054 | $1,002,054 | $0 |
| 2019 | $12,079 | $1,049,400 | $0 | $0 |
| 2018 | $9,773 | $954,000 | $954,000 | $0 |
| 2017 | $8,371 | $746,599 | $0 | $0 |
| 2016 | $7,408 | $715,985 | $0 | $0 |
| 2015 | $3,930 | $406,629 | $0 | $0 |
| 2014 | $3,943 | $353,402 | $0 | $0 |
Property History
| Date | Event | Price | List to Sale | Price per Sq Ft | Prior Sale |
|---|---|---|---|---|---|
| 10/23/2025 10/23/25 | Price Changed | $6,995,000 | -10.1% | $1,792 / Sq Ft | |
| 10/23/2025 10/23/25 | For Sale | $7,785,000 | 0.0% | $1,995 / Sq Ft | |
| 08/07/2025 08/07/25 | Off Market | $7,785,000 | -- | -- | |
| 07/02/2025 07/02/25 | For Sale | $7,785,000 | +94.9% | $1,995 / Sq Ft | |
| 08/20/2020 08/20/20 | Sold | $3,995,000 | 0.0% | $1,024 / Sq Ft | View Prior Sale |
| 07/31/2020 07/31/20 | Pending | -- | -- | -- | |
| 05/10/2020 05/10/20 | Price Changed | $3,995,000 | -5.8% | $1,024 / Sq Ft | |
| 03/25/2020 03/25/20 | Price Changed | $4,239,000 | -0.1% | $1,086 / Sq Ft | |
| 10/11/2019 10/11/19 | For Sale | $4,245,000 | +405.4% | $1,088 / Sq Ft | |
| 11/18/2015 11/18/15 | Sold | $840,000 | +5.0% | $431 / Sq Ft | View Prior Sale |
| 03/16/2015 03/16/15 | Pending | -- | -- | -- | |
| 03/16/2015 03/16/15 | For Sale | $800,000 | -- | $410 / Sq Ft |
Purchase History
| Date | Type | Sale Price | Title Company |
|---|---|---|---|
| Warranty Deed | $3,995,000 | Attorney | |
| Warranty Deed | $3,995,000 | None Listed On Document | |
| Warranty Deed | $950,000 | Omega Title Naples Llc | |
| Warranty Deed | $840,000 | Alpha Title Svcs Of Fl Inc | |
| Warranty Deed | $320,000 | -- |
Mortgage History
| Date | Status | Loan Amount | Loan Type |
|---|---|---|---|
| Previous Owner | $2,500,000 | Purchase Money Mortgage | |
| Previous Owner | $856,000 | Future Advance Clause Open End Mortgage |
Source: Naples Area Board of REALTORS®
MLS Number: 225056913
APN: 14038400008
- 550 3rd Ave N
- 500 3rd Ave N
- 476 1st Ave N
- 431 1st Ave N
- 766 Central Ave Unit 303
- 766 Central Ave Unit 207
- 766 Central Ave Unit 119
- 766 Central Ave Unit 112
- 766 Central Ave Unit 304
- 766 Central Ave Unit 117
- 72 7th St S Unit 208
- 72 7th St S Unit 203
- 72 7th St S Unit 112
- 72 7th St S Unit 310
- 420 Palm Cir E
- 850 Central Ave Unit 207
- 850 Central Ave Unit 301
- 465 8th St N
- 299 1st Ave S
- 1111 Central Ave Unit 217







