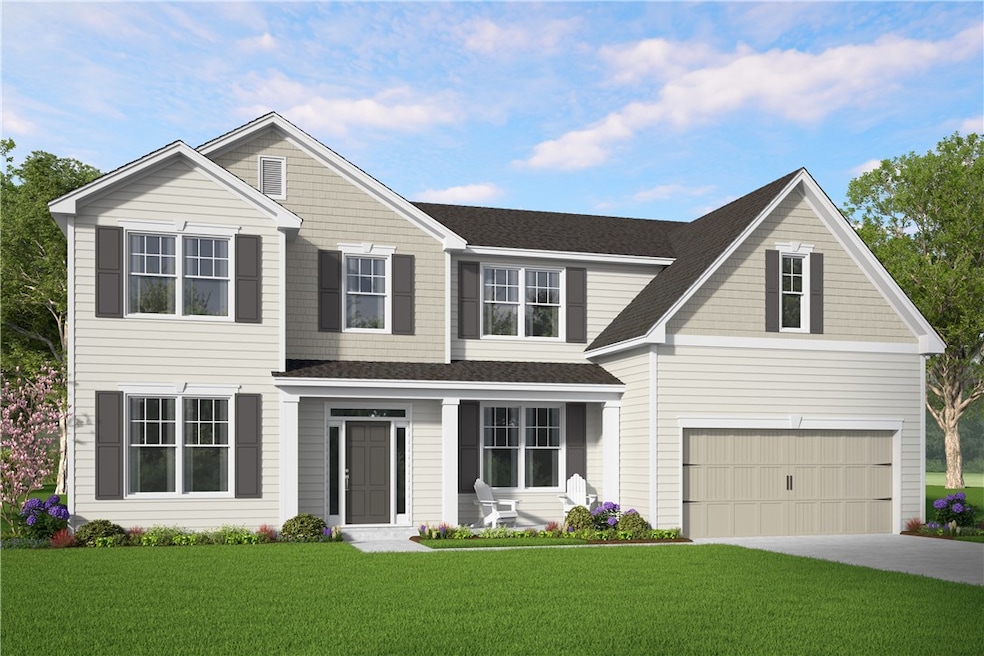150 Acorn Dr Brunswick, GA 31523
Sterling NeighborhoodEstimated payment $2,787/month
Highlights
- New Construction
- Breakfast Area or Nook
- Community Playground
- Traditional Architecture
- Attached Garage
- Laundry Room
About This Home
The Savannah floorplan by Smith Family Homes is under construction in Covington Pointe community in Brunswick. This two-story 3,115 square-foot home features 4 bedrooms and 3 full bathrooms, with a double staircase and two-story foyer. The main living area features a secondary bedroom, full bathroom, dining room, great room, open breakfast area/kitchen with stainless-steel appliances (microwave, oven, dishwasher). The primary suite can be found on the second floor with double vanities, walk-in closet, and primary sitting area with a separate laundry room. Seller is offering up to $10,000 towards closing costs and below market rates with preferred lender. Stock photos shown; to be similar but not identical.
Home Details
Home Type
- Single Family
Year Built
- New Construction
Lot Details
- 10,019 Sq Ft Lot
HOA Fees
- $29 Monthly HOA Fees
Home Design
- Traditional Architecture
- Vinyl Siding
Interior Spaces
- 3,115 Sq Ft Home
- 2-Story Property
- Laundry Room
Kitchen
- Breakfast Area or Nook
- Oven
- Range
- Microwave
- Dishwasher
Bedrooms and Bathrooms
- 4 Bedrooms
- 3 Full Bathrooms
Parking
- Attached Garage
- Garage Door Opener
Schools
- Sterling Elementary School
- Jane Macon Middle School
- Brunswick High School
Utilities
- Central Heating and Cooling System
- Heat Pump System
- Underground Utilities
Listing and Financial Details
- Home warranty included in the sale of the property
- Tax Lot 270
- Assessor Parcel Number 03-29314
Community Details
Overview
- Built by Smith Family Homes
- Covington Pointe Subdivision, Savannah Floorplan
Recreation
- Community Playground
Map
Home Values in the Area
Average Home Value in this Area
Property History
| Date | Event | Price | List to Sale | Price per Sq Ft |
|---|---|---|---|---|
| 09/09/2025 09/09/25 | For Sale | $439,710 | -- | $141 / Sq Ft |
Source: Golden Isles Association of REALTORS®
MLS Number: 1656580
- 152 Acorn Dr
- 146 Acorn Dr
- 144 Acorn Dr
- 213 Acorn Dr
- 283 Chestnut Dr
- 1 Ogden St Unit 4
- Denmark Plan at McKenzie Gardens
- Norman Plan at McKenzie Gardens
- Davis Plan at McKenzie Gardens
- 231 Chestnut Dr
- The Brookhaven Plan at Covington Pointe
- The Hatteras Plan at Covington Pointe
- The Madison Plan at Covington Pointe
- The Camilla Plan at Covington Pointe
- The Dalton Plan at Covington Pointe
- The Grayson Plan at Covington Pointe
- The Wilmington Plan at Covington Pointe
- The Athens Plan at Covington Pointe
- The Stonecrest Plan at Covington Pointe
- The Savannah Plan at Covington Pointe
- 174 Coral Dr
- 148 Cottage Grove Rd
- 10 Cottage Grove Dr
- 121 Cottage Grove Rd
- 200 Elizabeth Dr W
- 38 Autumns Wood Dr
- 1007 Autumns Wood Cir E
- 119 Roswell Dr W
- 26 Carrollton Dr
- 14 Red Oak Dr
- 15 Duluth Dr
- 18 Duluth Dr
- 22 Red Oak Dr
- 24 Duluth Dr
- 159 Drew Cir
- 109 Amber Mill Cir
- 137 Saddle Brooke Trace
- 1110 Walker Point Way
- 1062 Walker Point Way
- 234 Victorian Lakes Dr

