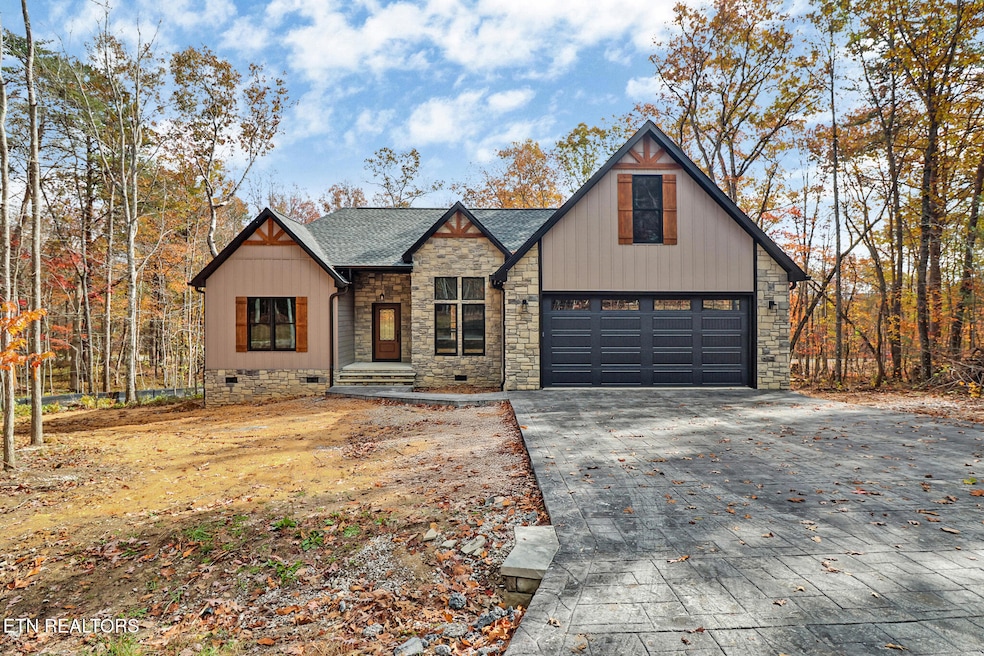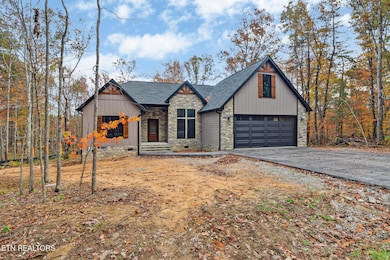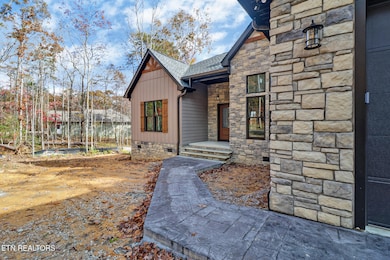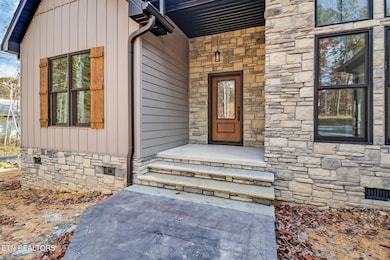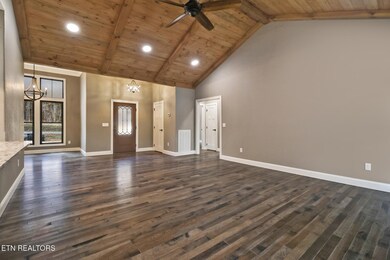150 Adler Ln Crossville, TN 38558
Estimated payment $3,333/month
Highlights
- Boat Ramp
- Access To Lake
- Craftsman Architecture
- On Golf Course
- New Construction
- Countryside Views
About This Home
New construction, beautifully crafted 4-bedroom, 2-bath residence nestled in the serene landscape of Fairfield Glade. This thoughtfully designed home blends rustic charm with modern sophistication, offering comfort, functionality, and timeless style. Exterior & Curb Appeal: From the moment you arrive, you'll be captivated by the home's stone and board-and-batten façade, accented by rich wood shutters and gable details. A stamped concrete driveway and sidewalk add an elegant touch and low-maintenance durability. Interior Highlights: Step inside to a bright, open living area featuring beautiful hickory wood flooring and vaulted wood ceilings with exposed beams. The stone fireplace serves as a stunning centerpiece, creating the perfect setting for cozy evenings. Large Weather Shield windows flood the home with natural light and offer energy efficiency throughout. Kitchen: The gourmet kitchen showcases granite countertops, custom cabinetry, and high-end LG and Bosch stainless steel appliances. A spacious walk-in pantry adds convenience and extra storage. Primary Suite: Relax in the primary suite featuring tray ceilings, large windows, and ample space for a sitting area. The ensuite bath includes a soaking tub, walk-in tiled shower, and dual vanities, creating a private spa-like retreat. Bedrooms 2 & 3: Split bedroom design with two guest bedrooms on the opposite side of the home with large closets and a guest bathroom between them. Bonus Space: Upstairs, a versatile bonus room or fourth bedroom includes its own mini-split HVAC system, ensuring year-round comfort and efficiency—perfect for a home office, guest suite, or media room. Additional Features: Laundry/mudroom with built-in shelving, utility sink, and workspace, and covered back deck with ceiling fans, ideal for enjoying the peaceful wooded surroundings. This home combines elegant finishes, modern systems, and quality construction in a beautiful natural setting.
Listing Agent
Better Homes and Garden Real Estate Gwin Realty License #353810 Listed on: 11/03/2025

Home Details
Home Type
- Single Family
Est. Annual Taxes
- $35
Year Built
- Built in 2025 | New Construction
Lot Details
- 9,148 Sq Ft Lot
- Lot Dimensions are 75 x 120
- On Golf Course
- Level Lot
- Wooded Lot
HOA Fees
- $120 Monthly HOA Fees
Parking
- 2 Car Attached Garage
- Parking Available
- Garage Door Opener
Property Views
- Countryside Views
- Forest Views
Home Design
- Craftsman Architecture
- Block Foundation
- Frame Construction
- Stone Siding
- Vinyl Siding
Interior Spaces
- 2,330 Sq Ft Home
- Living Quarters
- Tray Ceiling
- Cathedral Ceiling
- Ceiling Fan
- Stone Fireplace
- Electric Fireplace
- Mud Room
- Great Room
- Living Room
- Breakfast Room
- Formal Dining Room
- Bonus Room
- Storage
- Utility Room
- Crawl Space
Kitchen
- Eat-In Kitchen
- Walk-In Pantry
- Range
- Microwave
- Bosch Dishwasher
- Dishwasher
- Disposal
Flooring
- Wood
- Carpet
- Tile
Bedrooms and Bathrooms
- 4 Bedrooms
- Primary Bedroom on Main
- Split Bedroom Floorplan
- Walk-In Closet
- 2 Full Bathrooms
- Soaking Tub
- Walk-in Shower
Laundry
- Laundry Room
- Washer and Dryer Hookup
Outdoor Features
- Access To Lake
- Deck
- Covered Patio or Porch
Utilities
- Central Heating and Cooling System
- Private Water Source
- Internet Available
Listing and Financial Details
- Assessor Parcel Number 090D B 020.00
- Tax Block 1
Community Details
Overview
- Association fees include trash, security, some amenities, fire protection, sewer
- Lake Glastowbury Subdivision
- Mandatory home owners association
Amenities
- Picnic Area
- Clubhouse
Recreation
- Boat Ramp
- Boat Dock
- Golf Course Community
- Tennis Courts
- Recreation Facilities
- Community Playground
- Community Pool
- Putting Green
Additional Features
- Security
- Security Service
Map
Home Values in the Area
Average Home Value in this Area
Tax History
| Year | Tax Paid | Tax Assessment Tax Assessment Total Assessment is a certain percentage of the fair market value that is determined by local assessors to be the total taxable value of land and additions on the property. | Land | Improvement |
|---|---|---|---|---|
| 2024 | $35 | $3,125 | $3,125 | -- |
| 2023 | $35 | $3,125 | $0 | $0 |
| 2022 | $35 | $3,125 | $3,125 | $0 |
| 2021 | $20 | $1,250 | $1,250 | $0 |
| 2020 | $20 | $1,250 | $1,250 | $0 |
| 2019 | $20 | $1,250 | $1,250 | $0 |
| 2018 | $20 | $1,250 | $1,250 | $0 |
| 2017 | $20 | $1,250 | $1,250 | $0 |
| 2016 | $19 | $1,250 | $1,250 | $0 |
| 2015 | $19 | $1,250 | $1,250 | $0 |
| 2014 | $19 | $1,250 | $0 | $0 |
Property History
| Date | Event | Price | List to Sale | Price per Sq Ft | Prior Sale |
|---|---|---|---|---|---|
| 11/03/2025 11/03/25 | For Sale | $609,000 | +40500.0% | $261 / Sq Ft | |
| 04/29/2019 04/29/19 | Sold | $1,500 | -50.0% | -- | View Prior Sale |
| 04/11/2019 04/11/19 | Pending | -- | -- | -- | |
| 09/20/2018 09/20/18 | For Sale | $3,000 | -- | -- |
Purchase History
| Date | Type | Sale Price | Title Company |
|---|---|---|---|
| Warranty Deed | $1,500 | J D Land Title Inc | |
| Quit Claim Deed | $7,985 | -- | |
| Warranty Deed | $3,985 | -- | |
| Warranty Deed | $54,000 | -- | |
| Deed | $4,000 | -- | |
| Warranty Deed | $4,500 | -- |
Source: East Tennessee REALTORS® MLS
MLS Number: 1320643
APN: 090D-B-020.00
- 314 Westchester Dr
- 154 Adler Ln
- 443 St George Dr
- 13 Ashford Place
- 144 Buckingham Dr
- 258 Westchester Dr
- 347 Westchester Dr
- 106 Brunswick Place
- 348 Westchester Dr
- 171 Berlingwood Ln
- 362 Westchester Dr
- 122 Banbury Ln
- 170 Berlingwood Ln
- 144 Pomeroy Dr
- 23 Brambleton Ct
- 27 Brambleton Ct
- 451 Snead Dr
- 212 Westchester Dr
- 385 Westchester Dr
- 609 Saint George Dr
- 122 Lee Cir
- 135 Stonewood Dr
- 43 Wilshire Heights Dr
- 6 Lakeshore Ct Unit 97
- 134 Glenwood Dr
- 202 Lakeview Dr
- 178 Fairview Rd
- 40 Heather Ridge Cir
- 95 N Hills Dr
- 127 Sky View Meadow Dr
- 158 Sky View Meadow Dr
- 168 Sky View Meadow Dr
- 141 Sky View Meadow Dr
- 157 Sky View Meadow Dr
- 175 Sky View Meadow Dr
- 28 Jacobs Crossing Dr
- 317 Storie Ave
- 360 Oak Hill Dr
- 8005 Cherokee Trail
- 926 Kingston Ave Unit 1
