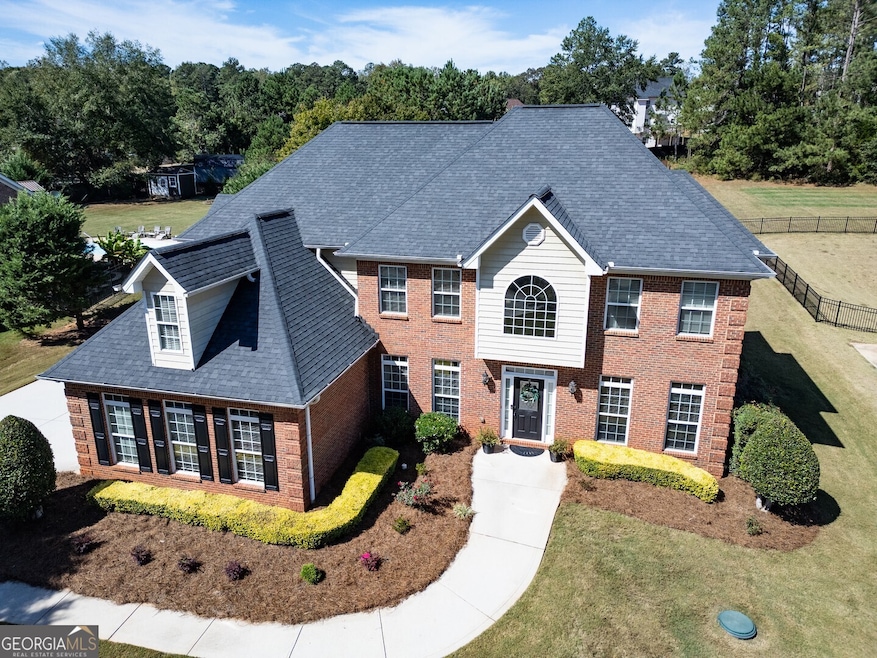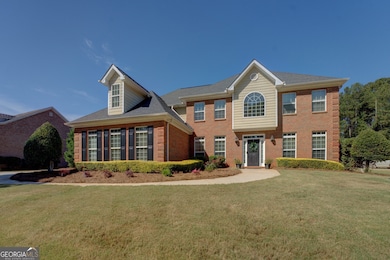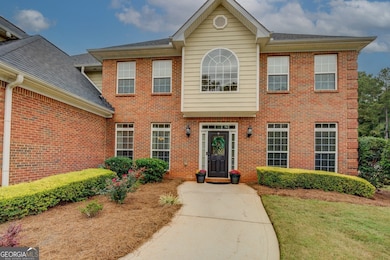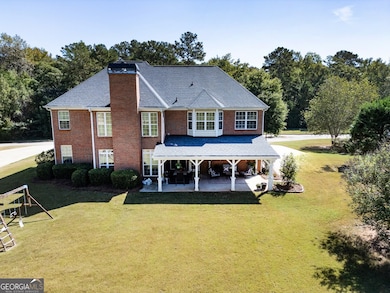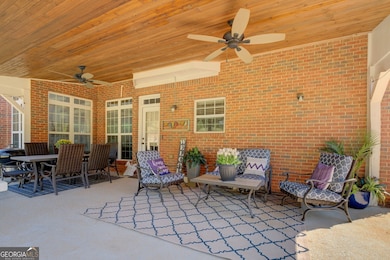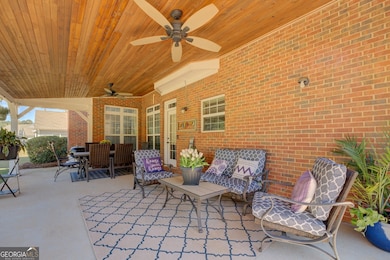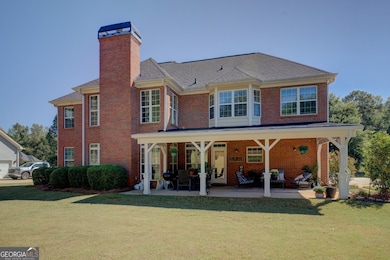150 Alcovy Reserve Way Covington, GA 30014
Estimated payment $2,910/month
Highlights
- Very Popular Property
- Traditional Architecture
- Whirlpool Bathtub
- Eastside High School Rated A-
- Wood Flooring
- High Ceiling
About This Home
Welcome to this wonderful five-bedroom, four-bath brick home located in a quiet one street neighborhood. Plenty of room with 3,103 square feet of thoughtfully designed living space. The heart of this home features an open floor plan that seamlessly connects living areas, creating an ideal environment for entertaining and daily life. Large windows throughout creating lots of natural light. For those that work from home you will appreciate the spacious office located on the main floor. Main level also features separate dining room and guest room. A favorite spot will be the covered back patio overlooking the spacious backyard. Great for grilling out and family gatherings. Upstairs the oversized primary bedroom suite serves as a private retreat, spacious ensuite with separate shower, whirlpool tub and walk in closet. Three additional bedrooms, two more baths and laundry room round out the second floor. Quality construction, with all-brick exterior providing both durability and timeless appeal. The three-car garage ensures ample parking and storage, while the well-appointed outdoor spaces invite relaxation and recreation. Perfect location for peaceful living while maintaining convenient access to downtown Covington's shops, dining, and cultural attractions. Nature enthusiasts will appreciate the nearby Cricket Frog Trail, offering walking and biking trails. This established community of lovely homes combines suburban comfort with natural surroundings. No HOA
Home Details
Home Type
- Single Family
Est. Annual Taxes
- $4,621
Year Built
- Built in 2006
Lot Details
- 0.61 Acre Lot
- Level Lot
- Sprinkler System
Home Design
- Traditional Architecture
- Composition Roof
- Four Sided Brick Exterior Elevation
Interior Spaces
- 3,103 Sq Ft Home
- 2-Story Property
- Tray Ceiling
- High Ceiling
- Ceiling Fan
- Factory Built Fireplace
- Two Story Entrance Foyer
- Family Room
- Breakfast Room
- Formal Dining Room
- Home Office
- Pull Down Stairs to Attic
Kitchen
- Built-In Oven
- Cooktop
- Microwave
- Dishwasher
- Stainless Steel Appliances
- Solid Surface Countertops
Flooring
- Wood
- Carpet
- Tile
Bedrooms and Bathrooms
- Walk-In Closet
- Double Vanity
- Whirlpool Bathtub
- Bathtub Includes Tile Surround
- Separate Shower
Laundry
- Laundry Room
- Laundry on upper level
Parking
- 3 Car Garage
- Parking Accessed On Kitchen Level
- Side or Rear Entrance to Parking
- Garage Door Opener
Outdoor Features
- Patio
Schools
- East Newton Elementary School
- Indian Creek Middle School
- Eastside High School
Utilities
- Central Heating and Cooling System
- Heat Pump System
- Underground Utilities
- Electric Water Heater
- Septic Tank
- High Speed Internet
Community Details
- No Home Owners Association
- Sautee Bluff Subdivision
Map
Home Values in the Area
Average Home Value in this Area
Tax History
| Year | Tax Paid | Tax Assessment Tax Assessment Total Assessment is a certain percentage of the fair market value that is determined by local assessors to be the total taxable value of land and additions on the property. | Land | Improvement |
|---|---|---|---|---|
| 2024 | $4,712 | $185,720 | $16,000 | $169,720 |
| 2023 | $4,971 | $183,160 | $13,600 | $169,560 |
| 2022 | $4,279 | $157,680 | $13,600 | $144,080 |
| 2021 | $4,419 | $146,120 | $11,600 | $134,520 |
| 2020 | $4,166 | $124,640 | $16,000 | $108,640 |
| 2019 | $3,719 | $109,720 | $16,000 | $93,720 |
| 2018 | $3,454 | $101,320 | $18,000 | $83,320 |
| 2017 | $3,454 | $101,320 | $18,000 | $83,320 |
| 2016 | $3,454 | $101,320 | $18,000 | $83,320 |
| 2015 | $2,781 | $82,760 | $10,000 | $72,760 |
| 2014 | $2,773 | $82,760 | $0 | $0 |
Property History
| Date | Event | Price | List to Sale | Price per Sq Ft |
|---|---|---|---|---|
| 10/22/2025 10/22/25 | For Sale | $479,000 | -- | $154 / Sq Ft |
Purchase History
| Date | Type | Sale Price | Title Company |
|---|---|---|---|
| Warranty Deed | -- | -- | |
| Quit Claim Deed | -- | -- | |
| Deed | -- | -- | |
| Deed | -- | -- | |
| Foreclosure Deed | $387,758 | -- | |
| Deed | -- | -- |
Mortgage History
| Date | Status | Loan Amount | Loan Type |
|---|---|---|---|
| Open | $160,000 | New Conventional | |
| Previous Owner | $201,286 | FHA |
Source: Georgia MLS
MLS Number: 10625192
APN: 0085C00000042000
- 70 Mabry Farms Ct
- 120 Myrtle Grove Ln
- 344 Piper Rd
- 15 Cedar Creek Dr
- 30 Rosemoore Dr
- 85 Thrasher Way
- 10544 Highway 36
- 95 Sagebrush Trail
- 145 Mountain View Cir
- 11101 Covington Bypass Rd
- 7702 Fawn Cir
- 10920 By Pass Rd
- 10156 Magnolia Heights Cir
- 85 Stone Commons Way
- 9156 Jefferson Village Dr SW
- 8133 Puckett St SW
- 8116 Collier St SW
- 8161 Collier St SW
- 7177 Puckett St SW
- 9114 Griffin Ln SW
