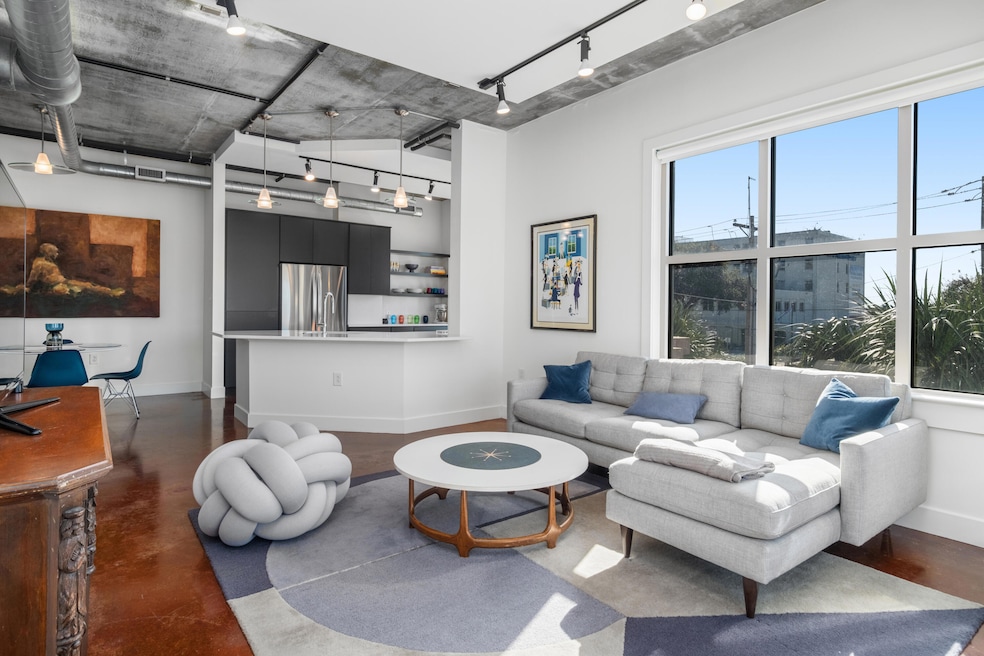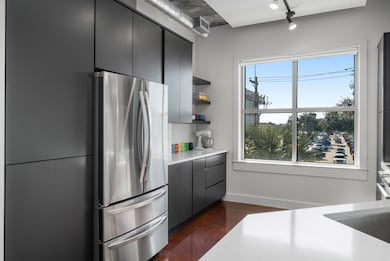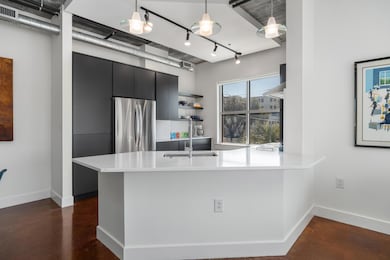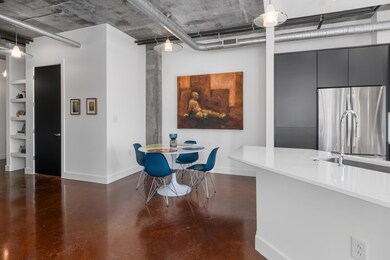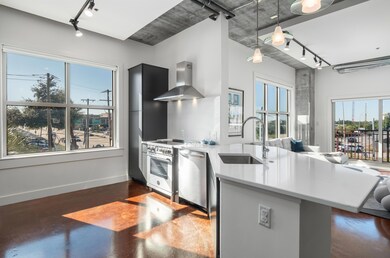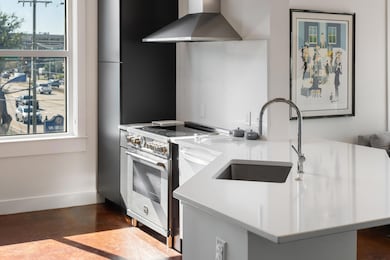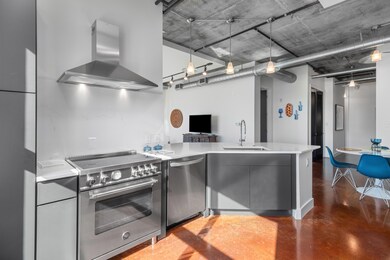Bee Street Lofts 150 Bee St Unit 301 Charleston, SC 29401
Radcliffeborough NeighborhoodEstimated payment $4,720/month
Highlights
- Fitness Center
- Elevator
- Walk-In Closet
- High Ceiling
- Soaking Tub
- Security Service
About This Home
Urban Sophistication Meets Waterfront Views-Enjoy panoramic views of the Ashley River from every window in this courtyard-level residence at the prestigious Bee Street Lofts--one of downtown Charleston's most sought-after addresses. This two-bedroom, two-and-a-half-bath home combines modern industrial design with luxurious updates and unbeatable convenience in the heart of the city.Step inside this serene unit to discover an expansive open floor plan with soaring 10+ foot ceilings, exposed ductwork, and polished concrete floors that lend a sleek, contemporary edge. The gourmet kitchen is equipped with quartz countertops, Bertazzoni and LG stainless steel appliances, and a large island that invites entertaining.Both bedrooms serve as dual primary suites, each with updated en-suite bath featuring walk-in closets, whirlpool tubs, and fully tiled showers. Recent updates include a new HVAC system, new carpeting in bedrooms, new designer light fixtures, and a new washer and dryer, new kitchen cabinets and countertops, new kitchen appliances and new designer remote control blinds creating a move-in-ready home with modern comfort and style. Residents of Bee Street Lofts enjoy two deeded parking spaces in a secure, limited-access garage with 24/7 video surveillance, four elevators, and coded access for privacy and peace of mind. Amenities include two elevated courtyards with grilling stations and gathering areas, a designer-furnished club room, and a fully equipped fitness centerall designed to enhance a refined, urban lifestyle. This secure, limited-access community features a two-story gated parking garage with two deeded parking spaces conveniently located on the first and second floor. Residents enjoy exclusive access to elevated outdoor courtyards with grilling stations, a designer-furnished club room with flat-screen TVs, a 24-hour fitness center with TVs, and even a cappuccino machine for your morning brew. Ideally situated next to MUSC, across from the scenic Ashley River, steps from a grocery store and just minutes from the College of Charleston, Marion Square, and the boutiques and dining of historic King Street and the many dining options in Cannonborough.. Bee Street Lofts deliver the best of downtown Charleston livingmodern comfort, timeless style, and an unbeatable location. This is your opportunity to own a beautifully updated urban retreat with spectacular views and every amenity at your doorstep.
Home Details
Home Type
- Single Family
Est. Annual Taxes
- $2,988
Year Built
- Built in 2007
HOA Fees
- $779 Monthly HOA Fees
Parking
- 2 Car Garage
- Garage Door Opener
Home Design
- Raised Foundation
Interior Spaces
- 1,567 Sq Ft Home
- 1-Story Property
- Smooth Ceilings
- High Ceiling
- Ceiling Fan
- Window Treatments
- Concrete Flooring
Kitchen
- Self-Cleaning Oven
- Electric Range
- Microwave
- Dishwasher
- Disposal
Bedrooms and Bathrooms
- 2 Bedrooms
- Walk-In Closet
- Soaking Tub
- Garden Bath
Laundry
- Dryer
- Washer
Schools
- Memminger Elementary School
- Simmons Pinckney Middle School
- Burke High School
Utilities
- Central Air
- No Heating
Community Details
Overview
- Bee Street Lofts Subdivision
Amenities
- Laundry Facilities
- Elevator
- Community Storage Space
Recreation
Security
- Security Service
Map
About Bee Street Lofts
Home Values in the Area
Average Home Value in this Area
Tax History
| Year | Tax Paid | Tax Assessment Tax Assessment Total Assessment is a certain percentage of the fair market value that is determined by local assessors to be the total taxable value of land and additions on the property. | Land | Improvement |
|---|---|---|---|---|
| 2024 | $3,206 | $23,000 | $0 | $0 |
| 2023 | $2,988 | $23,000 | $0 | $0 |
| 2022 | $2,092 | $17,010 | $0 | $0 |
| 2021 | $2,194 | $17,010 | $0 | $0 |
| 2020 | $2,275 | $17,010 | $0 | $0 |
| 2019 | $2,137 | $15,660 | $0 | $0 |
| 2017 | $2,063 | $15,660 | $0 | $0 |
| 2016 | $1,977 | $15,660 | $0 | $0 |
| 2015 | $2,043 | $15,660 | $0 | $0 |
| 2014 | $1,795 | $0 | $0 | $0 |
| 2011 | -- | $0 | $0 | $0 |
Property History
| Date | Event | Price | List to Sale | Price per Sq Ft | Prior Sale |
|---|---|---|---|---|---|
| 10/27/2025 10/27/25 | For Sale | $699,000 | +21.6% | $446 / Sq Ft | |
| 05/27/2022 05/27/22 | Sold | $575,000 | 0.0% | $367 / Sq Ft | View Prior Sale |
| 04/09/2022 04/09/22 | Pending | -- | -- | -- | |
| 04/06/2022 04/06/22 | For Sale | $575,000 | -- | $367 / Sq Ft |
Purchase History
| Date | Type | Sale Price | Title Company |
|---|---|---|---|
| Warranty Deed | $575,000 | None Listed On Document | |
| Interfamily Deed Transfer | -- | None Available | |
| Deed | -- | -- | |
| Interfamily Deed Transfer | -- | -- | |
| Deed | $325,000 | -- |
Mortgage History
| Date | Status | Loan Amount | Loan Type |
|---|---|---|---|
| Open | $488,750 | New Conventional | |
| Previous Owner | $277,500 | No Value Available | |
| Previous Owner | -- | No Value Available | |
| Previous Owner | $243,750 | New Conventional |
Source: CHS Regional MLS
MLS Number: 25028897
APN: 460-10-04-041
- 150 Bee St Unit 611
- 150 Bee St Unit 406
- 150 Bee St Unit 717
- 150 Bee St Unit 308
- 150 Bee St Unit 507
- 150 Bee St Unit 415
- 33 Lockwood Dr Unit I-13
- 33 Lockwood Dr Unit T11
- 33 Lockwood Dr Unit Lu187
- 33 Lockwood Dr Unit E-12
- 33 Lockwood Dr Unit B-10
- 33 Lockwood Dr Unit H-7
- 33 Lockwood Dr Unit Lu38
- 27 Allway St Unit B
- 5 President Place
- 13 & 15 Norman St
- 177 Spring St
- 171 Spring St Unit Abc
- 40 Bee St Unit 111
- 40 Bee St Unit 306
- 150 Bee St Unit 507
- 10 Westedge St
- 201 Spring St
- 40 Bee St Unit 204
- 40 Bee St
- 14 Lockwood Dr Unit 6I
- 14 Lockwood Dr Unit 5I
- 14 Lockwood Dr Unit 5-L
- 14 Lockwood Dr Unit 2E
- 24 Bee St Unit F
- 99 Westedge St
- 246 Ashley Ave Unit A
- 180 Line St Unit C
- 24 Bennett St
- 194 Fishburne St
- 294 Congress St
- 107 Ashley Ave Unit C
- 107 Smith St Unit D
- 5 Jasper St
- 13 Maranda Holmes St
