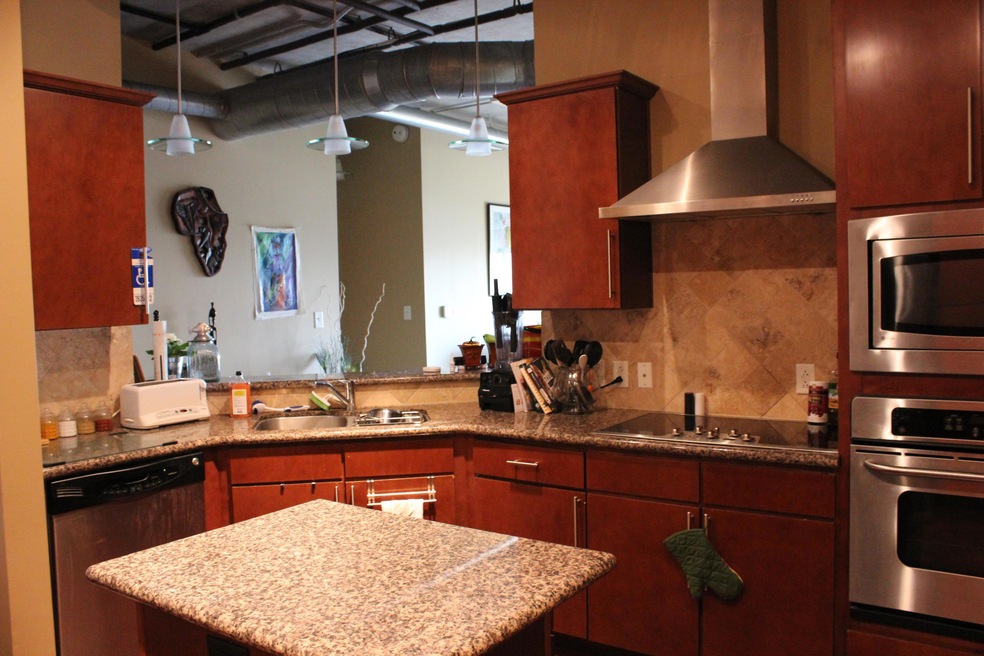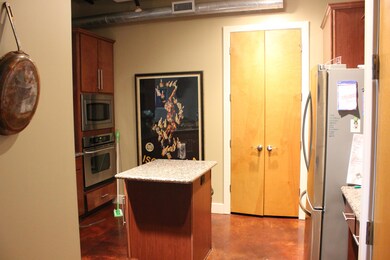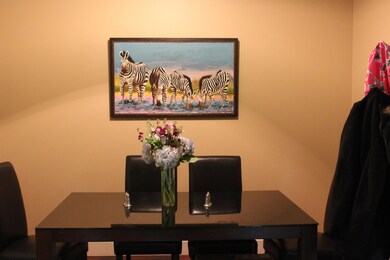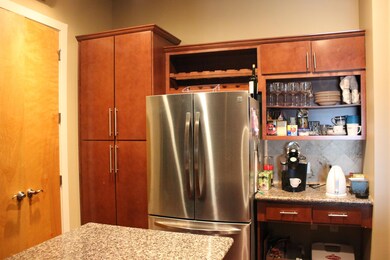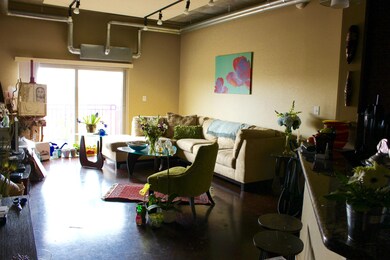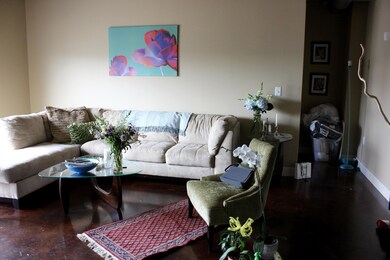
Bee Street Lofts 150 Bee St Unit 307 Charleston, SC 29401
Radcliffeborough NeighborhoodEstimated Value: $636,000 - $729,830
Highlights
- Fitness Center
- Great Room
- 2 Car Attached Garage
- High Ceiling
- Formal Dining Room
- Eat-In Kitchen
About This Home
As of June 2017BRING ALL OFFERS!!! Amazing downtown location! Walk to MUSC, Roper, the VA and much more! This unit conveys with TWO COVERED AND GATED PARKING SPACES ON THE FIRST FLOOR. Spacious and open, the condo lives large with modern, stained concrete floors, granite countertops, stainless steel appliances, a separate dining room and both bedrooms have on-suite bathrooms with HUGE walk-in closets. Other amenities include a meeting space, exercise center, two rooftop common areas with tables, chairs and grills. Financing is available for the complex. Don't miss this opportunity!
Last Agent to Sell the Property
The Pulse Charleston License #78617 Listed on: 11/19/2016
Home Details
Home Type
- Single Family
Est. Annual Taxes
- $7,203
Year Built
- Built in 2007
Lot Details
- 1.13
HOA Fees
- $419 Monthly HOA Fees
Parking
- 2 Car Attached Garage
Home Design
- Raised Foundation
Interior Spaces
- 1,470 Sq Ft Home
- 1-Story Property
- High Ceiling
- Entrance Foyer
- Great Room
- Family Room
- Formal Dining Room
- Ceramic Tile Flooring
- Laundry Room
Kitchen
- Eat-In Kitchen
- Dishwasher
Bedrooms and Bathrooms
- 2 Bedrooms
- Walk-In Closet
- Garden Bath
Accessible Home Design
- Handicap Accessible
Schools
- Memminger Elementary School
- Simmons Pinckney Middle School
- Burke High School
Utilities
- Cooling Available
- No Heating
Community Details
Overview
- Front Yard Maintenance
- Bee Street Lofts Subdivision
Recreation
Ownership History
Purchase Details
Home Financials for this Owner
Home Financials are based on the most recent Mortgage that was taken out on this home.Purchase Details
Purchase Details
Home Financials for this Owner
Home Financials are based on the most recent Mortgage that was taken out on this home.Similar Homes in the area
Home Values in the Area
Average Home Value in this Area
Purchase History
| Date | Buyer | Sale Price | Title Company |
|---|---|---|---|
| Desai Nalini | $265,000 | -- | |
| Wynfield Llc | $30,235 | Attorney | |
| Burrow Samuel J | $442,770 | None Available |
Mortgage History
| Date | Status | Borrower | Loan Amount |
|---|---|---|---|
| Open | Daneshgari Parviz | $200,000 | |
| Closed | Desai Deesha | $260,000 | |
| Closed | Desai Nalini | $198,750 | |
| Previous Owner | Burrow Samuel J | $360,000 |
Property History
| Date | Event | Price | Change | Sq Ft Price |
|---|---|---|---|---|
| 06/09/2017 06/09/17 | Sold | $377,000 | 0.0% | $256 / Sq Ft |
| 05/10/2017 05/10/17 | Pending | -- | -- | -- |
| 11/18/2016 11/18/16 | For Sale | $377,000 | -- | $256 / Sq Ft |
Tax History Compared to Growth
Tax History
| Year | Tax Paid | Tax Assessment Tax Assessment Total Assessment is a certain percentage of the fair market value that is determined by local assessors to be the total taxable value of land and additions on the property. | Land | Improvement |
|---|---|---|---|---|
| 2023 | $7,203 | $24,870 | $0 | $0 |
| 2022 | $6,666 | $24,870 | $0 | $0 |
| 2021 | $6,584 | $24,870 | $0 | $0 |
| 2020 | $6,536 | $24,870 | $0 | $0 |
| 2019 | $6,243 | $22,620 | $0 | $0 |
| 2017 | $1,772 | $13,340 | $0 | $0 |
| 2016 | $1,698 | $13,340 | $0 | $0 |
| 2015 | $1,755 | $13,340 | $0 | $0 |
| 2014 | $1,504 | $0 | $0 | $0 |
| 2011 | -- | $0 | $0 | $0 |
Agents Affiliated with this Home
-
Lara Harpe
L
Seller's Agent in 2017
Lara Harpe
The Pulse Charleston
(843) 298-6669
1 in this area
243 Total Sales
-
Cary Collins

Buyer's Agent in 2017
Cary Collins
RE/MAX
(843) 708-0491
3 Total Sales
About Bee Street Lofts
Map
Source: CHS Regional MLS
MLS Number: 16029789
APN: 460-10-04-047
- 150 Bee St Unit 507
- 150 Bee St Unit 611
- 150 Bee St Unit 713
- 150 Bee St Unit 614
- 33 Lockwood Dr Unit Lu105
- 33 Lockwood Dr Unit Lu187
- 33 Lockwood Dr Unit I-11
- 33 Lockwood Dr Unit G-20
- 31 Allway St
- 30 Ashton St Unit A And B
- 5 President Place
- 177 Spring St
- 40 Bee St Unit 314
- 40 Bee St Unit 309
- 40 Bee St Unit 112
- 40 Bee St Unit 111
- 167 Spring St Unit A&B
- 142 President St
- 14 Lockwood Dr Unit 4C
- 14 Lockwood Dr Unit 1C
- 150 Bee St
- 150 Bee St Unit 818
- 150 Bee St Unit 817
- 150 Bee St Unit 816
- 150 Bee St Unit 814
- 150 Bee St Unit 813
- 150 Bee St Unit 812
- 150 Bee St Unit 811
- 150 Bee St Unit 810
- 150 Bee St Unit 809
- 150 Bee St Unit 808
- 150 Bee St Unit 807
- 150 Bee St Unit 805
- 150 Bee St Unit 804
- 150 Bee St Unit 803
- 150 Bee St Unit 802
- 150 Bee St Unit 801
- 150 Bee St Unit 718
- 150 Bee St Unit 717
- 150 Bee St Unit 716
