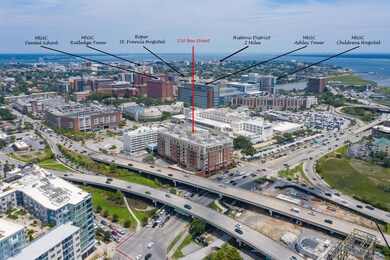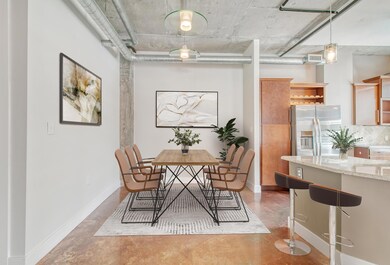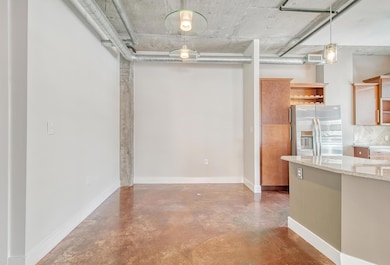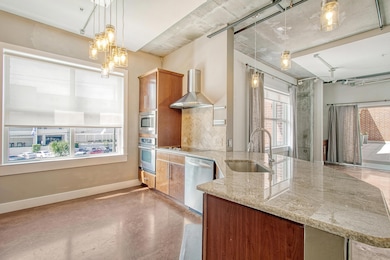
Bee Street Lofts 150 Bee St Unit 318 Charleston, SC 29401
Radcliffeborough NeighborhoodHighlights
- Fitness Center
- Clubhouse
- Elevator
- Gated Community
- High Ceiling
- Formal Dining Room
About This Home
As of May 2025Easy Living contemporary condo located in downtown Charleston at Bee Street Lofts with 2 COVERED PARKING SPOTS ON 2nd Floor!! Walk to MUSC and the Hospitals. Inside the space you'll find modern finishes, 10+ foot high ceilings, tiled bathrooms, stainless steel appliances, and concrete floors. Lots of great natural light because of the tall windows and the sliding glass patio doors. Open floor makes for a spacious feel in the condo. Dining area creates a space to entertain friends and family. Kitchen provides ample counter-top and cabinet space. Family room has access via a sliding door to the lovely and quiet patio area with tables, chairs, and a grill. Two bedrooms each with en-suite bathrooms and walk in closets. Also in the unit is a powder room and laundry room with storage.Bee Street Lofts is a gated condominium complex with an exercise area, clubhouse, and on-site manager. This unit has 2 deeded covered parking spots. Convenient location - walk to Brittlebank Park, Publix, restaurants, MUSC and hospitals. Easy access to the beaches and I-26.
Last Agent to Sell the Property
Carolina One Real Estate License #51093 Listed on: 02/06/2025

Home Details
Home Type
- Single Family
Est. Annual Taxes
- $2,408
Year Built
- Built in 2007
Parking
- 2 Car Attached Garage
Home Design
- Brick Foundation
- Raised Foundation
Interior Spaces
- 1,609 Sq Ft Home
- 1-Story Property
- Smooth Ceilings
- High Ceiling
- Ceiling Fan
- Thermal Windows
- Insulated Doors
- Entrance Foyer
- Family Room
- Formal Dining Room
- Fire Sprinkler System
- Laundry Room
Kitchen
- Built-In Electric Oven
- Electric Cooktop
- Dishwasher
Bedrooms and Bathrooms
- 2 Bedrooms
- Walk-In Closet
Schools
- Memminger Elementary School
- Simmons Pinckney Middle School
- Burke High School
Utilities
- Central Air
- Heat Pump System
Additional Features
- Patio
- Property is near a bus stop
Community Details
Overview
- Bee Street Lofts Subdivision
Amenities
- Elevator
Recreation
Security
- Security Service
- Gated Community
Ownership History
Purchase Details
Home Financials for this Owner
Home Financials are based on the most recent Mortgage that was taken out on this home.Purchase Details
Home Financials for this Owner
Home Financials are based on the most recent Mortgage that was taken out on this home.Purchase Details
Similar Homes in the area
Home Values in the Area
Average Home Value in this Area
Purchase History
| Date | Type | Sale Price | Title Company |
|---|---|---|---|
| Deed | $645,000 | None Listed On Document | |
| Deed | $645,000 | None Listed On Document | |
| Deed | $375,000 | -- | |
| Deed | $459,900 | -- |
Mortgage History
| Date | Status | Loan Amount | Loan Type |
|---|---|---|---|
| Previous Owner | $35,000 | Credit Line Revolving | |
| Previous Owner | $179,000 | New Conventional |
Property History
| Date | Event | Price | Change | Sq Ft Price |
|---|---|---|---|---|
| 05/16/2025 05/16/25 | Sold | $645,000 | -2.1% | $401 / Sq Ft |
| 03/26/2025 03/26/25 | Price Changed | $659,000 | -2.9% | $410 / Sq Ft |
| 02/24/2025 02/24/25 | Price Changed | $679,000 | -2.3% | $422 / Sq Ft |
| 02/06/2025 02/06/25 | For Sale | $695,000 | +54.4% | $432 / Sq Ft |
| 07/07/2017 07/07/17 | Sold | $450,000 | -18.2% | $280 / Sq Ft |
| 05/27/2017 05/27/17 | Pending | -- | -- | -- |
| 05/25/2016 05/25/16 | For Sale | $550,000 | -- | $342 / Sq Ft |
Tax History Compared to Growth
Tax History
| Year | Tax Paid | Tax Assessment Tax Assessment Total Assessment is a certain percentage of the fair market value that is determined by local assessors to be the total taxable value of land and additions on the property. | Land | Improvement |
|---|---|---|---|---|
| 2023 | $2,408 | $18,300 | $0 | $0 |
| 2022 | $2,243 | $18,300 | $0 | $0 |
| 2021 | $2,353 | $18,300 | $0 | $0 |
| 2020 | $2,440 | $18,300 | $0 | $0 |
| 2019 | $2,442 | $18,000 | $0 | $0 |
| 2017 | $2,103 | $15,980 | $0 | $0 |
| 2016 | $2,015 | $15,980 | $0 | $0 |
| 2015 | $2,083 | $15,980 | $0 | $0 |
| 2014 | $1,916 | $0 | $0 | $0 |
| 2011 | -- | $0 | $0 | $0 |
Agents Affiliated with this Home
-
Jennie Hood Emerson
J
Seller's Agent in 2025
Jennie Hood Emerson
Carolina One Real Estate
(843) 327-0384
1 in this area
110 Total Sales
-
Jordan Shinall
J
Buyer's Agent in 2025
Jordan Shinall
Coldwell Banker Realty
(843) 801-6080
1 in this area
47 Total Sales
-
Cathy Cocolas
C
Buyer Co-Listing Agent in 2025
Cathy Cocolas
Coldwell Banker Realty
(843) 729-5645
1 in this area
23 Total Sales
-
Michele Costanzo

Seller Co-Listing Agent in 2017
Michele Costanzo
EXP Realty LLC
(843) 412-1973
3 in this area
85 Total Sales
-
Frank Rutigliano
F
Buyer's Agent in 2017
Frank Rutigliano
Keller Williams Charleston Islands
(843) 813-4961
9 Total Sales
About Bee Street Lofts
Map
Source: CHS Regional MLS
MLS Number: 25003139
APN: 460-10-04-058
- 150 Bee St Unit 308
- 150 Bee St Unit 507
- 150 Bee St Unit 611
- 150 Bee St Unit 713
- 33 Lockwood Dr Unit I-13
- 33 Lockwood Dr Unit H-7
- 33 Lockwood Dr Unit Lu105
- 33 Lockwood Dr Unit Lu187
- 33 Lockwood Dr Unit I-11
- 31 Allway St
- 30 Ashton St Unit A And B
- 5 President Place
- 177 Spring St
- 40 Bee St Unit 314
- 40 Bee St Unit 309
- 40 Bee St Unit 112
- 40 Bee St Unit 111
- 167 Spring St Unit A&B
- 170 Spring St
- 142 President St






