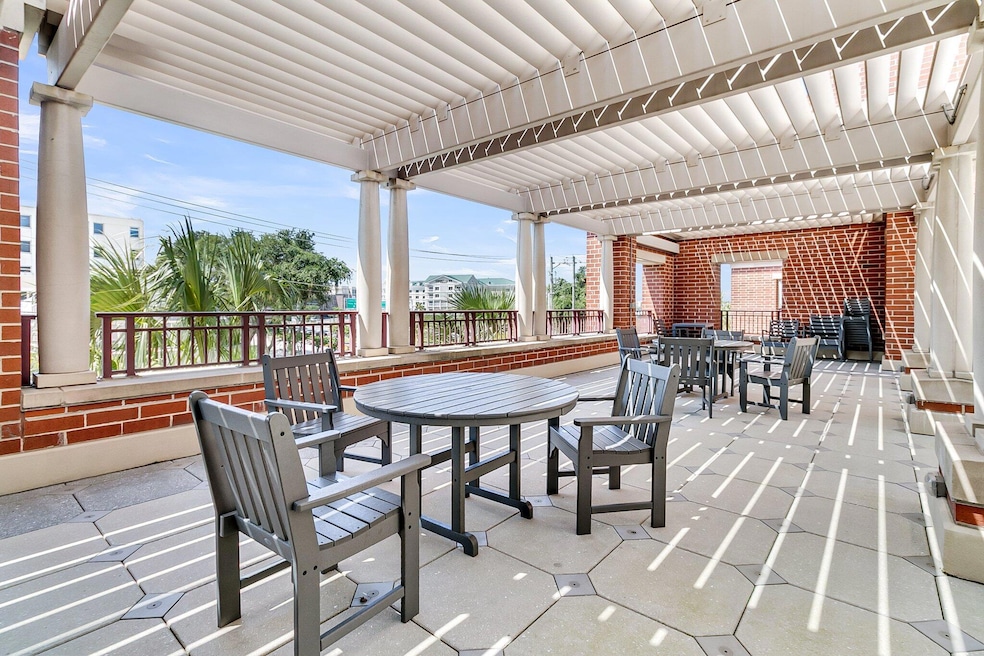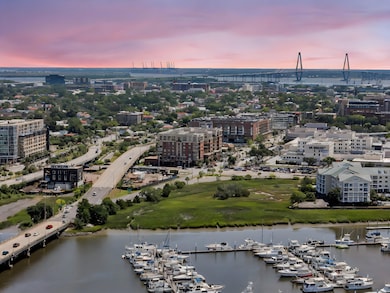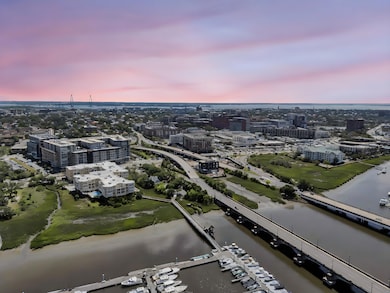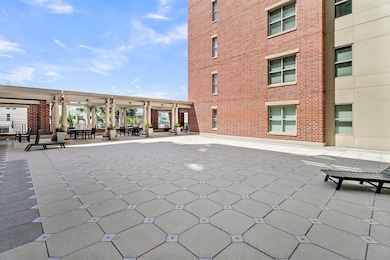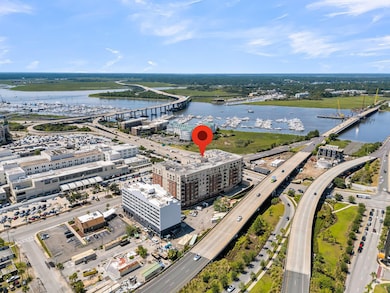
Bee Street Lofts 150 Bee St Unit 415 Charleston, SC 29401
Radcliffeborough NeighborhoodEstimated payment $4,266/month
Highlights
- Separate Formal Living Room
- Elevator
- Balcony
- High Ceiling
- Formal Dining Room
- Soaking Tub
About This Home
Welcome to Unit 415 at Bee Street Lofts--an expansive, stylish condo in the heart of Charleston's medical district, directly across from MUSC and the VA Medical Center. This corner unit is one of the largest floor plans in the building, offering nearly 1,960 square feet of light-filled living space with soaring ceilings and a split-bedroom layout for ultimate privacy.The home opens to a formal foyer and flows into a spacious living and dining area, perfect for entertaining or relaxing. The gourmet kitchen features stainless steel appliances, granite countertops, cherry wood cabinetry, a pantry, and a large island. Freshly painted throughout, the unit includes a generously sized laundry room with side-by-side washer and dryer.Both bedrooms are private suites, each with a walk-in closet customized with California Closets and elegant en-suite bathrooms. The primary bath includes travertine tile, dual glass bowl sinks, and a jacuzzi tub for a spa-like retreat. A half bath off the main living space adds convenience for guests. This unit also includes two deeded parking spaces in the gated garage, located side by side for easy access. With a private balcony, elevator access, and unbeatable proximity to hospitals, dining, and downtown Charleston's charm, Unit 415 offers elevated urban living in one of the city's most sought-after locations.
Home Details
Home Type
- Single Family
Est. Annual Taxes
- $7,535
Year Built
- Built in 2007
Parking
- Off-Street Parking
Home Design
- Brick Foundation
- Raised Foundation
- Stucco
Interior Spaces
- 1,959 Sq Ft Home
- 1-Story Property
- High Ceiling
- Ceiling Fan
- Entrance Foyer
- Separate Formal Living Room
- Formal Dining Room
- Utility Room
- Laundry Room
Kitchen
- Built-In Electric Oven
- Electric Cooktop
- Microwave
- Dishwasher
- Kitchen Island
- Disposal
Flooring
- Carpet
- Concrete
- Ceramic Tile
Bedrooms and Bathrooms
- 2 Bedrooms
- Walk-In Closet
- Soaking Tub
Schools
- Memminger Elementary School
- Simmons Pinckney Middle School
- Burke High School
Additional Features
- Level Lot
- Central Heating and Cooling System
Community Details
Recreation
- Dog Park
Additional Features
- Bee Street Lofts Subdivision
- Elevator
Map
About Bee Street Lofts
Home Values in the Area
Average Home Value in this Area
Tax History
| Year | Tax Paid | Tax Assessment Tax Assessment Total Assessment is a certain percentage of the fair market value that is determined by local assessors to be the total taxable value of land and additions on the property. | Land | Improvement |
|---|---|---|---|---|
| 2024 | $8,282 | $26,040 | $0 | $0 |
| 2023 | $7,535 | $26,040 | $0 | $0 |
| 2022 | $6,975 | $26,040 | $0 | $0 |
| 2021 | $7,197 | $27,220 | $0 | $0 |
| 2020 | $7,144 | $27,220 | $0 | $0 |
| 2019 | $6,528 | $23,670 | $0 | $0 |
| 2017 | $6,236 | $23,670 | $0 | $0 |
| 2016 | $6,033 | $23,670 | $0 | $0 |
| 2015 | $6,285 | $25,870 | $0 | $0 |
| 2014 | -- | $0 | $0 | $0 |
| 2011 | -- | $0 | $0 | $0 |
Property History
| Date | Event | Price | List to Sale | Price per Sq Ft | Prior Sale |
|---|---|---|---|---|---|
| 10/07/2025 10/07/25 | Price Changed | $689,000 | -1.4% | $352 / Sq Ft | |
| 07/25/2025 07/25/25 | Price Changed | $699,000 | -0.1% | $357 / Sq Ft | |
| 07/11/2025 07/11/25 | For Sale | $700,000 | +61.3% | $357 / Sq Ft | |
| 05/18/2021 05/18/21 | Sold | $434,000 | 0.0% | $222 / Sq Ft | View Prior Sale |
| 04/18/2021 04/18/21 | Pending | -- | -- | -- | |
| 02/02/2021 02/02/21 | For Sale | $434,000 | +10.0% | $222 / Sq Ft | |
| 04/10/2015 04/10/15 | Sold | $394,500 | -1.1% | $206 / Sq Ft | View Prior Sale |
| 03/05/2015 03/05/15 | Pending | -- | -- | -- | |
| 02/18/2015 02/18/15 | For Sale | $399,000 | -- | $208 / Sq Ft |
Purchase History
| Date | Type | Sale Price | Title Company |
|---|---|---|---|
| Deed | $434,000 | Weeks And Irvine Llc | |
| Deed | $394,500 | -- | |
| Deed | $343,000 | -- |
Mortgage History
| Date | Status | Loan Amount | Loan Type |
|---|---|---|---|
| Open | $199,000 | New Conventional | |
| Previous Owner | $315,600 | New Conventional |
About the Listing Agent

Matt Johnson is a dynamic and experienced real estate professional with a strong foundation in business and leadership, earning his Bachelor of Science in Business Administration from the College of Charleston. With a passion for helping others and a knack for problem-solving, Matt’s career has spanned roles in logistics, management, and sales before finding his calling in real estate.
Now a dedicated Realtor with SERHANT., Matt specializes in luxury properties, investment opportunities,
Matt's Other Listings
Source: CHS Regional MLS
MLS Number: 25019225
APN: 460-10-04-073
- 150 Bee St Unit 611
- 150 Bee St Unit 406
- 150 Bee St Unit 717
- 150 Bee St Unit 308
- 150 Bee St Unit 507
- 150 Bee St Unit 301
- 33 Lockwood Dr Unit I-13
- 33 Lockwood Dr Unit T11
- 33 Lockwood Dr Unit Lu187
- 33 Lockwood Dr Unit E-12
- 33 Lockwood Dr Unit B-10
- 33 Lockwood Dr Unit H-7
- 33 Lockwood Dr Unit Lu38
- 27 Allway St Unit B
- 5 President Place
- 13 & 15 Norman St
- 177 Spring St
- 171 Spring St Unit Abc
- 40 Bee St Unit 111
- 40 Bee St Unit 306
- 150 Bee St Unit 507
- 10 Westedge St
- 201 Spring St
- 40 Bee St Unit 204
- 40 Bee St
- 14 Lockwood Dr Unit 6I
- 14 Lockwood Dr Unit 5I
- 14 Lockwood Dr Unit 5-L
- 14 Lockwood Dr Unit 2E
- 24 Bee St Unit F
- 99 Westedge St
- 246 Ashley Ave Unit A
- 180 Line St Unit C
- 24 Bennett St
- 194 Fishburne St
- 294 Congress St
- 107 Ashley Ave Unit C
- 107 Smith St Unit D
- 5 Jasper St
- 13 Maranda Holmes St
