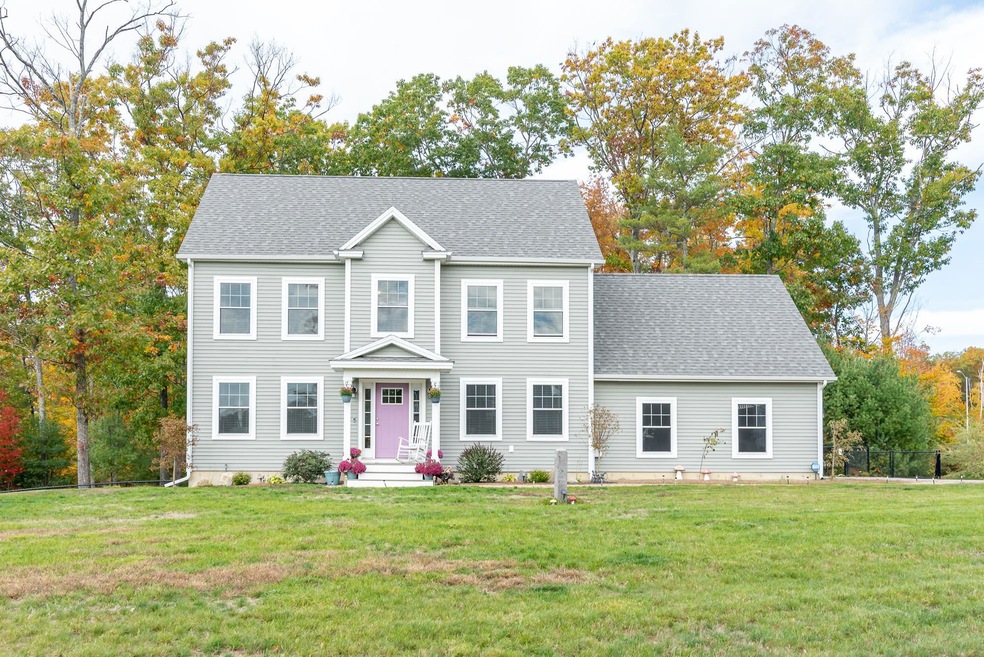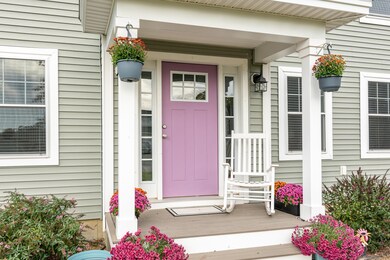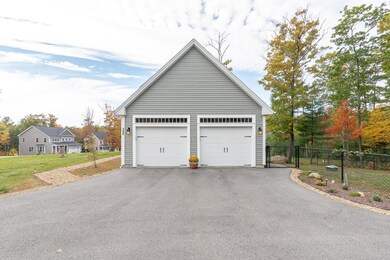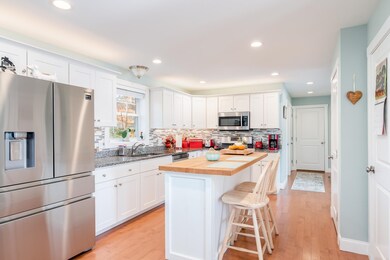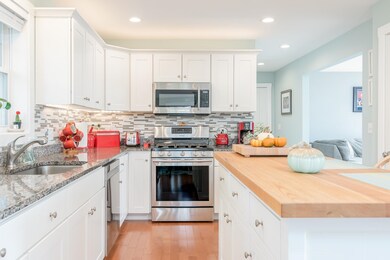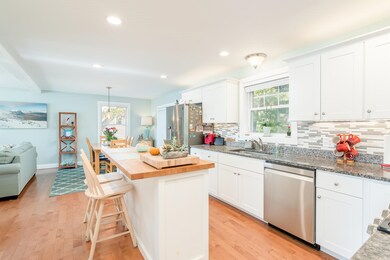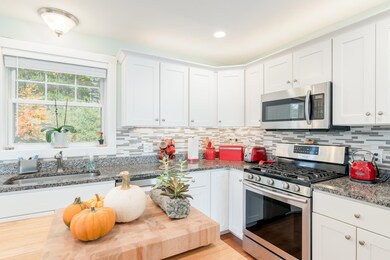
150 Breezy Way Barrington, NH 03825
Highlights
- Colonial Architecture
- 2 Car Attached Garage
- Tankless Water Heater
- Deck
- Air Conditioning
- En-Suite Primary Bedroom
About This Home
As of November 2022Welcome to Village Place in Barrington. This quaint subdivision in fabulous location is just what you have been looking for. This beautiful home has been well cared for with many improvements made by the homeowner. It truly is a "like new" home with everything you need. The kitchen features a stylish backsplash and a custom kitchen island. The first-floor floorplan is versatile; if you need a dining area you have it or if you would rather an extra sitting/den area the space works perfectly for that too. Living room is bright and sunny and opens to the eat in area overlooking the back deck and fenced in yard. The second-floor features 3 bedrooms including the master suite with a walk-in master closet you dream about. Need more space? the 3rd floor attic or walkout basement are 2 more spaces you could finish if desired. The house is also equipped with a generator hook up and central air.
Last Agent to Sell the Property
BHG Masiello Portsmouth License #056128 Listed on: 10/19/2022

Home Details
Home Type
- Single Family
Est. Annual Taxes
- $8,652
Year Built
- Built in 2018
Lot Details
- 0.71 Acre Lot
- Property is Fully Fenced
- Landscaped
- Lot Sloped Up
- Property is zoned VILLAG
HOA Fees
- $11 Monthly HOA Fees
Parking
- 2 Car Attached Garage
Home Design
- Colonial Architecture
- Poured Concrete
- Wood Frame Construction
- Architectural Shingle Roof
- Vinyl Siding
Interior Spaces
- 2-Story Property
- Laundry on main level
Kitchen
- Stove
- Microwave
- Dishwasher
- Kitchen Island
Bedrooms and Bathrooms
- 3 Bedrooms
- En-Suite Primary Bedroom
Basement
- Basement Fills Entire Space Under The House
- Interior Basement Entry
Outdoor Features
- Deck
Schools
- Barrington Elementary School
- Barrington Middle School
- Dover High School
Utilities
- Air Conditioning
- Forced Air Heating System
- Heating System Uses Gas
- 200+ Amp Service
- Private Water Source
- Tankless Water Heater
- Liquid Propane Gas Water Heater
- Private Sewer
- High Speed Internet
Community Details
- Association fees include hoa fee
Listing and Financial Details
- Tax Lot 16
Ownership History
Purchase Details
Home Financials for this Owner
Home Financials are based on the most recent Mortgage that was taken out on this home.Purchase Details
Home Financials for this Owner
Home Financials are based on the most recent Mortgage that was taken out on this home.Similar Homes in the area
Home Values in the Area
Average Home Value in this Area
Purchase History
| Date | Type | Sale Price | Title Company |
|---|---|---|---|
| Warranty Deed | $600,000 | None Available | |
| Warranty Deed | $389,933 | -- |
Mortgage History
| Date | Status | Loan Amount | Loan Type |
|---|---|---|---|
| Previous Owner | $376,500 | Stand Alone Refi Refinance Of Original Loan | |
| Previous Owner | $376,253 | Unknown |
Property History
| Date | Event | Price | Change | Sq Ft Price |
|---|---|---|---|---|
| 11/23/2022 11/23/22 | Sold | $600,000 | 0.0% | $293 / Sq Ft |
| 11/02/2022 11/02/22 | Pending | -- | -- | -- |
| 10/19/2022 10/19/22 | For Sale | $599,900 | +53.9% | $293 / Sq Ft |
| 11/02/2018 11/02/18 | Sold | $389,900 | 0.0% | $208 / Sq Ft |
| 09/21/2018 09/21/18 | Pending | -- | -- | -- |
| 08/31/2018 08/31/18 | Price Changed | $389,900 | -2.5% | $208 / Sq Ft |
| 06/25/2018 06/25/18 | For Sale | $399,900 | -- | $214 / Sq Ft |
Tax History Compared to Growth
Tax History
| Year | Tax Paid | Tax Assessment Tax Assessment Total Assessment is a certain percentage of the fair market value that is determined by local assessors to be the total taxable value of land and additions on the property. | Land | Improvement |
|---|---|---|---|---|
| 2024 | $10,352 | $588,500 | $96,900 | $491,600 |
| 2023 | $9,822 | $588,500 | $96,900 | $491,600 |
| 2022 | $8,807 | $443,700 | $96,900 | $346,800 |
| 2021 | $8,652 | $443,700 | $96,900 | $346,800 |
| 2020 | $8,748 | $384,200 | $96,900 | $287,300 |
| 2019 | $8,710 | $384,200 | $96,900 | $287,300 |
| 2018 | $2,153 | $86,900 | $79,700 | $7,200 |
| 2017 | $607 | $25,200 | $25,200 | $0 |
| 2016 | $724 | $27,800 | $27,800 | $0 |
| 2015 | $701 | $27,800 | $27,800 | $0 |
| 2014 | $582 | $24,200 | $24,200 | $0 |
Agents Affiliated with this Home
-

Seller's Agent in 2022
Jennifer Laverdiere
BHG Masiello Portsmouth
(603) 234-0108
6 in this area
108 Total Sales
-

Buyer's Agent in 2022
Junu Kadariya
BHHS Verani Concord
(603) 219-6822
3 in this area
104 Total Sales
-
C
Seller's Agent in 2018
Carrie Blair
The Gove Group Real Estate, LLC
(603) 498-9773
3 in this area
103 Total Sales
-

Buyer's Agent in 2018
Linda Thibodeau
Duston Leddy Real Estate
(603) 767-2909
9 in this area
70 Total Sales
Map
Source: PrimeMLS
MLS Number: 4934282
APN: BRRN-000235-000000-000097
- 10B the Crossings at Village Center Dr
- 9C the Crossings at Village Center Dr Unit 9C
- 7A the Crossings at Village Center Dr
- 9B the Crossings at Village Center Dr
- 125 Deer Ridge Dr
- 0 Route 125 Unit 4902731
- 138 Oak Hill Rd
- Lot 8 Pebble Ct Unit 8
- 128 Mallego Rd
- 5 Pebble Ct Unit 5
- 9 Pebble Ct Unit 9
- 3 Pebble Ct Unit 3
- 49 Pebble Ct Unit 7
- R1 Stonearch at Greenhill Dr Unit Lot R1
- 10 Pebble Ct Unit 10
- 52 Pumpkin Hollow Rd
- 221 Oak Hill Rd
- 43 Lone Pine Cir
- 23 Stone Farm Rd
- 29 Scruton Pond Rd
