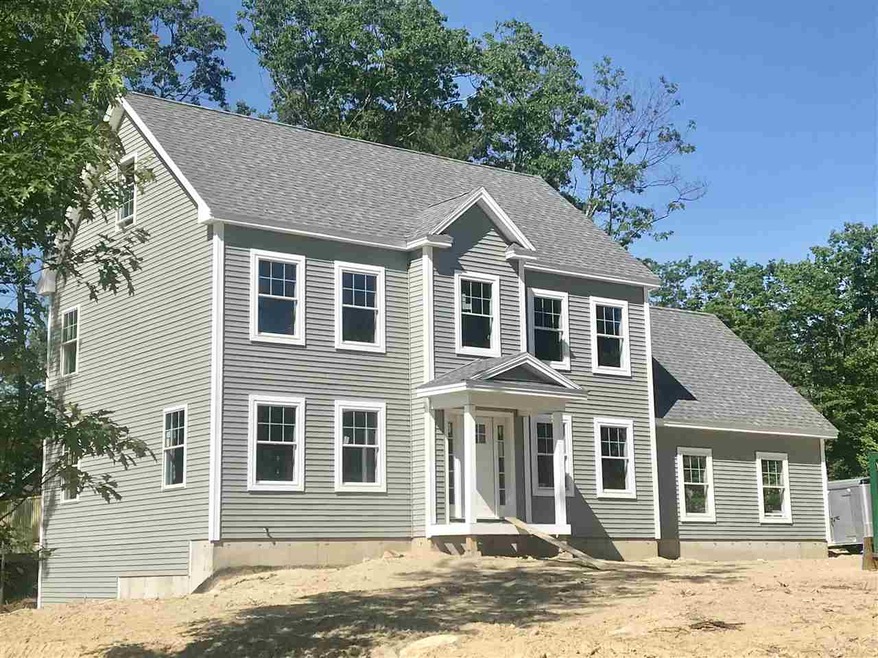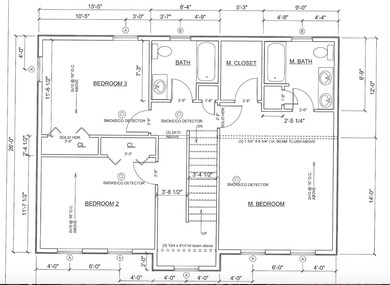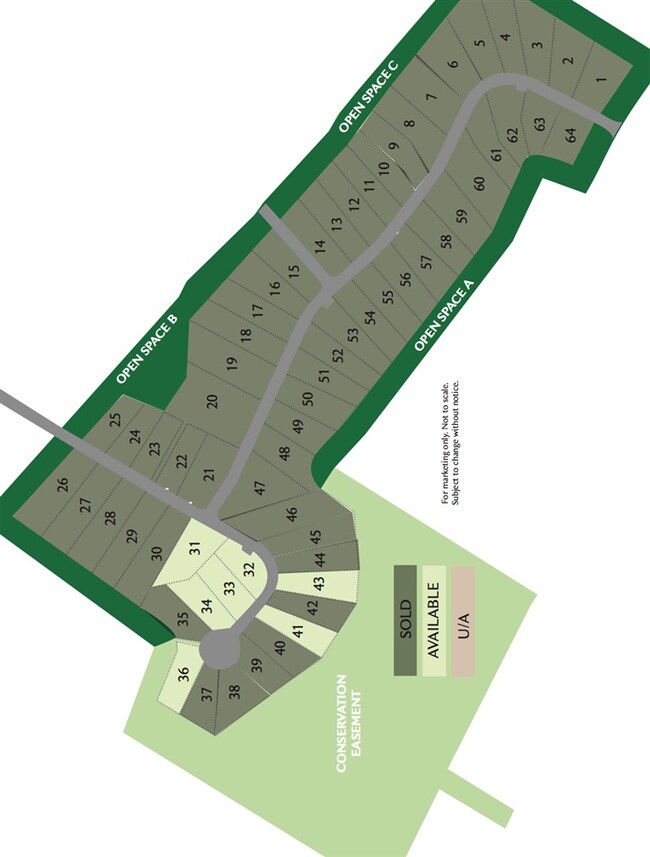
150 Breezy Way Barrington, NH 03825
Highlights
- Newly Remodeled
- Countryside Views
- Wooded Lot
- Colonial Architecture
- Deck
- Wood Flooring
About This Home
As of November 2022Price Improvement! Gorgeous brand new home, ready in 30 days or less! 3 Bedroom 3 bath Colonial with Two Car Attached with third floor walk up. Located in the last phase of The Village Place subdivision, house situated in cul-de-sac. Gorgeous Maple floors throughout the 1st floor and stairs with an open concept living room, kitchen area where beautiful granite counter tops come standard. Second floor offer large master suite including massive walk in closet and full bath with double vanity. Additional two spacious bedrooms and another full bath. For even more space there is unfinished third floor walk up with the potential to be finished off as an office or play space. This could be yours! Located in the desirable Village Place subdivision, easy access to major routes.
Last Agent to Sell the Property
The Gove Group Real Estate, LLC License #059687 Listed on: 06/25/2018
Home Details
Home Type
- Single Family
Est. Annual Taxes
- $10,352
Year Built
- Built in 2018 | Newly Remodeled
Lot Details
- 0.71 Acre Lot
- Lot Sloped Up
- Wooded Lot
Parking
- 2 Car Direct Access Garage
- Driveway
Home Design
- Colonial Architecture
- Concrete Foundation
- Wood Frame Construction
- Architectural Shingle Roof
- Vinyl Siding
Interior Spaces
- 2-Story Property
- ENERGY STAR Qualified Windows
- Window Screens
- Combination Kitchen and Dining Room
- Countryside Views
- Fire and Smoke Detector
- Laundry on main level
Flooring
- Wood
- Carpet
- Ceramic Tile
Bedrooms and Bathrooms
- 3 Bedrooms
- Walk-In Closet
Basement
- Connecting Stairway
- Interior Basement Entry
Outdoor Features
- Deck
Schools
- Barrington Elementary School
- Barrington Middle School
- Dover High School
Utilities
- Forced Air Heating System
- Heating System Uses Gas
- 200+ Amp Service
- Private Water Source
- Tankless Water Heater
- Liquid Propane Gas Water Heater
- Private Sewer
Community Details
- The Village Place Subdivision
- Common Area
Listing and Financial Details
- Tax Lot 16
Ownership History
Purchase Details
Home Financials for this Owner
Home Financials are based on the most recent Mortgage that was taken out on this home.Purchase Details
Home Financials for this Owner
Home Financials are based on the most recent Mortgage that was taken out on this home.Similar Homes in Barrington, NH
Home Values in the Area
Average Home Value in this Area
Purchase History
| Date | Type | Sale Price | Title Company |
|---|---|---|---|
| Warranty Deed | $600,000 | None Available | |
| Warranty Deed | $389,933 | -- |
Mortgage History
| Date | Status | Loan Amount | Loan Type |
|---|---|---|---|
| Previous Owner | $376,500 | Stand Alone Refi Refinance Of Original Loan | |
| Previous Owner | $376,253 | Unknown |
Property History
| Date | Event | Price | Change | Sq Ft Price |
|---|---|---|---|---|
| 11/23/2022 11/23/22 | Sold | $600,000 | 0.0% | $293 / Sq Ft |
| 11/02/2022 11/02/22 | Pending | -- | -- | -- |
| 10/19/2022 10/19/22 | For Sale | $599,900 | +53.9% | $293 / Sq Ft |
| 11/02/2018 11/02/18 | Sold | $389,900 | 0.0% | $208 / Sq Ft |
| 09/21/2018 09/21/18 | Pending | -- | -- | -- |
| 08/31/2018 08/31/18 | Price Changed | $389,900 | -2.5% | $208 / Sq Ft |
| 06/25/2018 06/25/18 | For Sale | $399,900 | -- | $214 / Sq Ft |
Tax History Compared to Growth
Tax History
| Year | Tax Paid | Tax Assessment Tax Assessment Total Assessment is a certain percentage of the fair market value that is determined by local assessors to be the total taxable value of land and additions on the property. | Land | Improvement |
|---|---|---|---|---|
| 2024 | $10,352 | $588,500 | $96,900 | $491,600 |
| 2023 | $9,822 | $588,500 | $96,900 | $491,600 |
| 2022 | $8,807 | $443,700 | $96,900 | $346,800 |
| 2021 | $8,652 | $443,700 | $96,900 | $346,800 |
| 2020 | $8,748 | $384,200 | $96,900 | $287,300 |
| 2019 | $8,710 | $384,200 | $96,900 | $287,300 |
| 2018 | $2,153 | $86,900 | $79,700 | $7,200 |
| 2017 | $607 | $25,200 | $25,200 | $0 |
| 2016 | $724 | $27,800 | $27,800 | $0 |
| 2015 | $701 | $27,800 | $27,800 | $0 |
| 2014 | $582 | $24,200 | $24,200 | $0 |
Agents Affiliated with this Home
-

Seller's Agent in 2022
Jennifer Laverdiere
BHG Masiello Portsmouth
(603) 234-0108
6 in this area
108 Total Sales
-

Buyer's Agent in 2022
Junu Kadariya
BHHS Verani Concord
(603) 219-6822
3 in this area
104 Total Sales
-
C
Seller's Agent in 2018
Carrie Blair
The Gove Group Real Estate, LLC
(603) 498-9773
3 in this area
103 Total Sales
-

Buyer's Agent in 2018
Linda Thibodeau
Duston Leddy Real Estate
(603) 767-2909
9 in this area
71 Total Sales
Map
Source: PrimeMLS
MLS Number: 4702710
APN: BRRN-000235-000000-000097
- 10B the Crossings at Village Center Dr
- 9C the Crossings at Village Center Dr Unit 9C
- 7A the Crossings at Village Center Dr
- 9B the Crossings at Village Center Dr
- 125 Deer Ridge Dr
- 0 Route 125 Unit 4902731
- 10A the Crossings at Village Center Dr
- 138 Oak Hill Rd
- Lot 8 Pebble Ct Unit 8
- 128 Mallego Rd
- 5 Pebble Ct Unit 5
- 9 Pebble Ct Unit 9
- 3 Pebble Ct Unit 3
- 49 Pebble Ct Unit 7
- R1 Stonearch at Greenhill Dr Unit Lot R1
- 10 Pebble Ct Unit 10
- 52 Pumpkin Hollow Rd
- 221 Oak Hill Rd
- 43 Lone Pine Cir
- 23 Stone Farm Rd






