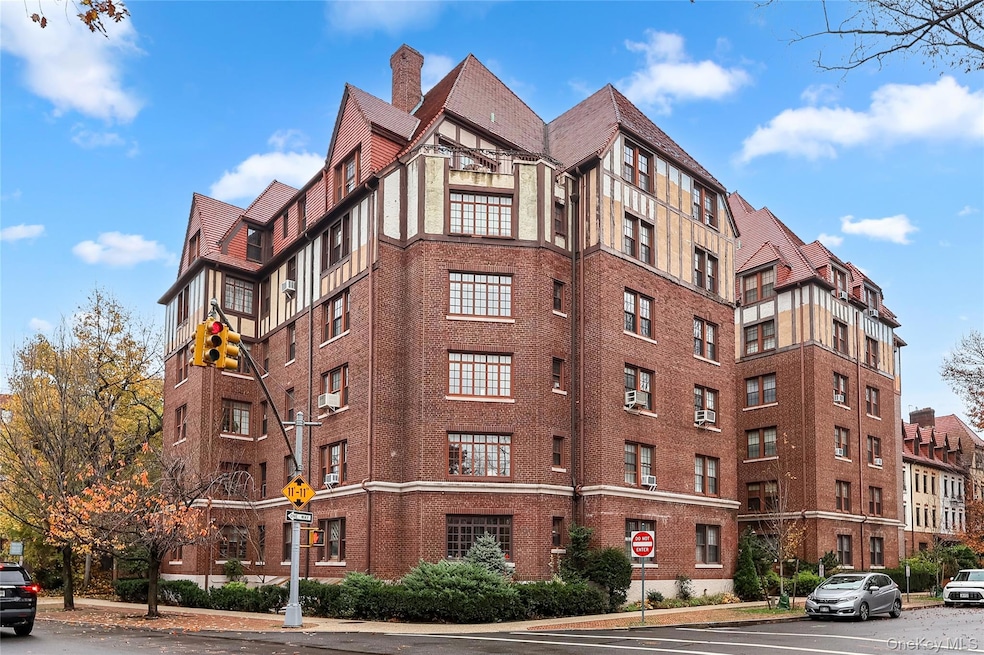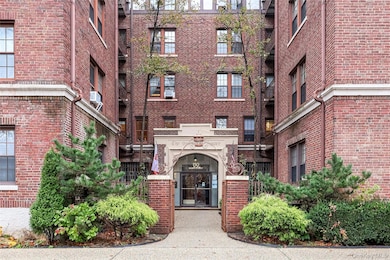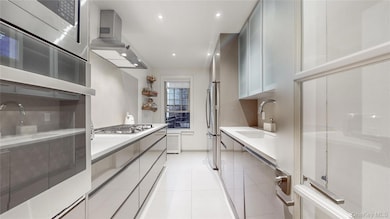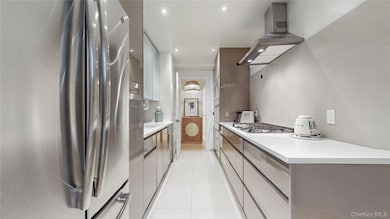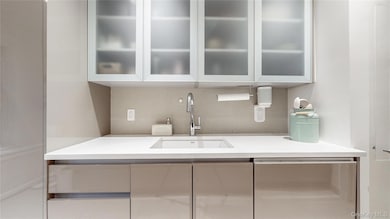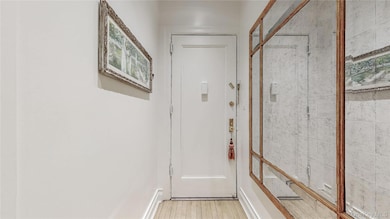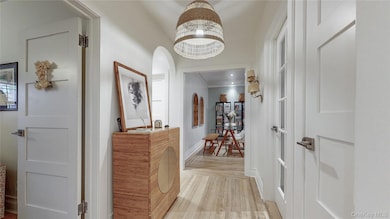150 Burns St Unit 2D Forest Hills, NY 11375
Forest Hills NeighborhoodEstimated payment $4,830/month
Highlights
- Gourmet Kitchen
- Wood Flooring
- Stainless Steel Appliances
- Ps 101 School In The Gardens Rated A
- High Ceiling
- 2-minute walk to Hawthorne Park Forest Hills
About This Home
Welcome home to this beautifully gut-renovated true 2-bed, 2-bath residence, showcasing the distinctive architectural style of Grosvenor Atterbury. Nestled within the iconic Forest Hills Gardens, this home offers a living experience unlike anywhere else in New York.
This spacious unit features abundant closet space, hardwood floors, high ceilings, a modern kitchen with quartz countertops, all new stainless-steel appliances, electric Wi-Fi oven, gas range, new fridge and microwave, all new electric wiring (125-amp breaker), two generously sized renovated bathrooms, an open living area, and all walls refinished.
Living in the Gardens comes with exceptional benefits, including an effortless commute—just 18 minutes to Penn Station via the LIRR and only a few blocks from the E and F subway lines. LGA and JFK airports are nearby, making travel convenient and stress-free. Enjoy local shopping and the excellent dining options along Austin Street and the surrounding streets.
Parking is never an issue, as this residence comes with two private on-street parking permits exclusively for Forest Hills Gardens residents (additional annual fee).
Included in the maintenance are property taxes, heat, water, hot water, cooking gas, building and grounds upkeep, trash and snow removal. Laundry facilities and storage lockers, all recently updated, are conveniently located in the basement. Cats are welcome!
Listing Agent
RE/MAX City Square Brokerage Phone: 718-570-7690 License #40FR1151522 Listed on: 11/25/2025

Property Details
Home Type
- Co-Op
Year Built
- Built in 1932
Parking
- On-Street Parking
Home Design
- Entry on the 2nd floor
- Brick Exterior Construction
Interior Spaces
- 1,000 Sq Ft Home
- High Ceiling
- Ceiling Fan
- Recessed Lighting
- Wood Flooring
- Basement
- Basement Storage
Kitchen
- Gourmet Kitchen
- Electric Oven
- Gas Cooktop
- Microwave
- Dishwasher
- Stainless Steel Appliances
Bedrooms and Bathrooms
- 2 Bedrooms
- 2 Full Bathrooms
Schools
- Ps 101 School In The Gardens Elementary School
- JHS 190 Russell Sage Middle School
- Queens Metropolitan High School
Utilities
- Cooling System Mounted To A Wall/Window
- Heating System Uses Oil
- Natural Gas Connected
Community Details
- Cats Allowed
Map
Home Values in the Area
Average Home Value in this Area
Property History
| Date | Event | Price | List to Sale | Price per Sq Ft | Prior Sale |
|---|---|---|---|---|---|
| 11/25/2025 11/25/25 | For Sale | $769,000 | +42.4% | $769 / Sq Ft | |
| 01/29/2021 01/29/21 | Sold | $540,000 | -8.3% | $540 / Sq Ft | View Prior Sale |
| 10/27/2020 10/27/20 | Pending | -- | -- | -- | |
| 07/23/2020 07/23/20 | For Sale | $589,000 | -- | $589 / Sq Ft |
Source: OneKey® MLS
MLS Number: 938693
- 73-20 Austin St Unit 2E
- 40 Slocum Crescent
- 11007 73rd Rd Unit 4D
- 11007 73rd Rd Unit 3K
- 7344 Austin St Unit 4T
- 73-37 Austin St Unit 2 D
- 73-37 Austin St Unit 6K
- 109-14 Ascan Ave Unit 4J
- 109-14 Ascan Ave Unit 1D
- 72-34 Austin St Unit D4
- 72-34 Austin St Unit F10
- 72-34 Austin St Unit F7
- 72-34 Austin St Unit E3
- 110-31 73rd Rd Unit 5N
- 75-02 Austin St Unit 2J
- 7502 Austin St Unit 1L
- 73-44 Austin St Unit 5S
- 111-15 75th Ave Unit 2C
- 111-15 75th Ave Unit 1B
- 111-15 75th Ave Unit 6 G
- 72-34 Austin St Unit F10
- 7234 Austin St Unit 10
- 110-21 73rd Rd Unit 5F
- 11211 75th Ave Unit 3
- 112-01 Queens Blvd Unit 23C
- 10933 71st Rd Unit 7G
- 75-58 113th St Unit 3B
- 6 Burns St Unit B43
- 10740 Queens Blvd
- 11315 76th Rd
- 51 Ingram St
- 77-16 Kew Forest Ln
- 101-19 Ascan Ave Unit top floor
- 118-17 Union Turnpike Unit 14E
- 69-45 108th St Unit 9F
- 7141 Loubet St Unit 1F
- 71-31 Loubet St
- 6407 Exeter St
- 100-05 69th Ave Unit 3rd Floor
- 70-25 Yellowstone Blvd Unit 11D
