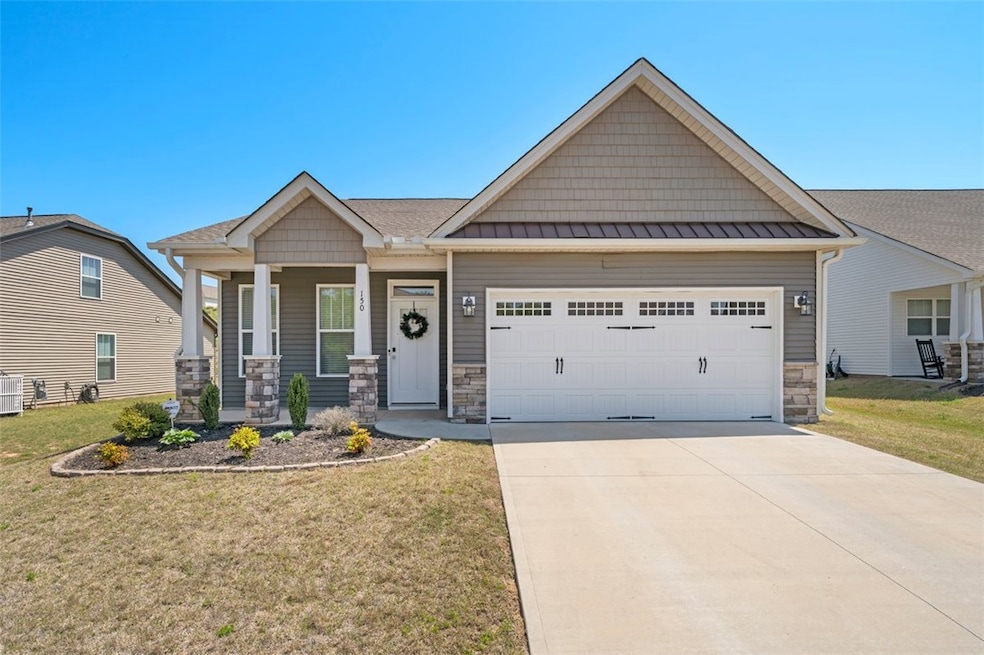150 Capslock Trail Pendleton, SC 29670
Estimated payment $1,701/month
Highlights
- Craftsman Architecture
- Cathedral Ceiling
- Breakfast Room
- Pendleton High School Rated A-
- Granite Countertops
- Front Porch
About This Home
Like new; RANCH home in The Preserve at Pendleton. This home offers 3 bedrooms and 2 full baths. No steps, low maintenance, and easy to get in and out of the neighborhood. Walking into the home offers a open living room with LVP floors, gas fire place and tall ceilings. The Kitchen has stainless steel appliances, granite counter tops and just right amount of space to host your friends over for brunch. The Primary bedroom has a garden tub, walk-in shower and double sinks. Home has been well kept and is now ready for you. If your looking for that slower pace area but still want all the conveniences this area has it all. Have an evening out on the Town of Pendleton’s town square with restaurants and boutique shops to explore. If you need more shopping at your big box stores, anderson is only 10 mins down the road. Clemson University is a very short drive down the road. Recreation is plentiful with Lakes Hartwell, Keowee, and Jocassee all a short commute away and the Blue Ridge Mountains within sight. Be at the Clemson marina in less than 10 minutes to put your boat. If you love the outdoors, this area offers many state parks for hiking, riding bikes, and golf courses.
Listing Agent
NorthGroup Real Estate - Greenville License #89227 Listed on: 04/15/2025

Home Details
Home Type
- Single Family
Year Built
- Built in 2021
Parking
- 2 Car Attached Garage
- Garage Door Opener
- Driveway
Home Design
- Craftsman Architecture
- Slab Foundation
- Vinyl Siding
Interior Spaces
- 1,228 Sq Ft Home
- 1-Story Property
- Smooth Ceilings
- Cathedral Ceiling
- Ceiling Fan
- Gas Log Fireplace
- Vinyl Clad Windows
- Insulated Windows
- Tilt-In Windows
- Blinds
Kitchen
- Breakfast Room
- Dishwasher
- Granite Countertops
- Disposal
Flooring
- Carpet
- Luxury Vinyl Plank Tile
Bedrooms and Bathrooms
- 3 Bedrooms
- Walk-In Closet
- Bathroom on Main Level
- 2 Full Bathrooms
- Dual Sinks
- Soaking Tub
- Garden Bath
- Separate Shower
Laundry
- Dryer
- Washer
Schools
- Pendleton Elementary School
- Riverside Middl Middle School
- Pendleton High School
Utilities
- Cooling Available
- Central Heating
- Cable TV Available
Additional Features
- Front Porch
- Level Lot
- Outside City Limits
Community Details
- Property has a Home Owners Association
- Association fees include street lights
- The Preserve At Pendleton Subdivision
Listing and Financial Details
- Assessor Parcel Number 410703022
Map
Home Values in the Area
Average Home Value in this Area
Tax History
| Year | Tax Paid | Tax Assessment Tax Assessment Total Assessment is a certain percentage of the fair market value that is determined by local assessors to be the total taxable value of land and additions on the property. | Land | Improvement |
|---|---|---|---|---|
| 2024 | $2,615 | $9,130 | $1,800 | $7,330 |
| 2023 | $2,604 | $9,130 | $1,800 | $7,330 |
| 2022 | $6,097 | $13,700 | $2,710 | $10,990 |
| 2021 | $1,031 | $2,280 | $2,280 | $0 |
Property History
| Date | Event | Price | List to Sale | Price per Sq Ft |
|---|---|---|---|---|
| 12/10/2025 12/10/25 | Price Changed | $285,000 | -3.4% | $232 / Sq Ft |
| 09/12/2025 09/12/25 | Price Changed | $295,000 | -1.3% | $240 / Sq Ft |
| 09/02/2025 09/02/25 | For Sale | $299,000 | 0.0% | $243 / Sq Ft |
| 08/31/2025 08/31/25 | Off Market | $299,000 | -- | -- |
| 07/22/2025 07/22/25 | Price Changed | $299,000 | -2.0% | $243 / Sq Ft |
| 06/30/2025 06/30/25 | Price Changed | $305,000 | -1.3% | $248 / Sq Ft |
| 06/14/2025 06/14/25 | Price Changed | $309,000 | -1.9% | $252 / Sq Ft |
| 05/22/2025 05/22/25 | Price Changed | $315,000 | -1.3% | $257 / Sq Ft |
| 04/29/2025 04/29/25 | Price Changed | $319,000 | -3.0% | $260 / Sq Ft |
| 04/15/2025 04/15/25 | For Sale | $329,000 | -- | $268 / Sq Ft |
Purchase History
| Date | Type | Sale Price | Title Company |
|---|---|---|---|
| Limited Warranty Deed | $228,849 | None Available |
Mortgage History
| Date | Status | Loan Amount | Loan Type |
|---|---|---|---|
| Open | $224,703 | FHA |
Source: Western Upstate Multiple Listing Service
MLS Number: 20286296
APN: 041-07-03-022
- 183 Capslock Trail
- 231 Millhone Way
- 235 Millhone Way
- 21 Karkinnen Ct
- 106 Hillandale Rd
- 412 Letter Ln
- 116 Printers St
- 117 Weaver Way
- 510 Brasstown Ct
- 123 Pendleton Place Way
- 176 Crooked Cedar Way
- 436 Bee Cove Way
- 432 Bee Cove Way
- 100 Antique Ct
- 559 Brasstown Ct
- 136 Adger Rd
- 108 Adger Rd
- 117 Adger Rd
- 123 Adger Rd
- 131 Adger Rd
- 410 S Mountain Mint Ln
- 111 Pendleton Place Way
- 305 Sliding Rock Dr
- 250 S Depot St
- 11 Maverick Dr
- 401 Greenville St
- 727 Greenville St Unit 17
- 7008 Sc-187 Unit ID1268047P
- 112 Donald Dr
- 101 White Ln
- 104 Dawson St Unit ID1268050P
- 104 Dawson St Unit ID1268059P
- 150 Ligon St Unit 101
- 323 Grange Valley Ln
- 211 Kelly Rd
- 203 Kelly Rd Unit 631
- 203 Kelly Rd Unit 714
- 203 Kelly Rd Unit 302
- 203 Kelly Rd Unit 224
- 105 Heritage Riverwood Dr






