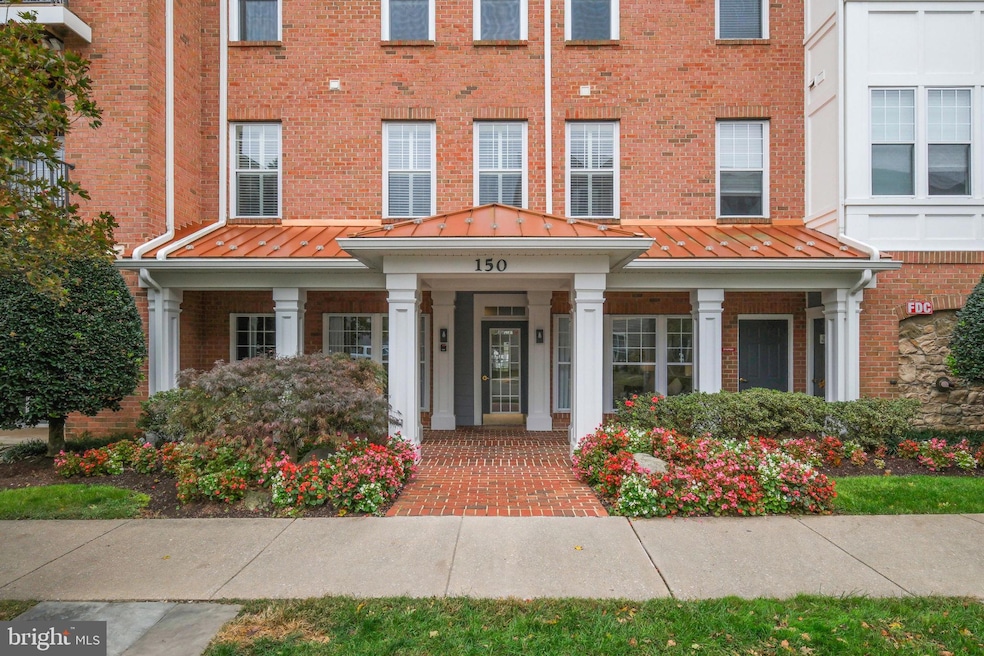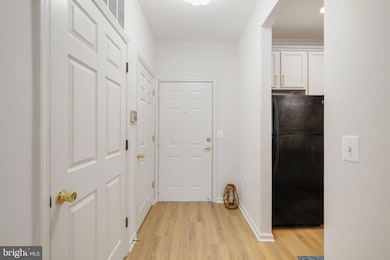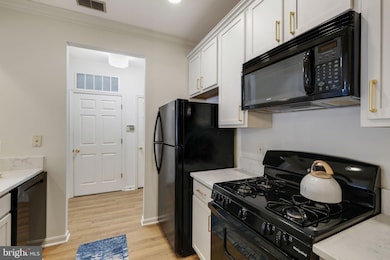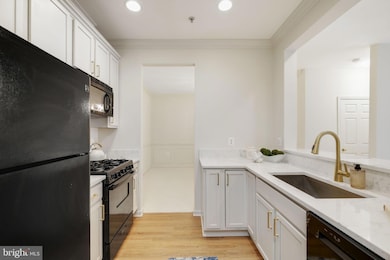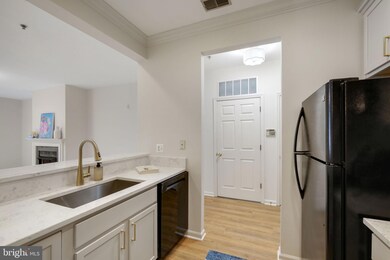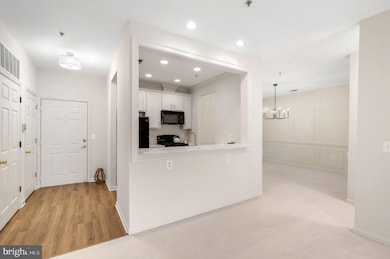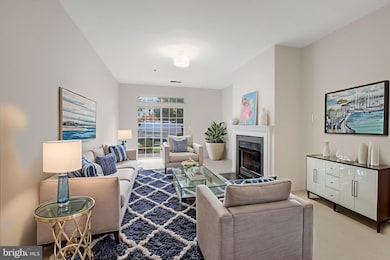150 Chevy Chase St Unit 102 Gaithersburg, MD 20878
Kentlands NeighborhoodEstimated payment $3,387/month
Highlights
- Fitness Center
- Clubhouse
- Engineered Wood Flooring
- Rachel Carson Elementary School Rated A
- Traditional Architecture
- Garden View
About This Home
Stunning Kentlands Condo — Move-In Ready & Beautifully Renovated!
This rarely available 2-bedroom, 2-bath residence at 150 Chevy Chase Street offers the perfect blend of style, comfort, and convenience — all in the heart of the highly desirable Kentlands community.
Step inside to discover brand-new upgrades throughout, including a new A/C unit and new tankless hot water heater for energy efficiency and peace of mind. The home has been freshly renovated with custom designer bathrooms, new carpet, and fresh paint in modern tones. A gourmet kitchen with sleek finishes and ample counter space makes cooking and entertaining a joy.
Enjoy walls of windows flooding the home with natural light, 9-foot ceilings that enhance the sense of space, and a private outdoor patio ideal for relaxing or al fresco dining. The first-floor location offers both convenience and easy access to the outdoors.
Nestled just moments from shops, grocery stores, dining, and cafes, this home offers a lifestyle of comfort and walkable convenience in one of the area’s most sought-after neighborhoods.
Don’t wait condos in this premiere building rarely become available. Come experience this exceptional home today before it’s gone!
Listing Agent
(301) 840-7320 elaine@elainekoch.com TTR Sotheby's International Realty Listed on: 10/15/2025

Property Details
Home Type
- Condominium
Est. Annual Taxes
- $4,554
Year Built
- Built in 2001 | Remodeled in 2025
Lot Details
- Landscaped
- Property is in excellent condition
HOA Fees
Home Design
- Traditional Architecture
- Entry on the 1st floor
- Asphalt Roof
- Brick Front
Interior Spaces
- 1,423 Sq Ft Home
- Property has 1 Level
- Ceiling height of 9 feet or more
- Garden Views
- Washer and Dryer Hookup
Flooring
- Engineered Wood
- Carpet
- Ceramic Tile
Bedrooms and Bathrooms
- 2 Main Level Bedrooms
- 2 Full Bathrooms
Parking
- Free Parking
- Lighted Parking
- Paved Parking
- Off-Street Parking
- Unassigned Parking
Accessible Home Design
- Accessible Elevator Installed
Utilities
- Central Heating and Cooling System
- Natural Gas Water Heater
Listing and Financial Details
- Assessor Parcel Number 160903340290
Community Details
Overview
- Association fees include common area maintenance, exterior building maintenance, insurance, lawn maintenance, management, recreation facility, reserve funds, snow removal, trash
- Low-Rise Condominium
- Kentlands Subdivision
Amenities
- Common Area
- Clubhouse
- Game Room
- Community Center
Recreation
- Community Basketball Court
- Fitness Center
- Community Pool
- Jogging Path
- Bike Trail
Pet Policy
- Limit on the number of pets
- Dogs and Cats Allowed
Map
Home Values in the Area
Average Home Value in this Area
Tax History
| Year | Tax Paid | Tax Assessment Tax Assessment Total Assessment is a certain percentage of the fair market value that is determined by local assessors to be the total taxable value of land and additions on the property. | Land | Improvement |
|---|---|---|---|---|
| 2025 | $4,554 | $373,333 | -- | -- |
| 2024 | $4,554 | $346,667 | $0 | $0 |
| 2023 | $4,879 | $320,000 | $96,000 | $224,000 |
| 2022 | $3,863 | $306,667 | $0 | $0 |
| 2021 | $3,239 | $293,333 | $0 | $0 |
| 2020 | $3,059 | $280,000 | $84,000 | $196,000 |
| 2019 | $3,070 | $280,000 | $84,000 | $196,000 |
| 2018 | $3,087 | $280,000 | $84,000 | $196,000 |
| 2017 | $3,068 | $280,000 | $0 | $0 |
| 2016 | -- | $270,000 | $0 | $0 |
| 2015 | $3,248 | $260,000 | $0 | $0 |
| 2014 | $3,248 | $250,000 | $0 | $0 |
Property History
| Date | Event | Price | List to Sale | Price per Sq Ft |
|---|---|---|---|---|
| 10/15/2025 10/15/25 | For Sale | $445,000 | -- | $313 / Sq Ft |
Source: Bright MLS
MLS Number: MDMC2202762
APN: 09-03340290
- 139 Chevy Chase St
- 104 Bucksfield Rd
- 110 Chevy Chase St
- 664 Lake Varuna Mews
- 301 B Cross Green St Unit 301-B
- 719b Main St Unit 719-B
- 719 Gatestone St
- 422 Chestnut Hill St
- 528 Market Mews E
- 444 Clayhall St
- 655 Gatestone Square St
- 449 Leaning Oak St
- 461 Clayhall St
- 135 Painted Post Ln
- 328 Inspiration Ln
- 520 Kersten St
- 743 Summer Walk Dr
- 713 Bright Meadow Dr
- 604 Highland Ridge Ave Unit 100
- 568 Orchard Ridge Dr Unit 200
- 628B Main St
- 23 Swanton Ln Unit 100
- 501 Main St
- 409 Phelps St
- 350 Tannery Dr
- 402 Main St Unit 300
- 576 Orchard Ridge Dr Unit 100
- 449 Highland Ridge Ave
- 127 Timberbrook Ln Unit 203
- 243 Winter Walk Dr
- 121 Timberbrook Ln Unit 304
- 7 Granite Place Unit 215
- 539 Tschiffely Square Rd
- 115 Timberbrook Ln Unit 102
- 14 Fenceline Dr
- 916 Beacon Square Ct
- 109 Timberbrook Ln Unit T2
- 401 Fleece Flower Dr
- 104 Kendrick Place Unit Apartment 18
- 102 Kendrick Place Unit 22
