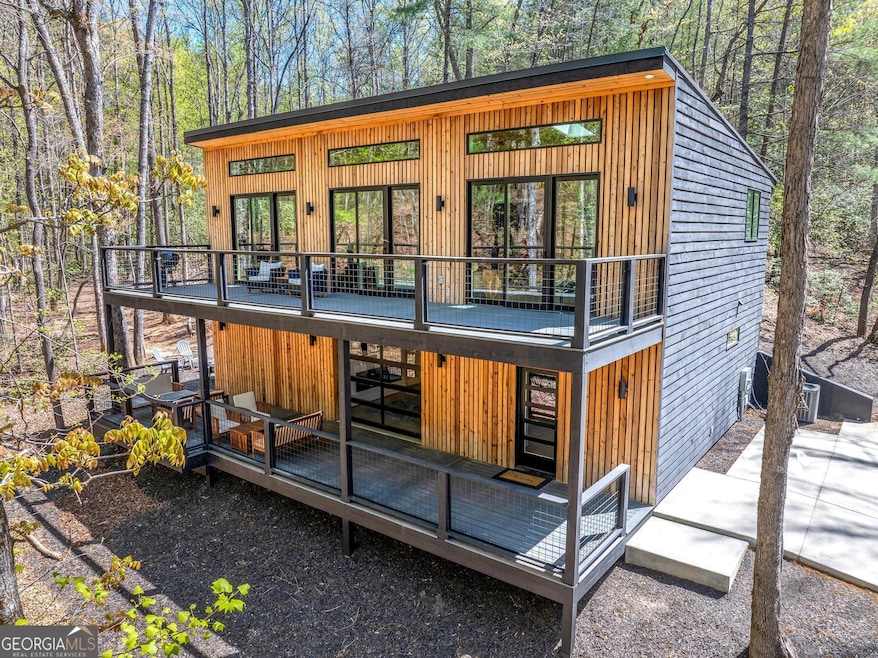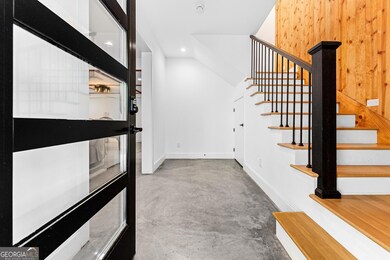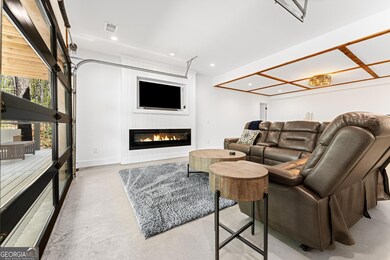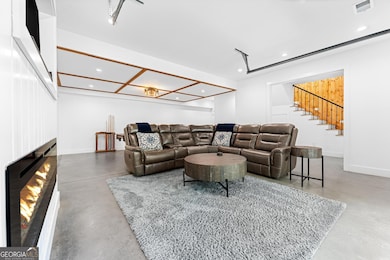150 Clarice Ln Sautee Nacoochee, GA 30571
Estimated payment $3,602/month
Highlights
- Home Theater
- Contemporary Architecture
- Partially Wooded Lot
- Deck
- Family Room with Fireplace
- Wood Flooring
About This Home
Welcome to this wonderfully decorated contemporary cabin in a secluded community. This is the perfect home for entertaining with an open floor plan with plenty of indoor and outdoor space. The lower level has a large family/game room complete with a pool table, media area and large glass garage door so the party can move to the outside deck. The outdoor space has plenty of seating and reinforced deck to hold a hot tub. The lower level also boosts a large bedroom with 2 queen size beds and a bathroom. The upper main floor has a large family room, dining area next to the kitchen. There are 2 bedrooms and bathrooms, 1 is the master and the other is a guest bedroom with hall bathroom and laundry room in the hall. This level has a wall of windows and doors to flow to the large deck for entertaining and grilling. The home comes fully furnished and ready for you to enjoy. The home is already in the White county rental program and is rented thru AIRBNB. All this just minutes away from Helen, Unicoi State Park and Anna Ruby falls.
Home Details
Home Type
- Single Family
Est. Annual Taxes
- $4,203
Year Built
- Built in 2023
Lot Details
- 1 Acre Lot
- Level Lot
- Partially Wooded Lot
HOA Fees
- $20 Monthly HOA Fees
Home Design
- Contemporary Architecture
- Cabin
- Slab Foundation
- Metal Roof
- Wood Siding
Interior Spaces
- 2,352 Sq Ft Home
- 2-Story Property
- High Ceiling
- Ceiling Fan
- Skylights
- Double Pane Windows
- Family Room with Fireplace
- 2 Fireplaces
- Great Room
- Combination Dining and Living Room
- Home Theater
- Game Room
- Fire and Smoke Detector
Kitchen
- Breakfast Bar
- Oven or Range
- Cooktop
- Microwave
- Ice Maker
- Dishwasher
- Stainless Steel Appliances
- Kitchen Island
- Solid Surface Countertops
Flooring
- Wood
- Stone
Bedrooms and Bathrooms
- 3 Bedrooms | 2 Main Level Bedrooms
- Primary Bedroom on Main
- Bathtub Includes Tile Surround
Laundry
- Laundry Room
- Laundry in Hall
- Dryer
- Washer
Finished Basement
- Basement Fills Entire Space Under The House
- Exterior Basement Entry
- Natural lighting in basement
Parking
- 4 Parking Spaces
- Off-Street Parking
Outdoor Features
- Deck
- Porch
Schools
- Mt Yonah Elementary School
- White County Middle School
- White County High School
Utilities
- Forced Air Heating and Cooling System
- 220 Volts
- Shared Well
- Electric Water Heater
- Septic Tank
- High Speed Internet
Community Details
- Highcrest Subdivision
Listing and Financial Details
- Tax Lot 39
Map
Home Values in the Area
Average Home Value in this Area
Tax History
| Year | Tax Paid | Tax Assessment Tax Assessment Total Assessment is a certain percentage of the fair market value that is determined by local assessors to be the total taxable value of land and additions on the property. | Land | Improvement |
|---|---|---|---|---|
| 2025 | $4,203 | $206,580 | $25,680 | $180,900 |
| 2024 | $4,203 | $201,764 | $25,680 | $176,084 |
| 2023 | $403 | $17,760 | $17,760 | $0 |
| 2022 | $421 | $17,760 | $17,760 | $0 |
| 2021 | $397 | $14,820 | $14,820 | $0 |
| 2020 | $389 | $13,832 | $13,832 | $0 |
| 2019 | $390 | $13,832 | $13,832 | $0 |
| 2018 | $390 | $13,832 | $13,832 | $0 |
| 2017 | $196 | $7,000 | $7,000 | $0 |
| 2016 | $498 | $17,784 | $17,784 | $0 |
| 2015 | $475 | $44,460 | $17,784 | $0 |
| 2014 | $476 | $44,460 | $0 | $0 |
Property History
| Date | Event | Price | List to Sale | Price per Sq Ft |
|---|---|---|---|---|
| 10/11/2025 10/11/25 | Price Changed | $615,000 | -3.1% | $261 / Sq Ft |
| 07/15/2025 07/15/25 | Price Changed | $635,000 | -2.2% | $270 / Sq Ft |
| 05/12/2025 05/12/25 | Price Changed | $649,000 | -1.7% | $276 / Sq Ft |
| 04/29/2025 04/29/25 | Price Changed | $660,000 | -2.2% | $281 / Sq Ft |
| 04/18/2025 04/18/25 | For Sale | $675,000 | -- | $287 / Sq Ft |
Purchase History
| Date | Type | Sale Price | Title Company |
|---|---|---|---|
| Quit Claim Deed | $101 | -- | |
| Limited Warranty Deed | $573,000 | -- | |
| Warranty Deed | -- | -- | |
| Warranty Deed | $65,000 | -- | |
| Warranty Deed | $20,000 | -- | |
| Warranty Deed | $17,500 | -- |
Source: Georgia MLS
MLS Number: 10503088
APN: 069-619
- 303 Clarice Ln
- 521 Northwind
- 0 Chimney Mountain Rd Unit 10532859
- 0 Chimney Mountain Rd Unit 7586728
- 0 Prospectors Place Unit 10373885
- 0 Prospectors Place Unit 7452544
- 120 Hawks Nest
- 190 Shadows Dr
- 2019 Sautee Trail
- 222 Blue Ridge Dr
- 962 Woodbrier
- 1546 Woodbrier
- 864 Woodbrier
- 0 Pinecrest Rd Unit 7510515
- 0 Pinecrest Rd Unit 10441953
- 725 Blue Ridge Dr
- 15D Woodbrier
- 45K Blue Ridge Dr
- 1127 Sautee Trail
- 916 Sautee Trail
- 40 Kuvasz Weg Unit B
- 88 Old Vineyard Way
- 106 Ridgewood Dr
- 130 Cameron Cir
- 103 Bent Grass Way
- 643 Washington St
- 165 Sager Ln
- 70 Town Creek View
- 101 Oakey Aly
- 363 Goose Creek Ln
- 1056 Sky Hawk Mountain Rd
- 103 Autumn Ln
- 23 Monarch Ln
- 778 N Main St
- 1764 Upper Bell Creek Rd
- 1130 Frog Pond Rd
- 911 Summit Way
- 149 Sierra Vista Cir
- 2509 Mud Creek Rd
- 411 Baldwin Ct Apts







