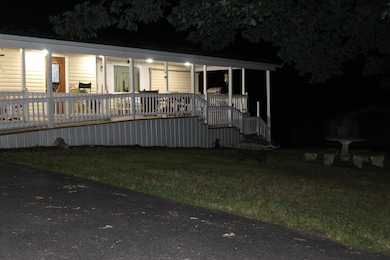
150 Crane St Mc Donald, TN 37353
Estimated payment $3,090/month
Highlights
- Spa
- Deck
- No HOA
- Walker Valley High School Rated A-
- Wood Flooring
- Covered patio or porch
About This Home
This single family home can be very easily converted to a duplex with it's 2 HVACs,2 kitchens, 2 living rooms, 2 dining rooms, 3 bedrooms and 3 bathrooms. 2 water heaters. Handicap walk in bathtub in basement bathroom. Also included is a 2 car 36'X 40' detached garage with extra storage and a separate electric meter. Extra parking includes an 18' X 35' metal carport. There is an income producing mobile home lot that is currently rented for $125 month. 160 Crane Street can be added to this property for an additional $275,000. That would include the 2012 doublewide home on lot 8. The home has3 bedrooms, 2 baths with 1144 square feet plus an attached garage.
Home Details
Home Type
- Single Family
Est. Annual Taxes
- $550
Year Built
- Built in 1964
Lot Details
- 1.38 Acre Lot
- Lot Dimensions are 100.0x150.0 148.5
- Property fronts a county road
- Rural Setting
- Additional Parcels
Parking
- 2 Car Garage
- 1 Attached Carport Space
- Parking Available
- Driveway
Home Design
- Block Foundation
- Metal Roof
- Vinyl Siding
Interior Spaces
- 1-Story Property
- Ceiling Fan
- Formal Dining Room
- Utility Room in Garage
- Basement
Kitchen
- Electric Range
- Free-Standing Range
- Microwave
- Dishwasher
Flooring
- Wood
- Carpet
- Ceramic Tile
Bedrooms and Bathrooms
- 3 Bedrooms
- 3 Full Bathrooms
- Separate Shower
Laundry
- Laundry Room
- Electric Dryer Hookup
Accessible Home Design
- Enhanced Accessible Features
- Accessible Entrance
Outdoor Features
- Spa
- Deck
- Covered patio or porch
- Outbuilding
Schools
- Prospect Elementary School
- Ocoee Middle School
- Walker Valley High School
Utilities
- Multiple cooling system units
- Central Heating
- Septic Tank
- High Speed Internet
- Phone Available
- Cable TV Available
Community Details
- No Home Owners Association
Listing and Financial Details
- Assessor Parcel Number (055c B 013.00)(055c B 014.00) (055c B 015.00(055c
Map
Home Values in the Area
Average Home Value in this Area
Tax History
| Year | Tax Paid | Tax Assessment Tax Assessment Total Assessment is a certain percentage of the fair market value that is determined by local assessors to be the total taxable value of land and additions on the property. | Land | Improvement |
|---|---|---|---|---|
| 2024 | $550 | $30,675 | $2,350 | $28,325 |
| 2023 | $550 | $30,675 | $2,350 | $28,325 |
| 2022 | $550 | $30,675 | $2,350 | $28,325 |
| 2021 | $550 | $30,675 | $0 | $0 |
| 2020 | $425 | $28,350 | $0 | $0 |
| 2019 | $425 | $19,150 | $0 | $0 |
| 2018 | $402 | $0 | $0 | $0 |
| 2017 | $379 | $0 | $0 | $0 |
| 2016 | $379 | $0 | $0 | $0 |
| 2015 | $366 | $0 | $0 | $0 |
| 2014 | $309 | $0 | $0 | $0 |
Property History
| Date | Event | Price | Change | Sq Ft Price |
|---|---|---|---|---|
| 07/19/2025 07/19/25 | For Sale | $400,000 | -27.3% | $136 / Sq Ft |
| 07/07/2025 07/07/25 | For Sale | $550,000 | -- | $186 / Sq Ft |
Purchase History
| Date | Type | Sale Price | Title Company |
|---|---|---|---|
| Deed | $5,000 | -- |
Mortgage History
| Date | Status | Loan Amount | Loan Type |
|---|---|---|---|
| Open | $153,000 | New Conventional | |
| Closed | $144,040 | No Value Available | |
| Closed | $20,000 | No Value Available |
Similar Homes in Mc Donald, TN
Source: Greater Chattanooga REALTORS®
MLS Number: 1516144
APN: 055C-B-016.00
- 160 Crane St
- 126 Crane St
- 151 Crane St
- 197 Julius St
- 214 Pleasant Grove Ln
- Rd
- Tract 6 SW Owl Hollow Rd
- Tract 2 SW Owl Hollow Rd
- 0 Old Harrison Rd SW Unit 1295910
- 751 Owl Hollow Rd
- 734 Baugh Springs Trail
- 0001 S Lee Hwy
- 3 Pleasant Grove Rd
- 1492 Brymer Creek Rd
- Lot 1 Pleasant Grove Commons SW
- 0 Harrison Pike Unit 1511458
- 0 Harrison Pike Unit 20251779
- 0 Firetower Rd
- 9047 Sunridge Dr
- 181 Old Harrison Cir SW
- 3130 Tonia Dr SW
- 8885 McKenzie Farm Dr
- 8885 McKenzie Farm Dr
- 8955 Silver Maple Dr
- 8209 Double Eagle Ct
- 2005 Westland Dr SW
- 7178 Neville Dr
- 7448 Miss Madison Way
- 435 Kile Ln SW
- 6811 Neville Dr
- 6474 Satjanon Dr
- 8847 James Creek Dr
- 8047 Cobblestone Dr SW
- 7782 Prince Dr
- 1159 Harrison Pike
- 2629 Sweet Bay Cir NW
- 2075 Clingan Dr NW
- 1860 Green Dr NW
- 6279 Prickly Lp
- 2077 Century Ave SE






