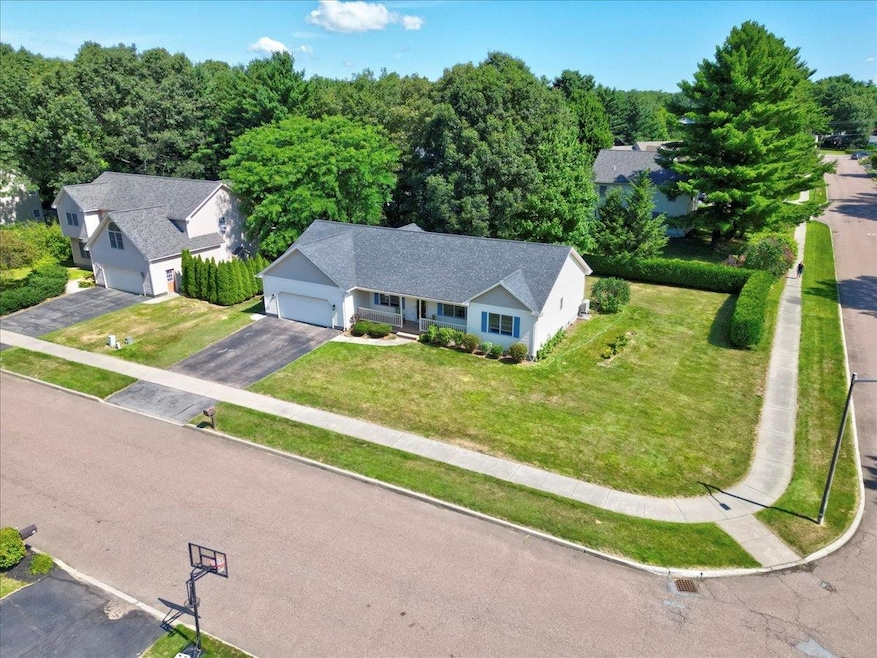
150 Crossfield Dr Colchester, VT 05446
Estimated payment $4,880/month
Highlights
- Deck
- Wood Flooring
- Den
- Recreation Room
- Open Floorplan
- Family Room Off Kitchen
About This Home
Nestled in one of Colchester’s premier neighborhoods, this sprawling ranch style home offers fully updated single level living in a fantastic location! Gleaming hardwood floors flow throughout the main living areas, leading to a chef’s kitchen featuring stainless steel appliances including a 6 burner Viking cooktop, granite countertops, and abundant custom cabinetry with a built-in pantry. The sunroom opens to a back deck with a direct line gas grill and a private yard bordered by mature arborvitae and adorned with raised bed gardens and berry bushes for serene outdoor living. The spacious primary suite boasts a walk-in closet and a luxurious spa-like bath with a custom floor to ceiling tiled shower and separate soaking tub while two additional well-sized bedrooms complete the main level. The finished lower level with a seperate garage entry nearly doubles the living space and includes a full bath, kitchenette ideal for guests, and a large rec room for added versatility. A newer roof, 2 year old Weil Mclain boiler, A/C via mini-split systems, and a laundry list of recent interior updates afford a 100% move in ready space for new owners. Enjoy access to the neighborhood’s community pool and take advantage of the home's prime location just minutes from Malletts Bay and Colchester’s many outdoor activities. A rare find offering space, updates, and a super convenient location... schedule your showing today!
Home Details
Home Type
- Single Family
Est. Annual Taxes
- $7,644
Year Built
- Built in 1998
Lot Details
- 0.35 Acre Lot
- Level Lot
- Sprinkler System
- Property is zoned R3
Parking
- 2 Car Attached Garage
- Automatic Garage Door Opener
- Driveway
- Off-Street Parking
Home Design
- Wood Frame Construction
- Vinyl Siding
Interior Spaces
- Property has 1 Level
- Central Vacuum
- Ceiling Fan
- Natural Light
- Blinds
- Family Room Off Kitchen
- Open Floorplan
- Dining Area
- Den
- Recreation Room
- Carbon Monoxide Detectors
Kitchen
- Range Hood
- Microwave
- ENERGY STAR Qualified Dishwasher
- Kitchen Island
- Disposal
Flooring
- Wood
- Carpet
- Ceramic Tile
Bedrooms and Bathrooms
- 3 Bedrooms
- En-Suite Primary Bedroom
- En-Suite Bathroom
- Walk-In Closet
Laundry
- Laundry on main level
- ENERGY STAR Qualified Dryer
- ENERGY STAR Qualified Washer
Basement
- Heated Basement
- Interior Basement Entry
Accessible Home Design
- Accessible Full Bathroom
- Hard or Low Nap Flooring
Outdoor Features
- Deck
- Shed
Schools
- Porters Point Elementary School
- Colchester Middle School
- Colchester High School
Utilities
- Mini Split Air Conditioners
- Vented Exhaust Fan
- Mini Split Heat Pump
- Baseboard Heating
- Hot Water Heating System
- Programmable Thermostat
- Underground Utilities
- Septic Tank
Community Details
- Trails
Map
Home Values in the Area
Average Home Value in this Area
Tax History
| Year | Tax Paid | Tax Assessment Tax Assessment Total Assessment is a certain percentage of the fair market value that is determined by local assessors to be the total taxable value of land and additions on the property. | Land | Improvement |
|---|---|---|---|---|
| 2024 | $8,196 | $0 | $0 | $0 |
| 2023 | $7,542 | $0 | $0 | $0 |
| 2022 | $6,368 | $0 | $0 | $0 |
| 2021 | $6,498 | $0 | $0 | $0 |
| 2020 | $6,410 | $0 | $0 | $0 |
| 2019 | $6,300 | $0 | $0 | $0 |
| 2018 | $6,197 | $0 | $0 | $0 |
| 2017 | $5,961 | $301,200 | $0 | $0 |
| 2016 | $5,889 | $301,200 | $0 | $0 |
Property History
| Date | Event | Price | Change | Sq Ft Price |
|---|---|---|---|---|
| 07/24/2025 07/24/25 | For Sale | $775,000 | -- | $372 / Sq Ft |
Purchase History
| Date | Type | Sale Price | Title Company |
|---|---|---|---|
| Grant Deed | $226,660 | -- |
Similar Homes in Colchester, VT
Source: PrimeMLS
MLS Number: 5053179
APN: (048) 36-1340020000000
- 123 Grey Birch Dr
- 245 Crossfield Dr
- 136 Red Oak Dr
- 314 Red Oak Dr
- 77 Colchester Point Rd Unit 2
- 77 Colchester Point Rd Unit 1
- 38 Colchester Point Rd
- 64 Ellie's Way
- 184 Colchester Point Rd
- 69 Hawthorne Ln
- 268 Rudgate Rd
- 143 Jen Barry Ln
- 523 Porters Point Rd Unit 2
- 263 Holy Cross Rd
- 48 Thayer Bay Cir
- 647 Church Rd
- 195 Don Mar Terrace
- 270 Heineberg Dr
- 46 Bonanza Park
- 91 Claire Point Rd
- 252 River Rd
- 309 Holy Cross Rd Unit 309A
- 582 Church Rd Unit 2
- 367 Belwood Ave
- 367 Belwood Ave
- 18 Valade Rd
- 57 Turf Rd Unit A
- 77 Fairmont Plaza Unit 77
- 91 Faith St Unit 91
- 61 Muirfield Rd
- 559 Malletts Bay Ave
- 70 Cambrian Way
- 125 Cambrian Way Unit 616
- 2198 Blakely Rd Unit 2
- 237 North Ave
- 22 Ward St
- 20 Ward St Unit 20 B
- 168 North Ave Unit 3
- 95 Rose St Unit Downstairs (#1)
- 204 N Champlain St Unit 1






