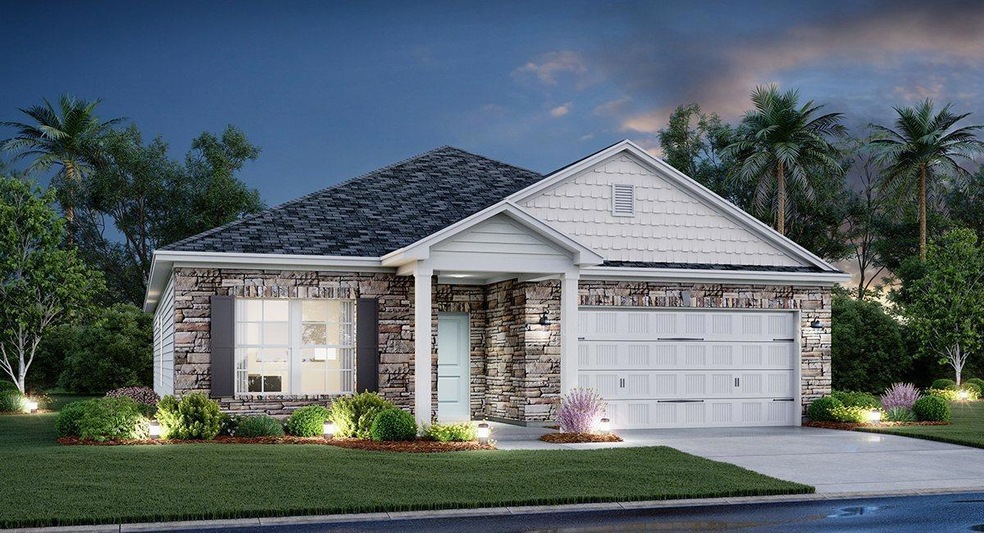
150 Daniels Creek Cir Goose Creek, SC 29445
3
Beds
2
Baths
1,758
Sq Ft
9,583
Sq Ft Lot
Highlights
- Under Construction
- Covered patio or porch
- Eat-In Kitchen
- High Ceiling
- Formal Dining Room
- Cooling Available
About This Home
As of July 2024Listing entered for comp purposes only.
Home Details
Home Type
- Single Family
Est. Annual Taxes
- $1,641
Year Built
- Built in 2019 | Under Construction
HOA Fees
- $50 Monthly HOA Fees
Parking
- 2 Car Garage
- Garage Door Opener
Home Design
- Slab Foundation
- Architectural Shingle Roof
- Vinyl Siding
- Stone Veneer
Interior Spaces
- 1,758 Sq Ft Home
- 1-Story Property
- Smooth Ceilings
- High Ceiling
- Entrance Foyer
- Family Room
- Formal Dining Room
- Laundry Room
Kitchen
- Eat-In Kitchen
- Dishwasher
- Kitchen Island
Flooring
- Laminate
- Ceramic Tile
Bedrooms and Bathrooms
- 3 Bedrooms
- 2 Full Bathrooms
Schools
- Boulder Bluff Elementary School
- Sedgefield Middle School
- Goose Creek High School
Utilities
- Cooling Available
- Heating Available
- Tankless Water Heater
Additional Features
- Covered patio or porch
- 9,583 Sq Ft Lot
Community Details
- Liberty Village Subdivision
Listing and Financial Details
- Home warranty included in the sale of the property
Ownership History
Date
Name
Owned For
Owner Type
Purchase Details
Listed on
Nov 9, 2023
Closed on
Jun 25, 2024
Sold by
Bugarin Mariano Frias and Bugarin Mark Christopher
Bought by
Smith Shakeyna N
Seller's Agent
Carmelle Newman
Keller Williams Realty Charleston West Ashley
Buyer's Agent
Sarah Coleman-lee
AgentOwned Realty Co. Premier Group, Inc.
List Price
$380,000
Sold Price
$366,000
Premium/Discount to List
-$14,000
-3.68%
Total Days on Market
0
Views
245
Current Estimated Value
Home Financials for this Owner
Home Financials are based on the most recent Mortgage that was taken out on this home.
Estimated Appreciation
$13,112
Avg. Annual Appreciation
3.99%
Original Mortgage
$378,078
Interest Rate
7.03%
Mortgage Type
VA
Purchase Details
Listed on
Aug 18, 2019
Closed on
Oct 8, 2019
Sold by
Lennar Corporation
Bought by
Bugarin Markchristopher Frias and Bugarin Mariano Frias
Seller's Agent
Kimberley Buck
Lennar Carolinas, LLC
Buyer's Agent
Kimberley Buck
Lennar Carolinas, LLC
List Price
$285,585
Sold Price
$286,585
Premium/Discount to List
$1,000
0.35%
Home Financials for this Owner
Home Financials are based on the most recent Mortgage that was taken out on this home.
Avg. Annual Appreciation
5.34%
Original Mortgage
$281,393
Interest Rate
3.62%
Mortgage Type
FHA
Map
Create a Home Valuation Report for This Property
The Home Valuation Report is an in-depth analysis detailing your home's value as well as a comparison with similar homes in the area
Similar Homes in Goose Creek, SC
Home Values in the Area
Average Home Value in this Area
Purchase History
| Date | Type | Sale Price | Title Company |
|---|---|---|---|
| Deed | $366,000 | None Listed On Document | |
| Limited Warranty Deed | $286,585 | None Available |
Source: Public Records
Mortgage History
| Date | Status | Loan Amount | Loan Type |
|---|---|---|---|
| Open | $385,480 | New Conventional | |
| Closed | $378,078 | VA | |
| Previous Owner | $281,393 | FHA |
Source: Public Records
Property History
| Date | Event | Price | Change | Sq Ft Price |
|---|---|---|---|---|
| 07/03/2024 07/03/24 | Sold | $366,000 | -2.4% | $200 / Sq Ft |
| 01/16/2024 01/16/24 | Price Changed | $375,000 | -1.3% | $205 / Sq Ft |
| 11/10/2023 11/10/23 | For Sale | $380,000 | +32.6% | $208 / Sq Ft |
| 10/22/2019 10/22/19 | Sold | $286,585 | +0.4% | $163 / Sq Ft |
| 08/18/2019 08/18/19 | Pending | -- | -- | -- |
| 08/18/2019 08/18/19 | For Sale | $285,585 | -- | $162 / Sq Ft |
Source: CHS Regional MLS
Tax History
| Year | Tax Paid | Tax Assessment Tax Assessment Total Assessment is a certain percentage of the fair market value that is determined by local assessors to be the total taxable value of land and additions on the property. | Land | Improvement |
|---|---|---|---|---|
| 2024 | $1,641 | $324,185 | $70,927 | $253,258 |
| 2023 | $1,641 | $12,967 | $2,837 | $10,130 |
| 2022 | $1,620 | $11,276 | $1,920 | $9,356 |
| 2021 | $1,758 | $11,280 | $1,920 | $9,356 |
| 2020 | $1,673 | $11,276 | $1,920 | $9,356 |
| 2019 | $127 | $16,914 | $2,880 | $14,034 |
Source: Public Records
Source: CHS Regional MLS
MLS Number: 19023997
APN: 235-12-03-012
Nearby Homes
- 143 Daniels Creek Cir
- 115 Daniels Creek Cir
- 124 Sumac Dr
- 176 Daniels Creek Cir
- 343 Chapman Cir
- 349 Chapman Cir
- 348 Chapman Cir
- 346 Chapman Cir
- 350 Chapman Cir
- 352 Chapman Cir
- 242 Daniels Creek Cir
- 363 Chapman Cir
- 234 Daniels Creek Cir
- 365 Chapman Cir
- 302 Chapman Cir
- 100 Hawthorne Landing Dr
- 102 Hawthorne Landing Dr
- 104 Hawthorne Landing Dr
- 613 Zinnia Dr
- 578 Mountain Laurel Cir
