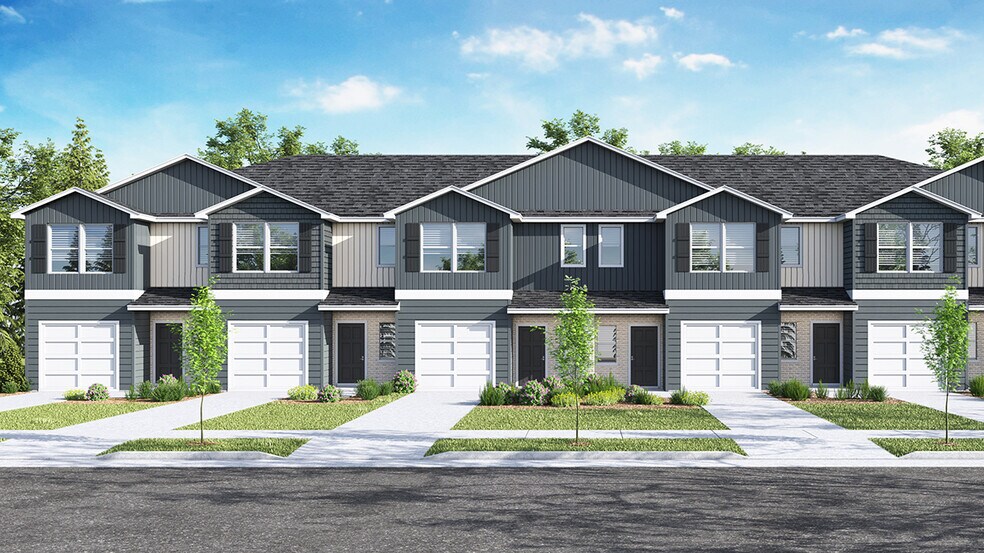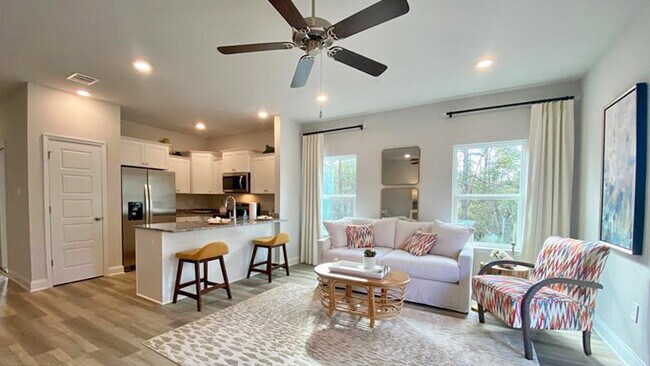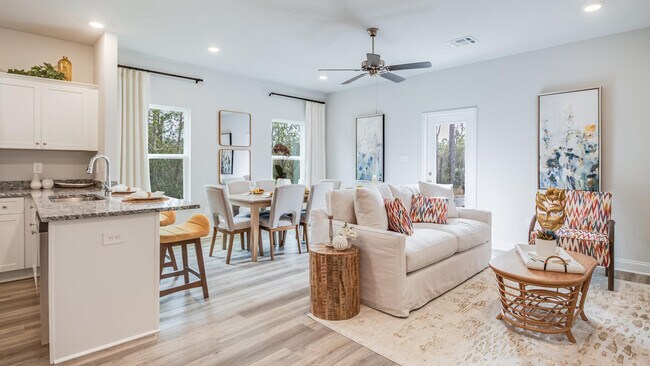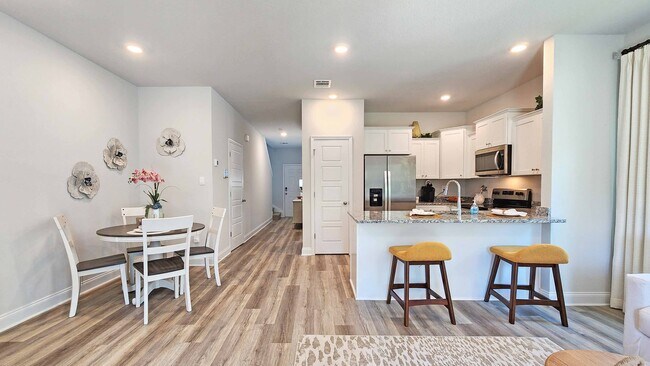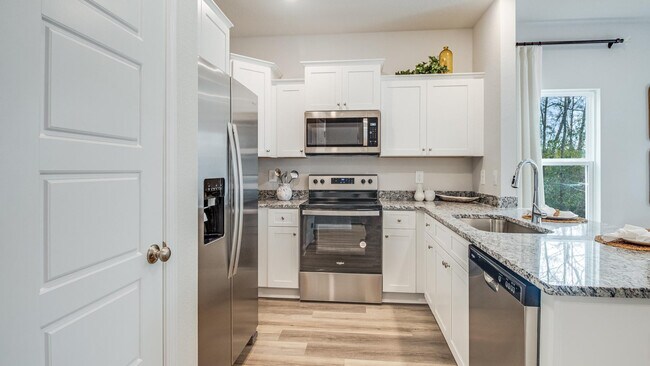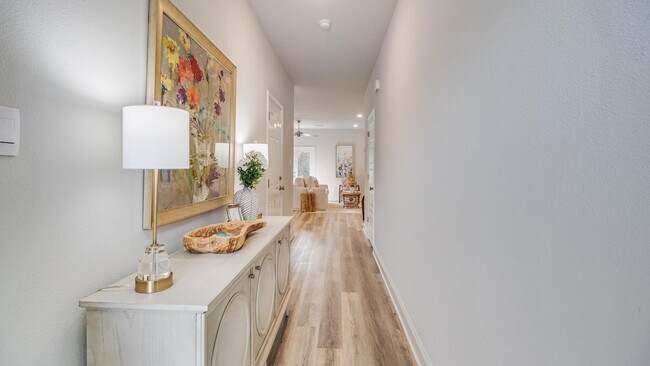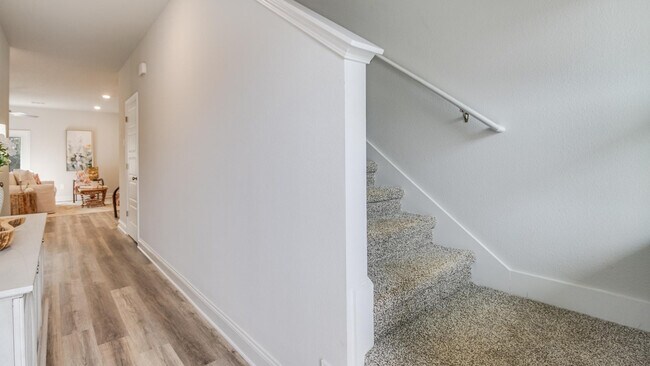
150 Debuys Rd Biloxi, MS 39531
Lost Garden VillasAbout This Home
Step inside 150 Debuys Road in Biloxi, Mississippi, one of our new townhomes at Lost Garden Villas. As you enter the community from Debuys Road, this home is on the left. This Palm B floorplan is positioned as an interior residence of the building and includes a one-car garage and a rear patio.Find all the space you'll need with 3 bedrooms, 2.5 bathrooms with an estimated 1,537 square feet of space. The living area is an open concept, where your kitchen, living, and dining areas flow seamlessly into a space perfect for everyday living. The U-shaped kitchen features shaker-style cabinetry and quartz countertops with a farmhouse sink. The kitchen offers a stainless steel smooth top range, microwave with hood and quiet dishwasher as well as a convenient pantry. Upstairs you will find that every bedroom offers luxury plank vinyl flooring and a closet. These bedrooms can be utilized as an office space or bonus room, whatever type of room that may fit your lifestyle. The secondary bathroom offers a combination tub and shower to these bedrooms. The primary bedroom has a walk-in closet to accommodate any wardrobe. The ensuite bathroom offers a standing shower, double sink vanity with quartz countertops and linen shelving. The Palm includes a Home is Connected smart home technology package which allows you to control your home with your smart device while near or away. Contact us today and find your townhome at Lost Garden Villas.
Townhouse Details
Home Type
- Townhome
Parking
- 1 Car Garage
Home Design
- New Construction
Interior Spaces
- 2-Story Property
Bedrooms and Bathrooms
- 3 Bedrooms
Community Details
- Property has a Home Owners Association
- Association fees include lawn maintenance, ground maintenance
Map
Other Move In Ready Homes in Lost Garden Villas
About the Builder
- Lost Garden Villas
- 1900 E Beach Blvd
- 2764 Mission Ln
- 0 Debuys Rd
- 632 Oakleigh Ave
- 0 Demaret Dr
- 410 Goose Pointe Blvd
- 414 Goose Pointe Blvd
- 461 & 463 Goose Pointe Blvd
- 0 E Pass Rd
- 1864 E Pass Rd
- 1822 E Pass Rd
- 1808 E Pass Rd
- 0 Acadian Dr
- 802 Beach Dr
- 538 Beach Dr
- 0 Switzer Rd Unit 4109295
- Gulf Grove
- 0 Cowan Rd Unit 4129507
- Westbury Estates
