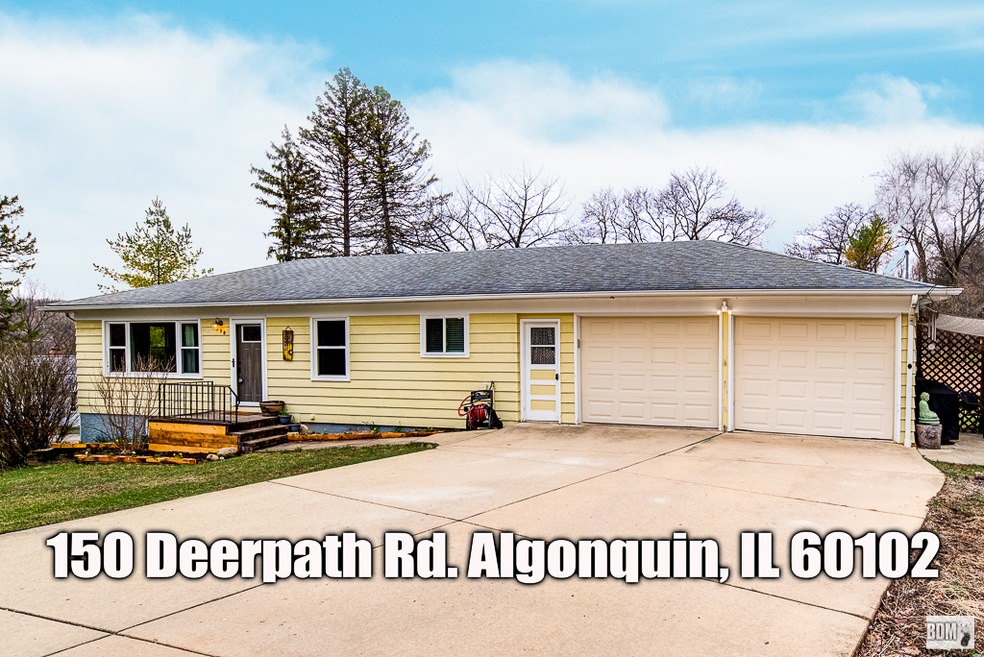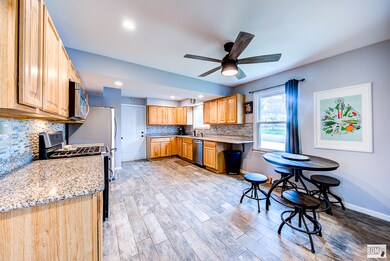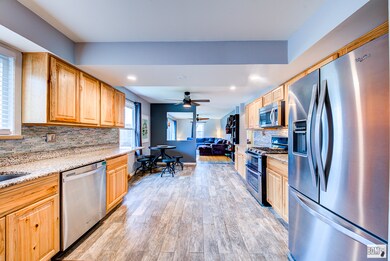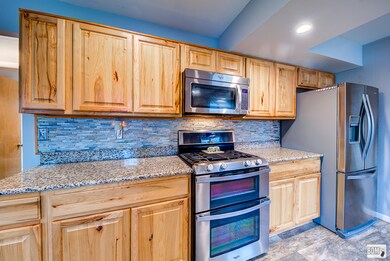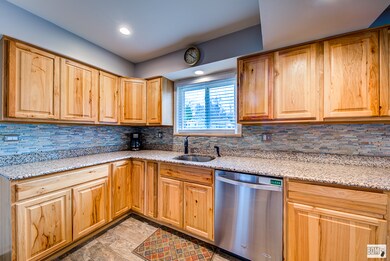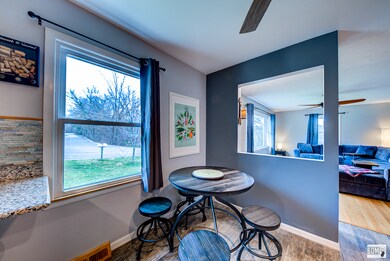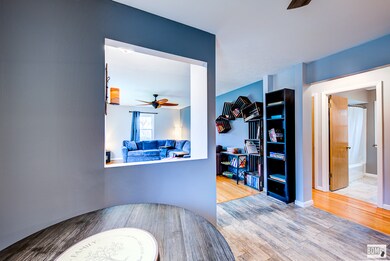
150 Deerpath Rd Algonquin, IL 60102
Merrill Algonquin Hills NeighborhoodHighlights
- Ranch Style House
- Wood Flooring
- Garage
- Eastview Elementary School Rated A
- Walk-In Pantry
- Breakfast Bar
About This Home
As of May 2021You Don't Want to Miss This Beautiful Home that Carries a Gorgeous Country Style Living With an Urban Twist... This 3 Bedroom, 2 Bath Ranch WITH Open Floor Plan, DOUBLE LOT, 2 Car HEATED Attached GARAGE and 1 Car Detached GARAGE, Will Fulfill the Needs and Desires of Everyone in the Family. Cook Your Gourmet Meals in this Beautiful UPDATED KITCHEN with Stainless Steel Appliances, Can Lighting, Ceramic Plank Flooring, Ample Counter Space and Cabinet Space. Enjoy the BEAUTIFUL HARD WOOD FLOORS in the Living Room and Main Level Bedrooms. Then venture down to the Finished Basement WITH Separate Entrance, to take in the urban feel of fun, games and relaxation. This refinished basement is one of a kind. Take advantage of the budget friendly Ecombee Thermostat that will keep your home comfortable in an economical way. This home has been newly updated with the following: Can Lights 2021, New Windows 2020 with Warranty, HWT, Ceiling Fans, Lower Level Remodel in 2019, A/C, Washer, Dryer, and All Entry Doors in 2018! And if all of that isn't enough...check-out the Fox River, w/water rights, that is minutes away for all of your Summer Fun! This Is A Must See!
Last Agent to Sell the Property
Village Realty, Inc. License #471008164 Listed on: 03/27/2021

Co-Listed By
Margie Consolo
Ratliff Realty LLC License #475158097
Last Buyer's Agent
Berkshire Hathaway HomeServices Starck Real Estate License #475138599

Home Details
Home Type
- Single Family
Est. Annual Taxes
- $5,793
Parking
- Garage
- Heated Garage
- Garage Transmitter
- Garage Door Opener
- Driveway
- Parking Included in Price
- Garage Is Owned
Home Design
- Ranch Style House
- Slab Foundation
- Asphalt Shingled Roof
Kitchen
- Breakfast Bar
- Walk-In Pantry
- Oven or Range
- Microwave
- Dishwasher
Laundry
- Dryer
- Washer
Finished Basement
- Basement Fills Entire Space Under The House
- Exterior Basement Entry
- Finished Basement Bathroom
Utilities
- Forced Air Heating and Cooling System
- Heating System Uses Gas
- Water Rights
- Water Softener
Additional Features
- Wood Flooring
- Bathroom on Main Level
- Patio
Listing and Financial Details
- Homeowner Tax Exemptions
Ownership History
Purchase Details
Purchase Details
Home Financials for this Owner
Home Financials are based on the most recent Mortgage that was taken out on this home.Purchase Details
Home Financials for this Owner
Home Financials are based on the most recent Mortgage that was taken out on this home.Purchase Details
Similar Homes in Algonquin, IL
Home Values in the Area
Average Home Value in this Area
Purchase History
| Date | Type | Sale Price | Title Company |
|---|---|---|---|
| Interfamily Deed Transfer | -- | None Available | |
| Warranty Deed | $270,000 | First American Title | |
| Warranty Deed | $170,000 | Fidelity National Title | |
| Interfamily Deed Transfer | -- | None Available |
Mortgage History
| Date | Status | Loan Amount | Loan Type |
|---|---|---|---|
| Previous Owner | $161,500 | New Conventional |
Property History
| Date | Event | Price | Change | Sq Ft Price |
|---|---|---|---|---|
| 05/12/2021 05/12/21 | Sold | $269,900 | 0.0% | $132 / Sq Ft |
| 03/27/2021 03/27/21 | Pending | -- | -- | -- |
| 03/27/2021 03/27/21 | For Sale | $269,900 | +58.8% | $132 / Sq Ft |
| 08/10/2015 08/10/15 | Sold | $170,000 | -5.5% | $83 / Sq Ft |
| 04/30/2015 04/30/15 | Pending | -- | -- | -- |
| 12/27/2014 12/27/14 | For Sale | $179,900 | +23.2% | $88 / Sq Ft |
| 08/23/2013 08/23/13 | Sold | $146,000 | -5.8% | -- |
| 07/16/2013 07/16/13 | Pending | -- | -- | -- |
| 07/08/2013 07/08/13 | Price Changed | $155,000 | -6.1% | -- |
| 05/07/2013 05/07/13 | Price Changed | $165,000 | -5.7% | -- |
| 04/09/2013 04/09/13 | For Sale | $175,000 | -- | -- |
Tax History Compared to Growth
Tax History
| Year | Tax Paid | Tax Assessment Tax Assessment Total Assessment is a certain percentage of the fair market value that is determined by local assessors to be the total taxable value of land and additions on the property. | Land | Improvement |
|---|---|---|---|---|
| 2024 | $5,793 | $90,050 | $25,808 | $64,242 |
| 2023 | $5,403 | $80,538 | $23,082 | $57,456 |
| 2022 | $6,002 | $80,984 | $24,315 | $56,669 |
| 2021 | $6,162 | $75,446 | $22,652 | $52,794 |
| 2020 | $5,996 | $72,775 | $21,850 | $50,925 |
| 2019 | $5,845 | $69,654 | $20,913 | $48,741 |
| 2018 | $5,561 | $64,345 | $19,319 | $45,026 |
| 2017 | $5,439 | $60,617 | $18,200 | $42,417 |
| 2016 | $5,348 | $56,853 | $17,070 | $39,783 |
| 2013 | -- | $49,546 | $15,924 | $33,622 |
Agents Affiliated with this Home
-

Seller's Agent in 2021
Jenny Ratliff
Village Realty, Inc.
(708) 289-6588
1 in this area
187 Total Sales
-
M
Seller Co-Listing Agent in 2021
Margie Consolo
Ratliff Realty LLC
-

Buyer's Agent in 2021
Donna Njaastad
Berkshire Hathaway HomeServices Starck Real Estate
(224) 805-1847
1 in this area
12 Total Sales
-
L
Seller's Agent in 2015
Lawrence Madigan
Berkshire Hathaway HomeServices Starck Real Estate
-

Buyer's Agent in 2015
Robert Brannigan
@ Properties
(847) 609-0570
83 Total Sales
-

Seller's Agent in 2013
Tyler Lewke
Keller Williams Success Realty
(815) 307-2316
1 in this area
994 Total Sales
Map
Source: Midwest Real Estate Data (MRED)
MLS Number: MRD11034442
APN: 19-26-153-013
- 1527 N Harrison St
- 10470 N River Rd
- 10308 Kenilworth Ave
- 10405 Kenilworth Ave
- 10401 Kenilworth Ave
- Lot 2 Highland Ave
- lot 021 Route 31 Hwy
- 723 N River Rd
- 700 Lilac Dr
- 810 Fox Run Ln
- 402 N Main St
- 1188 E Algonquin Rd
- 9416 3rd Ave
- 10613 Haegers Bend Rd
- 1531 Cumberland Pkwy
- 600 E Algonquin Rd
- 957 Chancery Ln
- 9704 Captains Dr
- 760 Fox Trail Terrace
- 9616 Zimmer Dr Unit 2
