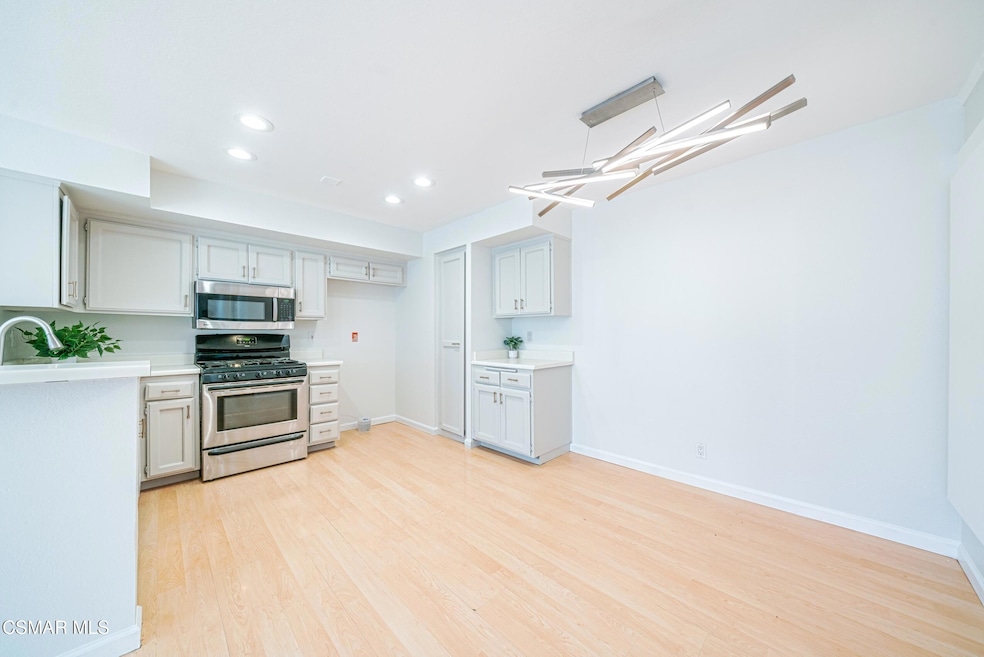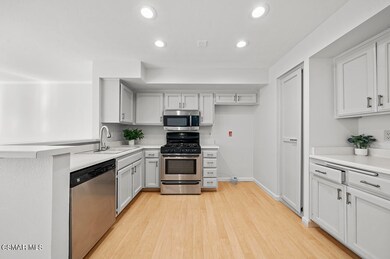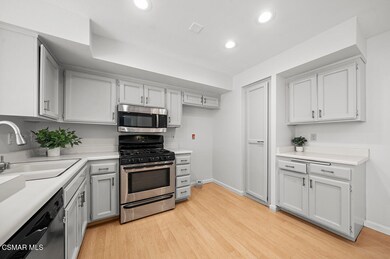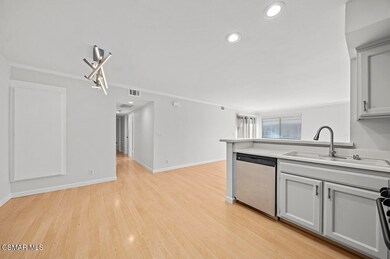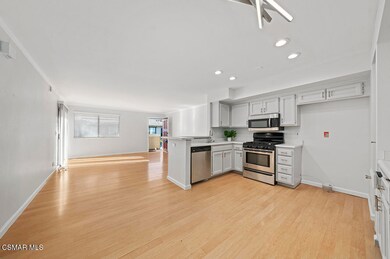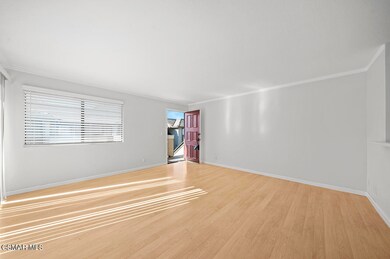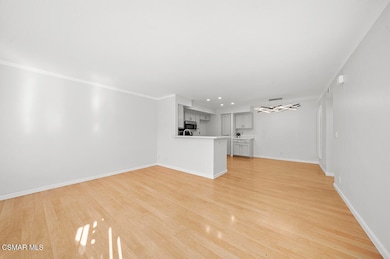
150 E Los Angeles Ave Unit 513 Moorpark, CA 93021
Highlights
- In Ground Pool
- Open Floorplan
- Engineered Wood Flooring
- Mountain Meadows Elementary School Rated A-
- Traditional Architecture
- Living Room Balcony
About This Home
As of March 2025Rarely on the Market 3 bedroom 2 bath unit!! Great location in the complex away from a busy street!! Brand New Painted Walls, Ceilings, Kitchen Cabinets and Bathroom Cabinets!! New Dining Area Light Fixture!!! New Kitchen Cabinets Handles!! New Toilets and Medicine Cabinets!! New Mirror and Shower Head in Guest Bath!! New Window Blinds!! New Door Knobs!! Wonderful Open Floor Plan with Sliding Doors to the Balcony!! Recessed Lighting!! Indoor stackable laundry unit with hook ups!! Spacious Primary Bedroom with Walk-In Closet!! Primary Bath with Remodeled Marble Tiled Shower!! BEST of All is a NEW
Heating and Air Conditioning Unit this year!! June 25th, 2024!!
Attached 2 car garage with garage door opener and extra storage!! Complex features sparkling pool and spa!! Close to shopping and restaurants!! Welcome Home!!
Last Agent to Sell the Property
Century 21 Masters License #01150933 Listed on: 11/27/2024

Last Buyer's Agent
Sandy Seekins
Dilbeck Estates License #00978605
Property Details
Home Type
- Condominium
Est. Annual Taxes
- $3,454
Year Built
- Built in 1985 | Remodeled
HOA Fees
- $439 Monthly HOA Fees
Parking
- 2 Car Attached Garage
- Two Garage Doors
- Garage Door Opener
- Guest Parking
Home Design
- Traditional Architecture
- Concrete Roof
- Common Roof
- Stucco
Interior Spaces
- 1,196 Sq Ft Home
- 1-Story Property
- Open Floorplan
- Blinds
- Sliding Doors
- Dining Area
Kitchen
- Open to Family Room
- Breakfast Bar
- Microwave
- Dishwasher
- Disposal
Flooring
- Engineered Wood
- Laminate
- Ceramic Tile
Bedrooms and Bathrooms
- 3 Bedrooms
- Walk-In Closet
- Remodeled Bathroom
- 2 Full Bathrooms
- Bathtub with Shower
- Shower Only
- Marble Shower
Laundry
- Laundry in unit
- Stacked Washer and Dryer Hookup
Home Security
Pool
- In Ground Pool
- In Ground Spa
- Gunite Pool
- Outdoor Pool
- Gunite Spa
Outdoor Features
- Living Room Balcony
Utilities
- Forced Air Heating and Cooling System
- Heating System Uses Natural Gas
- Underground Utilities
- Municipal Utilities District Water
- Natural Gas Water Heater
- Sewer Paid
- Cable TV Available
Listing and Financial Details
- Assessor Parcel Number 5060140225
- $26,575 Seller Concession
- Seller Will Consider Concessions
Community Details
Overview
- Association fees include trash paid
- Regal Park Home Owners Association, Phone Number (805) 445-1040
- Regal Park Condos 294 Subdivision
- Property managed by Concord Consulting And Assoc Services
- Maintained Community
- The community has rules related to covenants, conditions, and restrictions
- Greenbelt
Amenities
- Community Mailbox
Recreation
- Community Pool
- Community Spa
Pet Policy
- Call for details about the types of pets allowed
- Pet Restriction
Security
- Carbon Monoxide Detectors
- Fire and Smoke Detector
Ownership History
Purchase Details
Home Financials for this Owner
Home Financials are based on the most recent Mortgage that was taken out on this home.Purchase Details
Home Financials for this Owner
Home Financials are based on the most recent Mortgage that was taken out on this home.Purchase Details
Home Financials for this Owner
Home Financials are based on the most recent Mortgage that was taken out on this home.Purchase Details
Home Financials for this Owner
Home Financials are based on the most recent Mortgage that was taken out on this home.Purchase Details
Home Financials for this Owner
Home Financials are based on the most recent Mortgage that was taken out on this home.Purchase Details
Purchase Details
Home Financials for this Owner
Home Financials are based on the most recent Mortgage that was taken out on this home.Purchase Details
Home Financials for this Owner
Home Financials are based on the most recent Mortgage that was taken out on this home.Purchase Details
Home Financials for this Owner
Home Financials are based on the most recent Mortgage that was taken out on this home.Similar Homes in Moorpark, CA
Home Values in the Area
Average Home Value in this Area
Purchase History
| Date | Type | Sale Price | Title Company |
|---|---|---|---|
| Grant Deed | $543,000 | Provident Title | |
| Quit Claim Deed | -- | None Listed On Document | |
| Grant Deed | $265,000 | Fidelity National Title | |
| Grant Deed | $190,000 | Fidelity National Title | |
| Grant Deed | $185,000 | Landsafe Title Of Ca Inc | |
| Trustee Deed | $175,005 | None Available | |
| Grant Deed | $335,000 | First American Title Co | |
| Interfamily Deed Transfer | -- | Chicago Title | |
| Grant Deed | $170,000 | Chicago Title |
Mortgage History
| Date | Status | Loan Amount | Loan Type |
|---|---|---|---|
| Open | $533,164 | FHA | |
| Previous Owner | $294,000 | New Conventional | |
| Previous Owner | $198,750 | New Conventional | |
| Previous Owner | $180,500 | New Conventional | |
| Previous Owner | $145,502 | FHA | |
| Previous Owner | $251,200 | Purchase Money Mortgage | |
| Previous Owner | $211,500 | Unknown | |
| Previous Owner | $25,000 | Stand Alone Second | |
| Previous Owner | $175,750 | No Value Available | |
| Previous Owner | $144,415 | No Value Available | |
| Closed | $8,495 | No Value Available | |
| Closed | $50,200 | No Value Available |
Property History
| Date | Event | Price | Change | Sq Ft Price |
|---|---|---|---|---|
| 03/14/2025 03/14/25 | Sold | $543,000 | +1.5% | $454 / Sq Ft |
| 02/17/2025 02/17/25 | Pending | -- | -- | -- |
| 11/27/2024 11/27/24 | Price Changed | $535,000 | 0.0% | $447 / Sq Ft |
| 11/27/2024 11/27/24 | For Sale | $535,000 | +28132.2% | $447 / Sq Ft |
| 12/01/2014 12/01/14 | Sold | $1,895 | 0.0% | $2 / Sq Ft |
| 12/01/2014 12/01/14 | Rented | $1,895 | 0.0% | -- |
| 11/29/2014 11/29/14 | Under Contract | -- | -- | -- |
| 11/01/2014 11/01/14 | Pending | -- | -- | -- |
| 10/13/2014 10/13/14 | For Sale | $1,895 | 0.0% | $2 / Sq Ft |
| 10/13/2014 10/13/14 | For Rent | $1,950 | 0.0% | -- |
| 09/30/2014 09/30/14 | Sold | $265,000 | 0.0% | $222 / Sq Ft |
| 08/31/2014 08/31/14 | Pending | -- | -- | -- |
| 08/10/2014 08/10/14 | For Sale | $265,000 | +39.5% | $222 / Sq Ft |
| 08/17/2012 08/17/12 | Sold | $190,000 | 0.0% | $159 / Sq Ft |
| 07/18/2012 07/18/12 | Pending | -- | -- | -- |
| 06/30/2012 06/30/12 | For Sale | $190,000 | -- | $159 / Sq Ft |
Tax History Compared to Growth
Tax History
| Year | Tax Paid | Tax Assessment Tax Assessment Total Assessment is a certain percentage of the fair market value that is determined by local assessors to be the total taxable value of land and additions on the property. | Land | Improvement |
|---|---|---|---|---|
| 2024 | $3,454 | $312,238 | $203,249 | $108,989 |
| 2023 | $3,378 | $306,116 | $199,264 | $106,852 |
| 2022 | $3,291 | $300,114 | $195,357 | $104,757 |
| 2021 | $3,284 | $294,230 | $191,527 | $102,703 |
| 2020 | $3,253 | $291,214 | $189,564 | $101,650 |
| 2019 | $3,181 | $285,505 | $185,848 | $99,657 |
| 2018 | $3,149 | $279,907 | $182,204 | $97,703 |
| 2017 | $3,084 | $274,420 | $178,632 | $95,788 |
| 2016 | $3,025 | $269,040 | $175,130 | $93,910 |
| 2015 | $2,984 | $265,000 | $172,500 | $92,500 |
| 2014 | $2,101 | $190,862 | $95,431 | $95,431 |
Agents Affiliated with this Home
-
Christine Ashton

Seller's Agent in 2025
Christine Ashton
Century 21 Masters
(805) 701-0157
3 in this area
19 Total Sales
-

Buyer's Agent in 2025
Sandy Seekins
Dilbeck Estates
(805) 377-7008
2 in this area
50 Total Sales
-
Jason Lieberman
J
Seller's Agent in 2014
Jason Lieberman
Keller Williams Westlake Village
(310) 849-2282
30 Total Sales
-
K
Seller's Agent in 2012
Kayvon Shahir
RE/MAX ONE
-
F
Seller Co-Listing Agent in 2012
Faye Daroeian
RE/MAX ONE
-
N
Buyer's Agent in 2012
Non Member
Non Member Office
Map
Source: Conejo Simi Moorpark Association of REALTORS®
MLS Number: 224004619
APN: 506-0-140-225
- 150 E Los Angeles Ave Unit 514
- 0 Fremont St
- 4570 N Vistapark Dr
- 510 Spring Rd Unit 117
- 540 Spring Rd Unit 94
- 4397 N Skylark Ct
- 4388 Amberwick Ln
- 4330 Cedarmeadow Ct
- 412 Sierra Ave
- 0 Bonnie View Rd
- 13935 Southfork Rd
- 12384 Sunnyglen Dr
- 4175 Shady Point Dr
- 4427 Skyglen Ct
- 13766 Bear Valley Rd
- 4060 Summershade Ln
- 4566 Bluewood Ct
- 4429 Summerglen Ct
- 4518 Bluewood Ct
