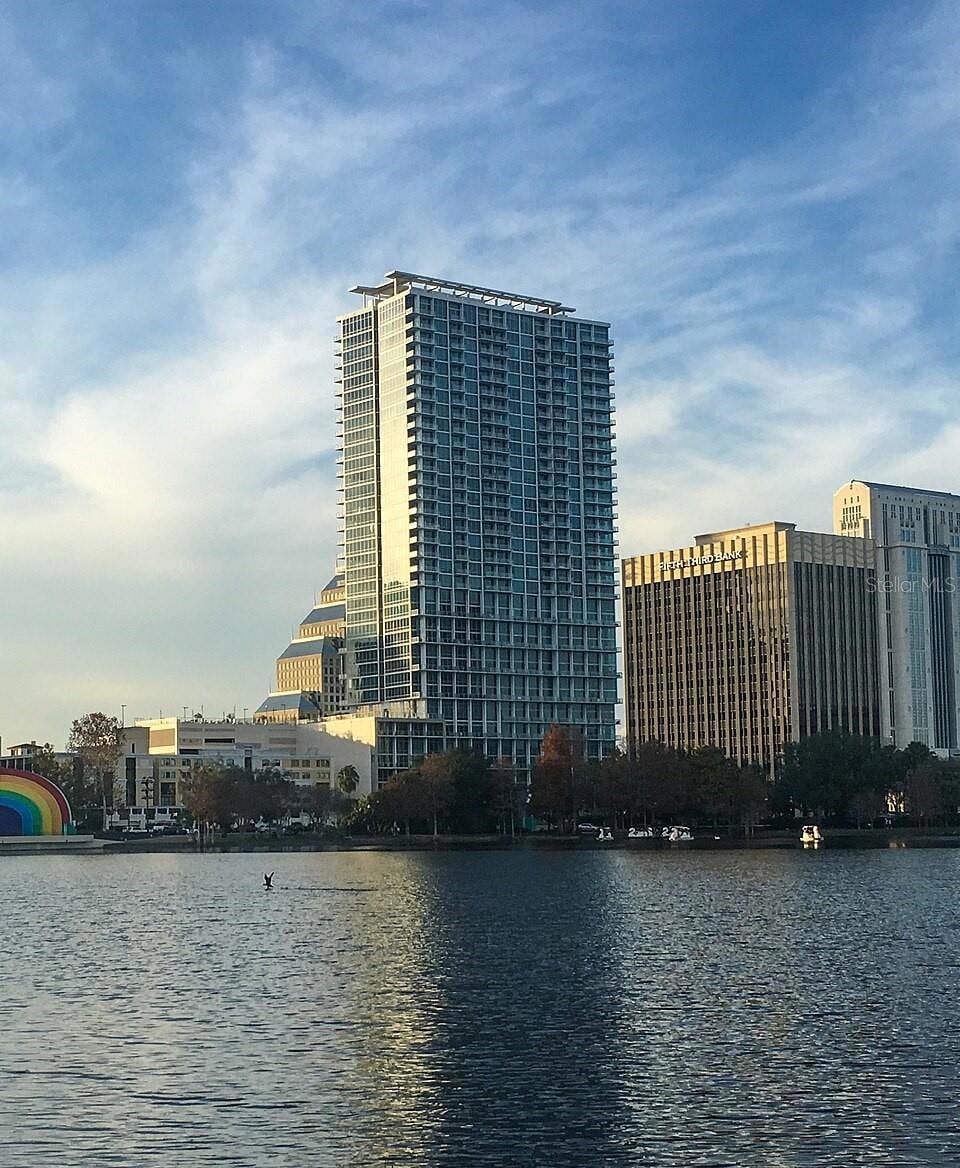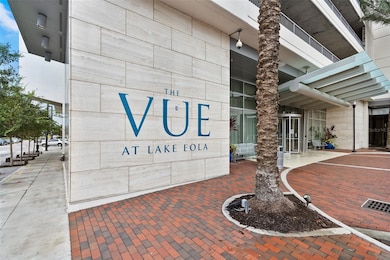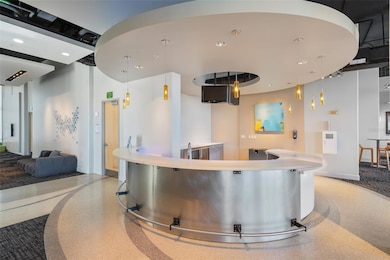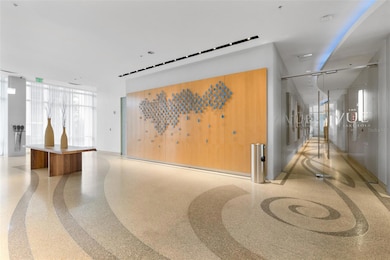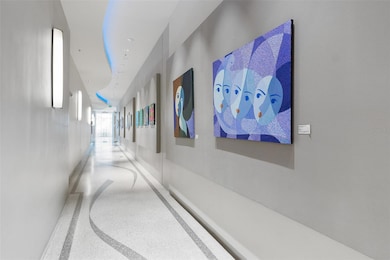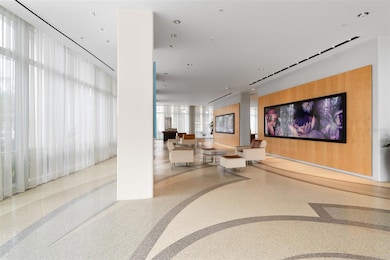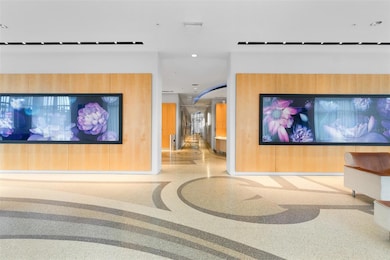The VUE at Lake Eola 150 E Robinson St Unit 12A Floor 12 Orlando, FL 32801
Central Business District NeighborhoodEstimated payment $3,574/month
Highlights
- Valet Parking
- Heated Lap Pool
- 1.31 Acre Lot
- Fitness Center
- Lake View
- Open Floorplan
About This Home
Beautiful and relaxing Lake Eola views are what you will enjoy from this 12th floor Condo in The VUE at Lake Eola, a Downtown Orlando Premier Luxury Highrise Building. Upon entry into the Foyer, you will find a Half Bath with a Framed Mirror and a Comfort Height vanity with a Granite Countertop. The Foyer also offers two Large Closets for all that important Storage. Continuing on, Enjoy the Open Floor Plan with High Ceilings, Floor to Ceiling Windows and fantastic Natural Light. There is a Motorized Roll Down Shade for the First Floor Windows. Step out to the Balcony to enjoy the open air as you watch Lake Eola glisten in the Sunlight, see beautiful morning Sunrises and enjoy special event fireworks at night. Solid Wood 42 inch Cabinetry, Ceramic Tile Backsplash, Ceiling Fan, Granite Countertops and Newer (2023) Stainless Steel Appliances accentuate the beautiful Kitchen. Newer Engineered Hardwood Floors are adorned with a rich Walnut Hue, just adding to the Luxury feel of this Condo. Proceeding to the Second Floor is the Primary Bedroom Suite which offers a Ceiling Fan, also with Views through the second story windows. The Primary Bathroom offers a Comfort Height vanity with a Granite Countertop, Framed Mirror and a tub/shower. The Primary Bedroom Walk-In Closet has Custom Wood Organizers with a Stained finish that is certain to fit your needs. Through the Closet is the Laundry with Additional Cabinetry, A Newer (2023) TANKLESS HOT WATER HEATER and an Additional Storage Area, a Highly Desirable Feature, not typical in a 1 Bedroom unit. This Extra Space can save you from renting an outside storage unit. The Complete Interior was painted in 2023. This Condo also has an ASSIGNED PARKING GARAGE SPOT that is not exposed to the outside. The VUE at Lake Eola is an Amenities filled building, Featuring 24 Hour Concierge, Door Person, Valet Parking, Resort Style City Skyline Pool, Pool Deck with plenty of Outdoor Seating to Relax, Read, Work, etc., Basketball and Tennis Court, as well as a PET PARK. Indoor Amenities include a 5,000 sq ft Fully Equipped Fitness Center, Conference Room, Business Center, Wine Cellar, Media Center, Cyber Cafe (a great area to Relax, Read or Work with Wi-Fi) and Billiards. Just outside of the Fitness Center, you will also find a Yoga Studio. Some of the Building Security includes Fingerprint Bio-Metrics allowing you access to the Building. Downtown Orlando has so much to offer to fulfill your leisure time. From watching the Magic play, enjoy an evening at the Dr Phillips Center, Eateries, Night Life, etc.., it's all here for you to enjoy. It's truly time to make this Condo your home. ***This unit is currently occupied by a Tenant. The Tenant is amenable to vacate (with a 20 day notice) once all contingencies are fulfilled and a closing date is secured.***
Listing Agent
RE/MAX SELECT GROUP Brokerage Phone: 407-352-5800 License #3242684 Listed on: 11/19/2025

Property Details
Home Type
- Condominium
Est. Annual Taxes
- $6,498
Year Built
- Built in 2007
HOA Fees
- $981 Monthly HOA Fees
Parking
- 1 Car Attached Garage
- Secured Garage or Parking
- On-Street Parking
- Assigned Parking
Property Views
Home Design
- Entry on the 12th floor
- Membrane Roofing
- Concrete Siding
- Concrete Perimeter Foundation
Interior Spaces
- 1,051 Sq Ft Home
- Open Floorplan
- High Ceiling
- Ceiling Fan
- Thermal Windows
- Double Pane Windows
- Shades
- Entrance Foyer
- Living Room
Kitchen
- Eat-In Kitchen
- Range
- Microwave
- Dishwasher
- Granite Countertops
- Disposal
Flooring
- Engineered Wood
- Concrete
- Ceramic Tile
Bedrooms and Bathrooms
- 1 Bedroom
- Primary Bedroom Upstairs
- En-Suite Bathroom
- Walk-In Closet
- Tall Countertops In Bathroom
- Single Vanity
- Bathtub with Shower
Laundry
- Laundry Room
- Laundry on upper level
- Dryer
- Washer
Home Security
Pool
- Heated Lap Pool
- Heated In Ground Pool
- Gunite Pool
Utilities
- Central Heating and Cooling System
- Heat Pump System
- Thermostat
- Tankless Water Heater
- Cable TV Available
Additional Features
- Wheelchair Access
- East Facing Home
Listing and Financial Details
- Visit Down Payment Resource Website
- Legal Lot and Block 112 / 12
- Assessor Parcel Number 25-22-29-8950-12-112
Community Details
Overview
- Association fees include 24-Hour Guard, common area taxes, pool, escrow reserves fund, gas, maintenance structure, ground maintenance, management, recreational facilities, security, sewer, trash, water
- Condominium Associates / Renee Maxwell Association, Phone Number (321) 332-6940
- High-Rise Condominium
- Vue/Lk Eola Subdivision
- On-Site Maintenance
- Association Owns Recreation Facilities
- Community features wheelchair access
- 35-Story Property
Amenities
- Valet Parking
- Community Mailbox
Recreation
- Community Basketball Court
- Recreation Facilities
- Dog Park
Pet Policy
- Pets up to 80 lbs
- Pet Size Limit
- 2 Pets Allowed
- Dogs and Cats Allowed
Security
- Security Service
- Fire and Smoke Detector
- Fire Sprinkler System
Map
About The VUE at Lake Eola
Home Values in the Area
Average Home Value in this Area
Property History
| Date | Event | Price | List to Sale | Price per Sq Ft |
|---|---|---|---|---|
| 11/19/2025 11/19/25 | For Sale | $395,000 | -- | $376 / Sq Ft |
Source: Stellar MLS
MLS Number: O6360818
- 150 E Robinson St Unit 1023
- 150 E Robinson St Unit PH3504
- 150 E Robinson St Unit 3506
- 150 E Robinson St Unit 811
- 150 E Robinson St Unit 2008
- 150 E Robinson St Unit 2102
- 150 E Robinson St Unit 16B-2 (#1605)
- 150 E Robinson St Unit 809
- 150 E Robinson St Unit 2701
- 150 E Robinson St Unit 1214
- 150 E Robinson St Unit 701
- 150 E Robinson St Unit 6S-15 (631)
- 150 E Robinson St Unit 1205
- 150 E Robinson St Unit 2006
- 150 E Robinson St Unit 419
- 150 E Robinson St Unit 2607
- 150 E Robinson St Unit 3006
- 150 E Robinson St Unit 3104-1
- 150 E Robinson St Unit 2203
- 150 E Robinson St Unit 2408
- 150 E Robinson St Unit 425
- 150 E Robinson St Unit 1007
- 150 E Robinson St Unit 2102
- 150 E Robinson St Unit 2002
- 150 E Robinson St Unit 631
- 150 E Robinson St Unit 2A-6
- 150 E Robinson St Unit 29B
- 150 E Robinson St Unit 2
- 150 E Robinson St Unit 3206
- 335 N Magnolia Ave
- 151 E Washington St Unit 601
- 151 E Washington St Unit 425
- 151 E Washington St Unit 327
- 111 E Washington St
- 111 E Washington St
- 355 N Rosalind Ave
- 310 N Orange Ave
- 446 Ruth Ln
- 119 E Pine St
- 410 N Orange Ave
