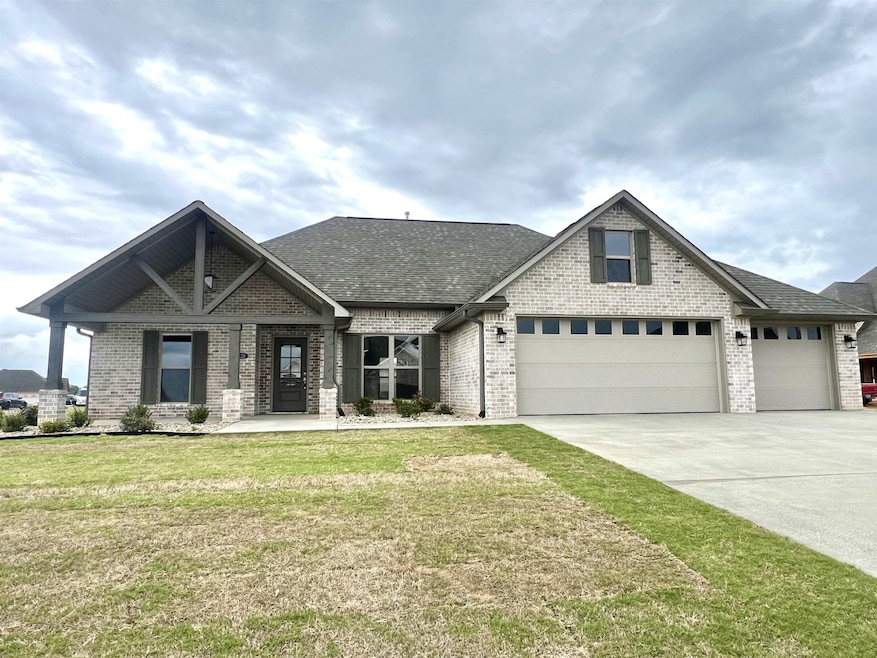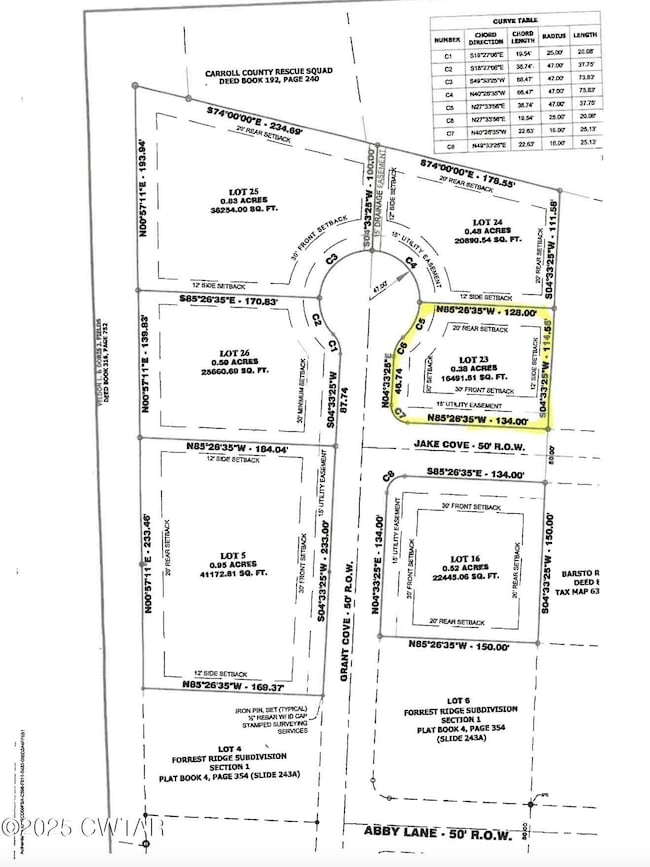150 Grant Cove Huntingdon, TN 38344
Estimated payment $2,414/month
4
Beds
3
Baths
2,077
Sq Ft
$185
Price per Sq Ft
Highlights
- New Construction
- 1 Fireplace
- Granite Countertops
- Huntingdon Primary School Rated A-
- Great Room
- Covered Patio or Porch
About This Home
New construction. Huntingdon. 4 BR. 3 BA - 3 car garage. Large covered front porch. Elec fireplace. Open kitchen with large breakfast bar. Quartz or Granite counters in kit and baths. Split bedroom plan. 3 beds on main level with 2 baths and 4th bed up with own bath. Walk out attic storage. Covered front and back porch. Located on a cove street. Formal din area plus eat n kitchen. Call today for details Info deemed accurate, not warranted by co, seller or agent. Sq ft and taxes to be determined by appraiser and assessor.
Home Details
Home Type
- Single Family
Year Built
- New Construction
Parking
- 3 Car Attached Garage
- Garage Door Opener
Home Design
- Brick Exterior Construction
- Slab Foundation
- Shingle Roof
- Vinyl Siding
Interior Spaces
- 2,077 Sq Ft Home
- 1-Story Property
- Tray Ceiling
- 1 Fireplace
- Vinyl Clad Windows
- Great Room
- Dining Room
- Walk-In Attic
Kitchen
- Eat-In Kitchen
- Gas Range
- Microwave
- Dishwasher
- Granite Countertops
- Disposal
Flooring
- Carpet
- Luxury Vinyl Tile
Bedrooms and Bathrooms
- 4 Bedrooms | 3 Main Level Bedrooms
- 3 Full Bathrooms
- Double Vanity
Laundry
- Laundry Room
- Laundry on main level
- Electric Dryer Hookup
Outdoor Features
- Covered Patio or Porch
- Rain Gutters
Utilities
- Forced Air Heating and Cooling System
- Electric Water Heater
Community Details
- Built by Clark Family Holdings LLC
Listing and Financial Details
- Assessor Parcel Number 23
Map
Create a Home Valuation Report for This Property
The Home Valuation Report is an in-depth analysis detailing your home's value as well as a comparison with similar homes in the area
Home Values in the Area
Average Home Value in this Area
Property History
| Date | Event | Price | List to Sale | Price per Sq Ft |
|---|---|---|---|---|
| 11/18/2025 11/18/25 | For Sale | $384,900 | -- | $185 / Sq Ft |
Source: Central West Tennessee Association of REALTORS®
Source: Central West Tennessee Association of REALTORS®
MLS Number: 2505475
Nearby Homes
- 160 Charity Ln
- 134 Hamilton St
- 16195 Highland Dr
- 174 Schools Dr
- 118 Stigall St
- 1203 Brown St
- 4051 Reasons Blvd
- 317 Guthrie Dr
- 218 Elm St
- 29 Tara Dr
- 542 Ashe Ave Unit 2
- 542 Ashe Ave Unit 7
- 138 Wild Valley Dr
- 189 Middle School Rd
- 32 Greenland Dr
- 84 Jackson Creek Dr
- 74 Double Creek Dr
- 146 Henderson Rd
- 231 McGee Loop
- 26 Revere Cir



