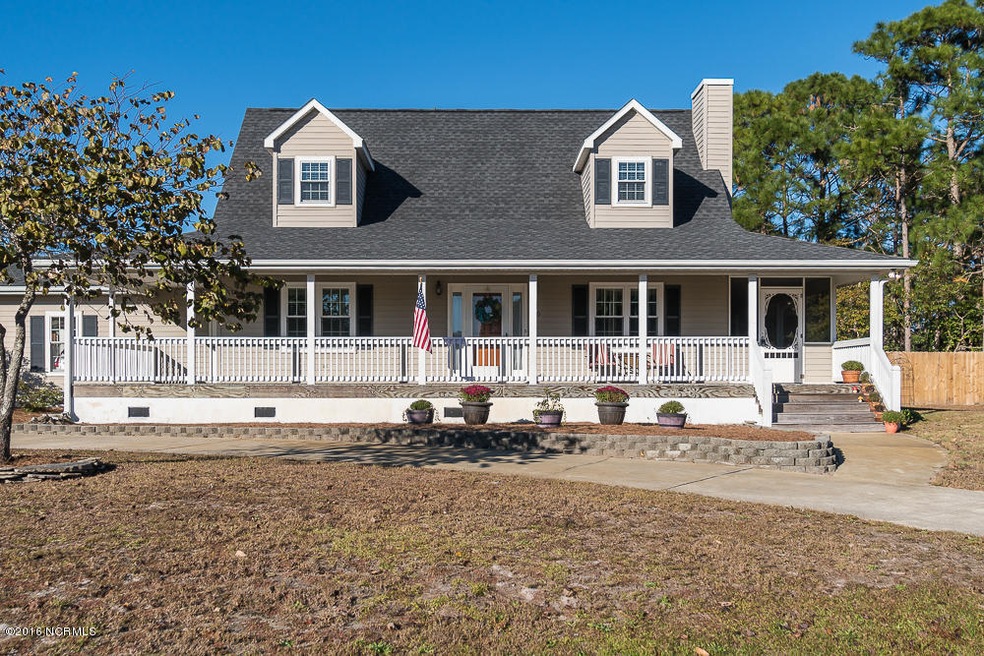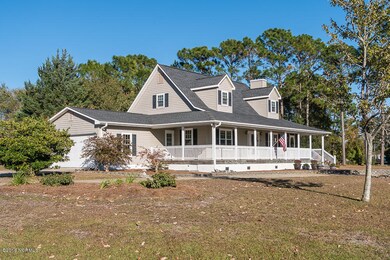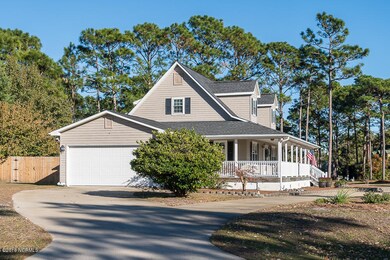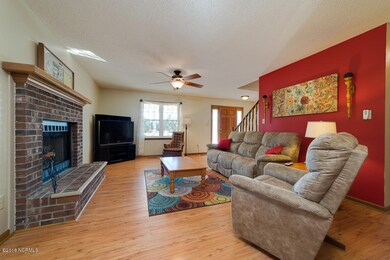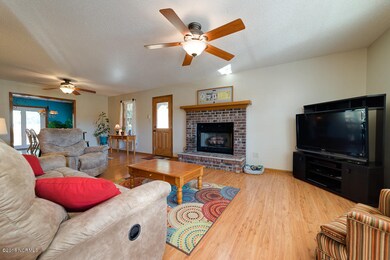
150 Guthrie Dr Newport, NC 28570
Highlights
- Deck
- Main Floor Primary Bedroom
- No HOA
- Bogue Sound Elementary School Rated A-
- Corner Lot
- Covered patio or porch
About This Home
As of March 2022A wonderful 2 story with wrap around porch in family friendly Foxlair neighborhood offers a floor plan with space and function. Features include laminate floors, large living room, formal and informal dining, kitchen big enough for a girl scout troop, landry room, 2-car garage, king sized master bedroom, and a huge walk-in closet. The home features great outdoor living spaces: screen-in porch, rocking chair ready wraparound porch, and open decks. Well built and updated: roof, windows, water heater and HVAC system. Crawl space has been encapsulated and produces low utlity bills. A home warranty is included with the home. This is the key to your future, and its available for $235,000.
Last Agent to Sell the Property
Hurst Realty LLC License #238843 Listed on: 11/04/2016
Home Details
Home Type
- Single Family
Est. Annual Taxes
- $11
Year Built
- Built in 1993
Lot Details
- 0.47 Acre Lot
- Lot Dimensions are 175x118
- Wood Fence
- Corner Lot
- Property is zoned R-15
Home Design
- Wood Frame Construction
- Composition Roof
- Vinyl Siding
- Stick Built Home
Interior Spaces
- 1,920 Sq Ft Home
- 2-Story Property
- Ceiling Fan
- Gas Log Fireplace
- Blinds
- Formal Dining Room
- Crawl Space
- Washer and Dryer Hookup
Kitchen
- Stove
- Range Hood
- Dishwasher
Flooring
- Carpet
- Laminate
- Tile
Bedrooms and Bathrooms
- 3 Bedrooms
- Primary Bedroom on Main
- Walk-In Closet
Home Security
- Storm Doors
- Fire and Smoke Detector
Parking
- 2 Car Attached Garage
- Circular Driveway
Outdoor Features
- Deck
- Covered patio or porch
Utilities
- Central Air
- Heat Pump System
- Well
- Electric Water Heater
- On Site Septic
- Septic Tank
Community Details
- No Home Owners Association
- Foxlair Subdivision
Listing and Financial Details
- Tax Lot 26
- Assessor Parcel Number 6326.04.53.4384000
Ownership History
Purchase Details
Home Financials for this Owner
Home Financials are based on the most recent Mortgage that was taken out on this home.Purchase Details
Home Financials for this Owner
Home Financials are based on the most recent Mortgage that was taken out on this home.Purchase Details
Purchase Details
Similar Homes in Newport, NC
Home Values in the Area
Average Home Value in this Area
Purchase History
| Date | Type | Sale Price | Title Company |
|---|---|---|---|
| Warranty Deed | $340,000 | Whaley Debra | |
| Warranty Deed | $225,000 | None Available | |
| Deed | $167,000 | -- | |
| Deed | $158,000 | -- |
Mortgage History
| Date | Status | Loan Amount | Loan Type |
|---|---|---|---|
| Open | $272,000 | New Conventional | |
| Previous Owner | $71,000 | Credit Line Revolving | |
| Previous Owner | $216,200 | New Conventional | |
| Previous Owner | $227,000 | Adjustable Rate Mortgage/ARM | |
| Previous Owner | $94,850 | VA |
Property History
| Date | Event | Price | Change | Sq Ft Price |
|---|---|---|---|---|
| 03/02/2022 03/02/22 | Sold | $340,000 | +6.4% | $177 / Sq Ft |
| 01/31/2022 01/31/22 | Pending | -- | -- | -- |
| 01/27/2022 01/27/22 | For Sale | $319,500 | +42.0% | $166 / Sq Ft |
| 01/03/2017 01/03/17 | Sold | $225,000 | -4.3% | $117 / Sq Ft |
| 11/21/2016 11/21/16 | Pending | -- | -- | -- |
| 11/04/2016 11/04/16 | For Sale | $235,000 | -- | $122 / Sq Ft |
Tax History Compared to Growth
Tax History
| Year | Tax Paid | Tax Assessment Tax Assessment Total Assessment is a certain percentage of the fair market value that is determined by local assessors to be the total taxable value of land and additions on the property. | Land | Improvement |
|---|---|---|---|---|
| 2024 | $11 | $225,382 | $44,884 | $180,498 |
| 2023 | $1,164 | $225,382 | $44,884 | $180,498 |
| 2022 | $1,141 | $225,382 | $44,884 | $180,498 |
| 2021 | $939 | $225,382 | $44,884 | $180,498 |
| 2020 | $1,104 | $225,382 | $44,884 | $180,498 |
| 2019 | $1,040 | $220,517 | $35,435 | $185,082 |
| 2017 | $1,040 | $220,517 | $35,435 | $185,082 |
| 2016 | $1,040 | $220,517 | $35,435 | $185,082 |
| 2015 | $974 | $220,517 | $35,435 | $185,082 |
| 2014 | $787 | $214,489 | $44,887 | $169,602 |
Agents Affiliated with this Home
-
Meredith & Matt Team Johnson
M
Seller's Agent in 2022
Meredith & Matt Team Johnson
RE/MAX
(252) 222-3222
8 in this area
195 Total Sales
-
Walter O'Berry

Buyer's Agent in 2022
Walter O'Berry
Real Broker LLC
(252) 646-7163
2 in this area
108 Total Sales
-
Charles Douglas, Jr

Seller's Agent in 2017
Charles Douglas, Jr
Hurst Realty LLC
(252) 342-1988
1 in this area
106 Total Sales
Map
Source: Hive MLS
MLS Number: 100036185
APN: 6326.04.53.4384000
- 183 Gales Dr
- 145 Alston Ave
- 111 Hampton Place
- 108 Eudora Dr
- 227 Jones Ridge Ln
- 110 Soundview Dr
- 114 Bluewater Cir
- 265 Bay Run
- 281 Bay Run
- 421 Old Swansboro Rd
- 107 Cribbs Ln
- 120 Colony St
- 126 Bobs Ln
- 130 Colony St
- 144 Dixon Dr
- 213 Nine Mile Rd
- 157 Nine Mile Rd
- 305 Cottontail Run
- 142 Sunny Point Ln
- 109 Pelican Dr
