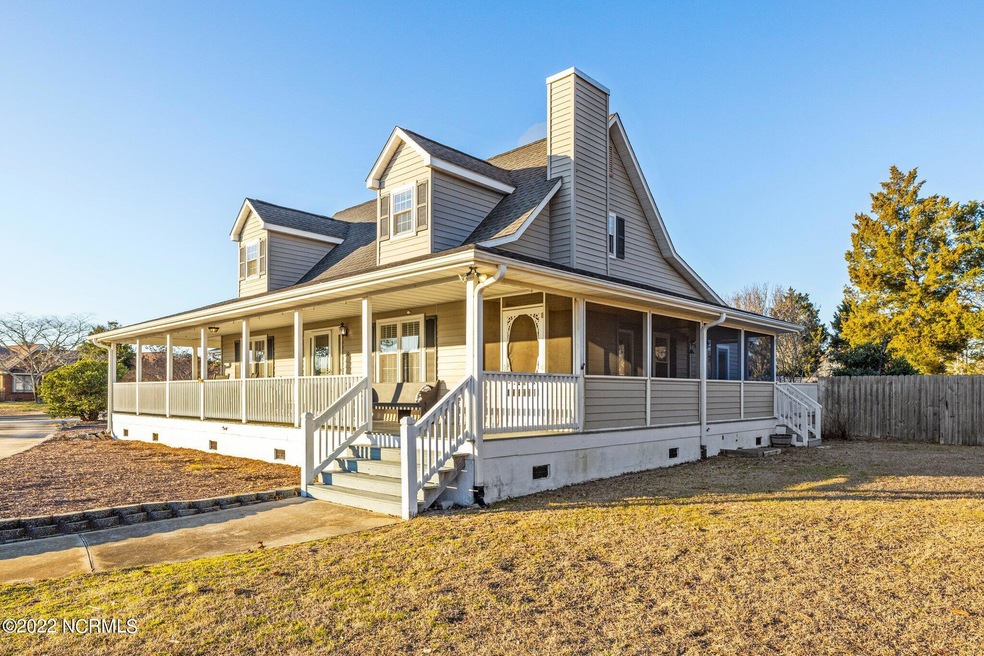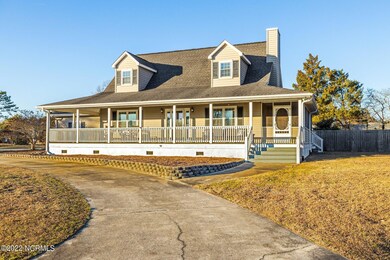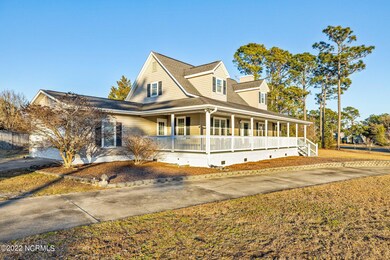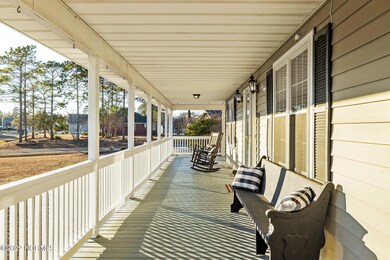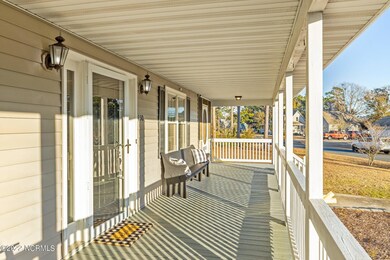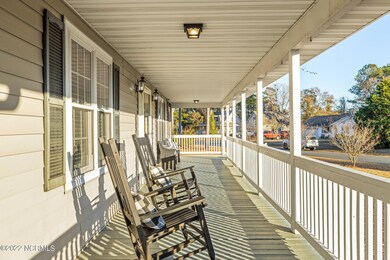
150 Guthrie Dr Newport, NC 28570
Highlights
- Deck
- Main Floor Primary Bedroom
- Corner Lot
- Bogue Sound Elementary School Rated A-
- 1 Fireplace
- Solid Surface Countertops
About This Home
As of March 2022CHARMING CAPE COD in convenient Newport location off Hwy 24 ion CORNER LOT n Foxlair Subdivision!! 3BR/2.5BA home has many updates throughout.Features include laminate floors, large living room, spacious kitchen and large laundry room, side entry 2-car garage, large master suite has dual vanity and huge walk-in closet. New WIFI hot water heater installed 11/21. You will love the outdoor living spaces: screen-in porch, rocking chair ready WRAP-AROUND PORCH, and open decks! Encapsulated crawlspace, vinyl windows...this beautiful home is move-in ready and in Croatan School District!!
Last Agent to Sell the Property
RE/MAX Ocean Properties License #210529 Listed on: 01/27/2022

Home Details
Home Type
- Single Family
Est. Annual Taxes
- $11
Year Built
- Built in 1993
Lot Details
- 0.47 Acre Lot
- Lot Dimensions are 118x175x118x175
- Fenced Yard
- Wood Fence
- Corner Lot
Home Design
- Wood Frame Construction
- Shingle Roof
- Vinyl Siding
- Stick Built Home
Interior Spaces
- 1,920 Sq Ft Home
- 2-Story Property
- Ceiling Fan
- 1 Fireplace
- Blinds
- Combination Dining and Living Room
- Crawl Space
- Storm Doors
- Laundry Room
Kitchen
- Stove
- Range Hood
- Dishwasher
- Solid Surface Countertops
Flooring
- Carpet
- Laminate
- Tile
Bedrooms and Bathrooms
- 3 Bedrooms
- Primary Bedroom on Main
- Walk-In Closet
Parking
- 2 Car Attached Garage
- Circular Driveway
Outdoor Features
- Deck
- Covered patio or porch
Utilities
- Central Air
- Heat Pump System
- On Site Septic
- Septic Tank
Community Details
- No Home Owners Association
- Foxlair Subdivision
Listing and Financial Details
- Assessor Parcel Number 632604534384000
Ownership History
Purchase Details
Home Financials for this Owner
Home Financials are based on the most recent Mortgage that was taken out on this home.Purchase Details
Home Financials for this Owner
Home Financials are based on the most recent Mortgage that was taken out on this home.Purchase Details
Purchase Details
Similar Homes in Newport, NC
Home Values in the Area
Average Home Value in this Area
Purchase History
| Date | Type | Sale Price | Title Company |
|---|---|---|---|
| Warranty Deed | $340,000 | Whaley Debra | |
| Warranty Deed | $225,000 | None Available | |
| Deed | $167,000 | -- | |
| Deed | $158,000 | -- |
Mortgage History
| Date | Status | Loan Amount | Loan Type |
|---|---|---|---|
| Open | $272,000 | New Conventional | |
| Previous Owner | $71,000 | Credit Line Revolving | |
| Previous Owner | $216,200 | New Conventional | |
| Previous Owner | $227,000 | Adjustable Rate Mortgage/ARM | |
| Previous Owner | $94,850 | VA |
Property History
| Date | Event | Price | Change | Sq Ft Price |
|---|---|---|---|---|
| 03/02/2022 03/02/22 | Sold | $340,000 | +6.4% | $177 / Sq Ft |
| 01/31/2022 01/31/22 | Pending | -- | -- | -- |
| 01/27/2022 01/27/22 | For Sale | $319,500 | +42.0% | $166 / Sq Ft |
| 01/03/2017 01/03/17 | Sold | $225,000 | -4.3% | $117 / Sq Ft |
| 11/21/2016 11/21/16 | Pending | -- | -- | -- |
| 11/04/2016 11/04/16 | For Sale | $235,000 | -- | $122 / Sq Ft |
Tax History Compared to Growth
Tax History
| Year | Tax Paid | Tax Assessment Tax Assessment Total Assessment is a certain percentage of the fair market value that is determined by local assessors to be the total taxable value of land and additions on the property. | Land | Improvement |
|---|---|---|---|---|
| 2024 | $11 | $225,382 | $44,884 | $180,498 |
| 2023 | $1,164 | $225,382 | $44,884 | $180,498 |
| 2022 | $1,141 | $225,382 | $44,884 | $180,498 |
| 2021 | $939 | $225,382 | $44,884 | $180,498 |
| 2020 | $1,104 | $225,382 | $44,884 | $180,498 |
| 2019 | $1,040 | $220,517 | $35,435 | $185,082 |
| 2017 | $1,040 | $220,517 | $35,435 | $185,082 |
| 2016 | $1,040 | $220,517 | $35,435 | $185,082 |
| 2015 | $974 | $220,517 | $35,435 | $185,082 |
| 2014 | $787 | $214,489 | $44,887 | $169,602 |
Agents Affiliated with this Home
-
Meredith & Matt Team Johnson
M
Seller's Agent in 2022
Meredith & Matt Team Johnson
RE/MAX
(252) 222-3222
8 in this area
195 Total Sales
-
Walter O'Berry

Buyer's Agent in 2022
Walter O'Berry
Real Broker LLC
(252) 646-7163
2 in this area
108 Total Sales
-
Charles Douglas, Jr

Seller's Agent in 2017
Charles Douglas, Jr
Hurst Realty LLC
(252) 342-1988
1 in this area
106 Total Sales
Map
Source: Hive MLS
MLS Number: 100309548
APN: 6326.04.53.4384000
- 183 Gales Dr
- 145 Alston Ave
- 111 Hampton Place
- 108 Eudora Dr
- 227 Jones Ridge Ln
- 110 Soundview Dr
- 114 Bluewater Cir
- 265 Bay Run
- 281 Bay Run
- 421 Old Swansboro Rd
- 107 Cribbs Ln
- 120 Colony St
- 126 Bobs Ln
- 130 Colony St
- 144 Dixon Dr
- 213 Nine Mile Rd
- 157 Nine Mile Rd
- 305 Cottontail Run
- 142 Sunny Point Ln
- 109 Pelican Dr
