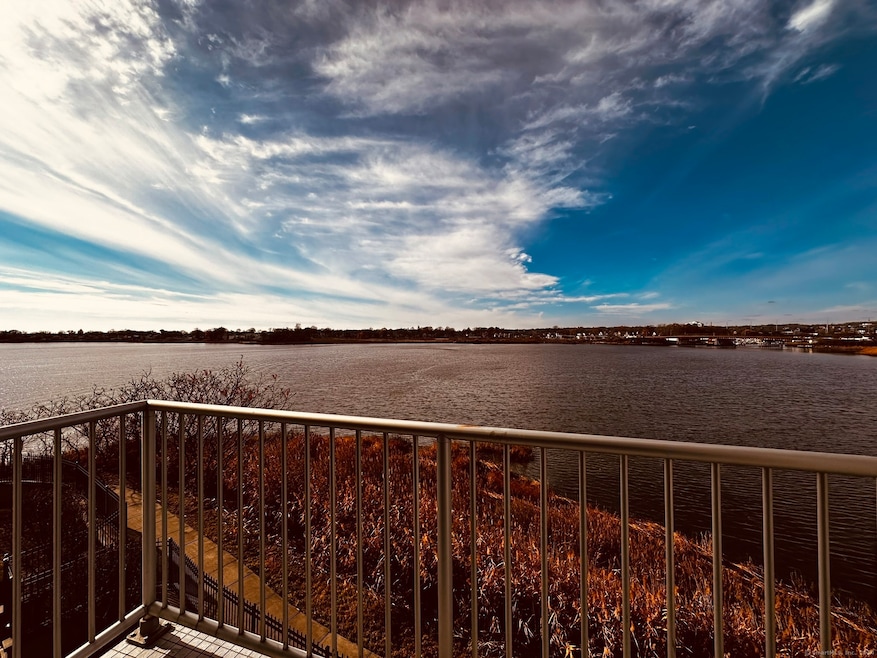
150 Harbour Close Unit 305 New Haven, CT 06519
The Hill NeighborhoodHighlights
- Waterfront
- 1 Fireplace
- Central Air
About This Home
As of April 2025Breathtaking views of Long Island Sound from every angle of this gorgeous waterfront condominium. Hardwood floors throughout. Kitchen with granite counters and stainless steel appliances opens to a large living and dining area with gas fireplace. Large master bedroom suite with full bath and walk-in closet. Laundry room inside the unit. Private balcony off of unit to enjoy the scenery. Secure gated entry to the complex, parking and the building. One assigned parking space in a covered garage and one in the lot. Garbage chute outside of unit for convenience. Locked storage unit in the garage. Location is close to hospitals, universities, interstates, restaurants scene and so much more. EZ commute to NYC and Boston.
Property Details
Home Type
- Condominium
Est. Annual Taxes
- $9,961
Year Built
- Built in 2010
Lot Details
- Waterfront
HOA Fees
- $675 Monthly HOA Fees
Parking
- 1 Car Garage
Home Design
- Frame Construction
- Clap Board Siding
- Concrete Siding
- Masonry
Interior Spaces
- 1,853 Sq Ft Home
- 1 Fireplace
- Laundry on main level
Kitchen
- Oven or Range
- Dishwasher
- Disposal
Bedrooms and Bathrooms
- 3 Bedrooms
- 2 Full Bathrooms
Utilities
- Central Air
- Heating System Uses Natural Gas
Listing and Financial Details
- Assessor Parcel Number 2594319
Community Details
Overview
- Association fees include grounds maintenance, trash pickup, snow removal, water, sewer
- 32 Units
- Property managed by Harbor Property Managemen
Pet Policy
- Pets Allowed
Ownership History
Purchase Details
Home Financials for this Owner
Home Financials are based on the most recent Mortgage that was taken out on this home.Similar Homes in New Haven, CT
Home Values in the Area
Average Home Value in this Area
Purchase History
| Date | Type | Sale Price | Title Company |
|---|---|---|---|
| Warranty Deed | $420,000 | None Available |
Mortgage History
| Date | Status | Loan Amount | Loan Type |
|---|---|---|---|
| Open | $177,900 | Purchase Money Mortgage |
Property History
| Date | Event | Price | Change | Sq Ft Price |
|---|---|---|---|---|
| 04/30/2025 04/30/25 | Sold | $420,000 | +2.4% | $227 / Sq Ft |
| 03/01/2025 03/01/25 | Pending | -- | -- | -- |
| 02/23/2025 02/23/25 | Price Changed | $410,000 | -6.8% | $221 / Sq Ft |
| 01/17/2025 01/17/25 | For Sale | $439,900 | +4.7% | $237 / Sq Ft |
| 01/14/2025 01/14/25 | Off Market | $420,000 | -- | -- |
| 11/26/2024 11/26/24 | Price Changed | $439,900 | -6.2% | $237 / Sq Ft |
| 11/09/2024 11/09/24 | Price Changed | $469,000 | -6.0% | $253 / Sq Ft |
| 10/27/2024 10/27/24 | For Sale | $499,000 | +72.1% | $269 / Sq Ft |
| 09/10/2012 09/10/12 | Sold | $289,900 | +1.8% | $151 / Sq Ft |
| 06/07/2012 06/07/12 | Pending | -- | -- | -- |
| 04/26/2012 04/26/12 | For Sale | $284,900 | -- | $149 / Sq Ft |
Tax History Compared to Growth
Tax History
| Year | Tax Paid | Tax Assessment Tax Assessment Total Assessment is a certain percentage of the fair market value that is determined by local assessors to be the total taxable value of land and additions on the property. | Land | Improvement |
|---|---|---|---|---|
| 2024 | $9,961 | $258,720 | $0 | $258,720 |
| 2023 | $9,624 | $258,720 | $0 | $258,720 |
| 2022 | $10,284 | $258,720 | $0 | $258,720 |
| 2021 | $10,913 | $248,710 | $0 | $248,710 |
| 2020 | $10,913 | $248,710 | $0 | $248,710 |
| 2019 | $10,690 | $248,710 | $0 | $248,710 |
| 2018 | $10,690 | $248,710 | $0 | $248,710 |
| 2017 | $9,620 | $248,710 | $0 | $248,710 |
| 2016 | $8,708 | $209,580 | $0 | $209,580 |
| 2015 | $8,708 | $209,580 | $0 | $209,580 |
| 2014 | $8,708 | $209,580 | $0 | $209,580 |
Agents Affiliated with this Home
-
Weimin Qian

Seller's Agent in 2025
Weimin Qian
Wayne Realty
(860) 460-9846
2 in this area
42 Total Sales
-
Jack Hill

Buyer's Agent in 2025
Jack Hill
Seabury Hill REALTORS
(203) 675-3942
13 in this area
460 Total Sales
-

Seller's Agent in 2012
John Costanzo
Coldwell Banker
-
L
Buyer's Agent in 2012
Lani Liu-Helisch
SOVEREIGN PROPERTIES
Map
Source: SmartMLS
MLS Number: 24056367
APN: NHVN-000232-000002-002405
- 1 Harbour Close
- 300 Harbour Close Unit R
- 300 Harbour Close Unit K
- 134 Greenwich Ave
- 222 Howard Ave
- 27 Bayview Place Unit 5
- 77 3rd St
- 75 3rd St
- 250 Howard Ave
- 37 Center St
- 82 Main St
- 96 Elm St
- 121 Plymouth St
- 133 Plymouth St
- 224 1st Ave
- 35 Willow St
- 322 Howard Ave
- 484 1st Ave Unit 12
- 510 1st Ave Unit (306)
- 21 E Brown St
