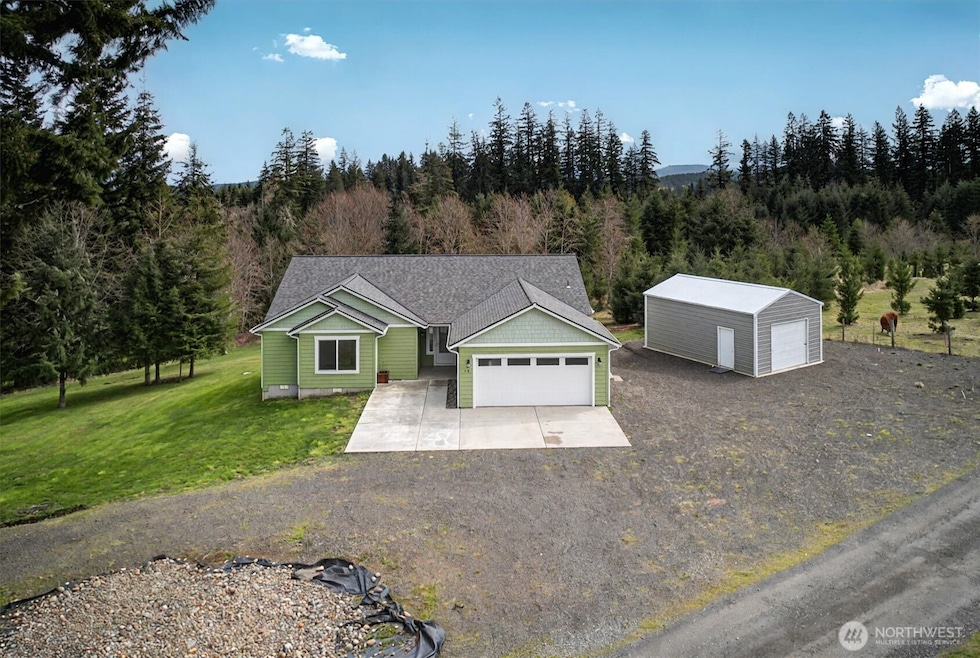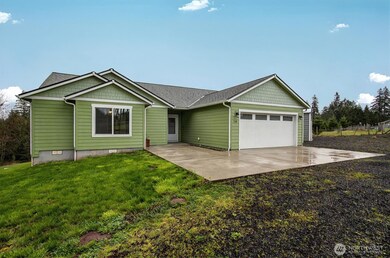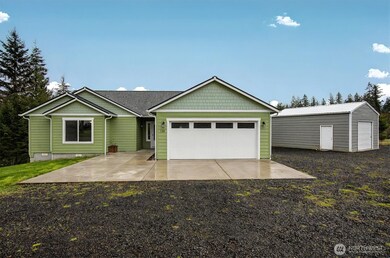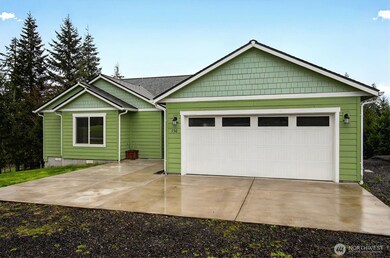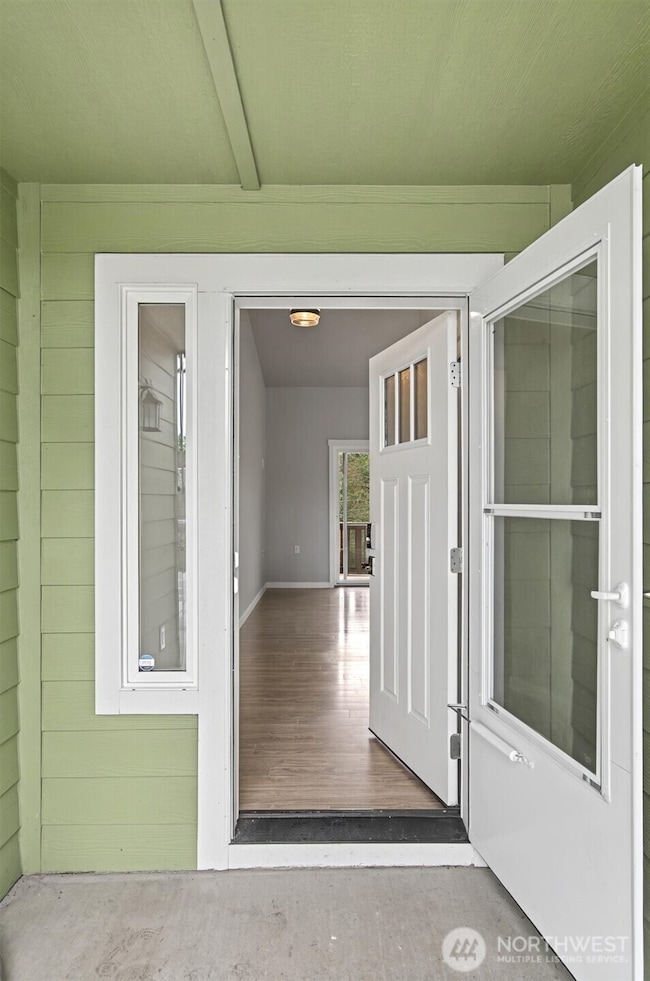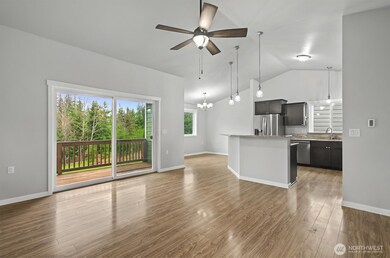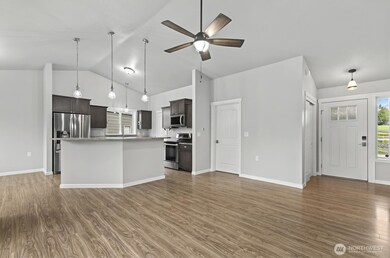
$560,000
- 5 Beds
- 2.5 Baths
- 4,041 Sq Ft
- 712 Eaton Ct NE
- Castle Rock, WA
Back on market no fault of seller. Buyer lost financing! Experience the unique charm of this A-Frame home on over 1 acre! Featuring stunning wood ceilings and beams, this modern and mid-century inspired home has been upgraded with new bamboo flooring, kitchen and bathroom cabinets, and stainless steel appliances. Enjoy the open concept great room with high ceilings and a cozy wood stove, along
Tyson Simonson Realty ONE Group Pacifica
