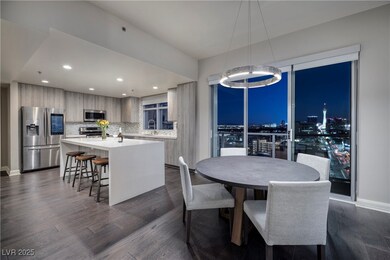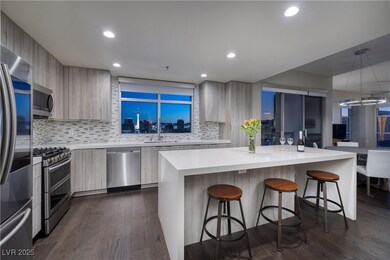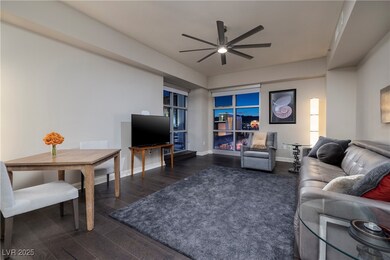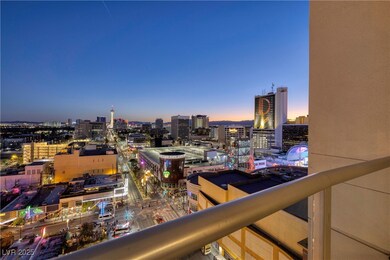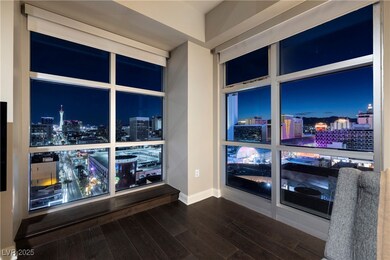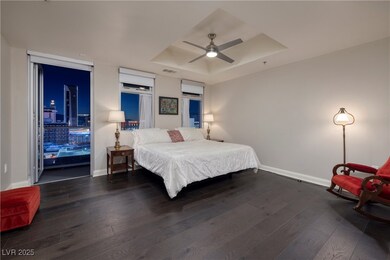The Ogden 150 Las Vegas Blvd N Unit 1707 Las Vegas, NV 89101
Downtown Las Vegas NeighborhoodEstimated payment $5,574/month
Highlights
- Concierge
- 24-Hour Security
- Wine Refrigerator
- Fitness Center
- City View
- Community Pool
About This Home
Welcome to the Retreat at Ogden Las Vegas! This luxurious four bedroom residence offers an upscale living experience above the historic downtown Las Vegas, featuring a beautifully integrated living room and kitchen with breathtaking views of the Las Vegas skyline. The stunning primary suite includes a private balcony and an ensuite bathroom with a walk-in closet, along with three additional well-appointed bedrooms. Managed by an exceptional team, this exclusive community offers world-class amenities, including concierge and security services, a welcoming lobby, a social lounge, a state-of-the-art fitness center, and a rooftop pool and spa. Located near iconic resorts, historic bars, restaurants, and major attractions like Allegiant Stadium, T-Mobile Arena, and the upcoming Las Vegas A's ballpark, you’ll enjoy both relaxation and excitement. Come stay, come play, and make this home yours!
Home Details
Home Type
- Single Family
Est. Annual Taxes
- $3,271
Year Built
- Built in 2007
HOA Fees
- $1,287 Monthly HOA Fees
Home Design
- Entry on the 17th floor
Interior Spaces
- 2,044 Sq Ft Home
- Ceiling Fan
- Insulated Windows
- Tinted Windows
- Blinds
- Laminate Flooring
- City Views
- Closed Circuit Camera
Kitchen
- Gas Range
- Microwave
- Dishwasher
- Wine Refrigerator
- Stainless Steel Appliances
- Disposal
Bedrooms and Bathrooms
- 4 Bedrooms
Laundry
- Laundry closet
- Dryer
- Washer
Parking
- 2 Parking Spaces
- Electric Vehicle Home Charger
- Covered Parking
- Guest Parking
- Assigned Parking
Eco-Friendly Details
- Energy-Efficient Windows with Low Emissivity
- Energy-Efficient HVAC
Schools
- Hollingswoth Elementary School
- Martin Roy Middle School
- Rancho High School
Utilities
- High Efficiency Air Conditioning
- High Efficiency Heating System
- High Speed Internet
- Cable TV Available
Community Details
Overview
- Association fees include management, common areas, gas, ground maintenance, security, taxes
- Ogden Unit Owners Association, Phone Number (702) 685-9471
- High-Rise Condominium
- Streamline Tower Subdivision
- The community has rules related to covenants, conditions, and restrictions
Amenities
- Concierge
- Community Barbecue Grill
- Elevator
Recreation
- Fitness Center
- Community Pool
Security
- 24-Hour Security
- Controlled Access
Map
About The Ogden
Home Values in the Area
Average Home Value in this Area
Tax History
| Year | Tax Paid | Tax Assessment Tax Assessment Total Assessment is a certain percentage of the fair market value that is determined by local assessors to be the total taxable value of land and additions on the property. | Land | Improvement |
|---|---|---|---|---|
| 2025 | $3,271 | $238,820 | $54,453 | $184,367 |
| 2024 | $3,177 | $238,820 | $54,453 | $184,367 |
| 2023 | $3,177 | $232,647 | $85,102 | $147,545 |
| 2022 | $2,213 | $217,659 | $85,102 | $132,557 |
| 2021 | $2,994 | $251,259 | $76,517 | $174,742 |
| 2020 | $2,904 | $217,809 | $76,517 | $141,292 |
| 2019 | $5,722 | $200,613 | $63,640 | $136,973 |
| 2018 | $2,364 | $188,531 | $46,906 | $141,625 |
| 2017 | $5,420 | $165,335 | $33,033 | $132,302 |
| 2016 | $2,213 | $155,479 | $16,625 | $138,854 |
| 2015 | $2,209 | $108,744 | $21,000 | $87,744 |
| 2014 | $2,436 | $72,076 | $17,500 | $54,576 |
Property History
| Date | Event | Price | Change | Sq Ft Price |
|---|---|---|---|---|
| 04/11/2025 04/11/25 | For Sale | $760,000 | +2.0% | $372 / Sq Ft |
| 09/30/2019 09/30/19 | Sold | $744,900 | 0.0% | $364 / Sq Ft |
| 08/31/2019 08/31/19 | Pending | -- | -- | -- |
| 01/16/2019 01/16/19 | For Sale | $744,900 | -- | $364 / Sq Ft |
Purchase History
| Date | Type | Sale Price | Title Company |
|---|---|---|---|
| Bargain Sale Deed | $744,900 | First American Title |
Mortgage History
| Date | Status | Loan Amount | Loan Type |
|---|---|---|---|
| Previous Owner | $38,640,000 | Stand Alone Refi Refinance Of Original Loan | |
| Previous Owner | $23,450,000 | Stand Alone Refi Refinance Of Original Loan | |
| Previous Owner | $39,400,000 | Stand Alone Refi Refinance Of Original Loan |
Source: Las Vegas REALTORS®
MLS Number: 2659076
APN: 139-34-613-146
- 150 Las Vegas Blvd N Unit 1217
- 150 Las Vegas Blvd N Unit 2304
- 150 Las Vegas Blvd N Unit 818
- 150 Las Vegas Blvd N Unit 1114
- 150 Las Vegas Blvd N Unit 1716
- 150 Las Vegas Blvd N Unit 2115
- 150 Las Vegas Blvd N Unit 1912
- 150 Las Vegas Blvd N Unit 2003
- 150 Las Vegas Blvd N Unit 804
- 150 Las Vegas Blvd N Unit 1608
- 150 Las Vegas Blvd N Unit 1507
- 150 Las Vegas Blvd N Unit 918
- 150 Las Vegas Blvd N Unit 1711
- 150 Las Vegas Blvd N Unit 1505
- 150 Las Vegas Blvd N Unit 2512
- 817 Stewart Ave
- 313 N 8th St
- 801 N Casino Center Blvd
- 330 N 9th St
- 317 N 10th St
- 150 Las Vegas Blvd N Unit 1016
- 150 Las Vegas Blvd N Unit 2010
- 150 Las Vegas Blvd N Unit 2308
- 150 Las Vegas Blvd N Unit 1115
- 150 Las Vegas Blvd N Unit 1506
- 150 Las Vegas Blvd N Unit 1711
- 150 Las Vegas Blvd N Unit 1212
- 150 Las Vegas Blvd N Unit 2003
- 150 Las Vegas Blvd N Unit 1114
- 150 Las Vegas Blvd N Unit 1802
- 624 Stewart Ave
- 211 N 8th St
- 711 E Carson Ave
- 223 N 9th St Unit 200
- 210-218 S 8th St
- 901 Fremont St
- 811-821 Bridger Ave
- 330 S 7th St
- 216 N 10th St Unit 4
- 216 N 10th St Unit 2

