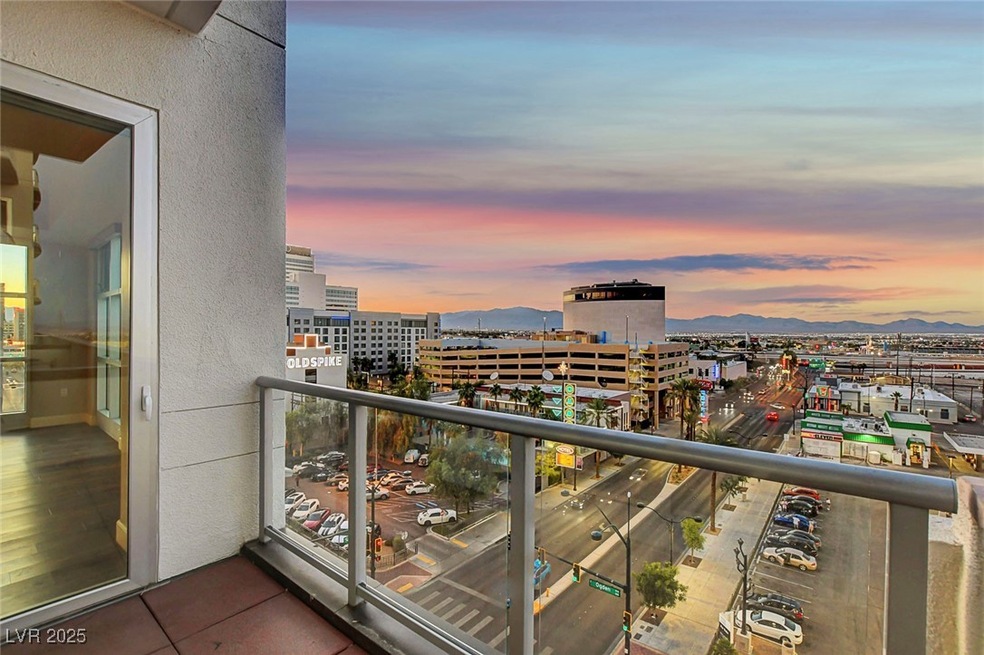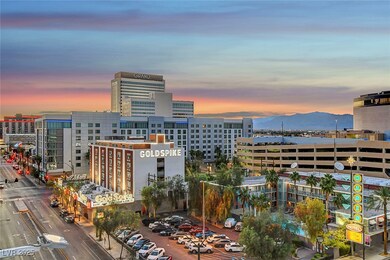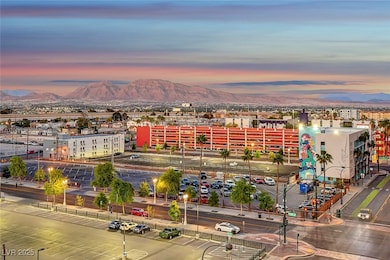The Ogden 150 Las Vegas Blvd N Unit 804 Las Vegas, NV 89101
Downtown Las Vegas NeighborhoodEstimated payment $3,886/month
Highlights
- Concierge
- 24-Hour Security
- Clubhouse
- Fitness Center
- View of Las Vegas Strip
- Terrace
About This Home
IT'S ALL ABOUT THE VIEW in this luxurious residence.
One of the most popular floor plans with great views. Lots of windows and lots of storage. GORGEOUS 3 BEDROOM w/ FLOOR TO CEILING WINDOWS AND BREATHTAKING CASINO & CITY VIEWS!! INCREDIBLE VALUE FOR A SPACIOUS 3 BEDROOM w/ PRIVATE TERRACE!! OWN IN THE HOTTEST BUILDING IN DOWNTOWN LAS VEGAS! RIGHT OUT YOUR FRONT DOOR IS FREMONT STREET, THE ARTS DISTRICT, AND THE BEST BARS AND ENTERTAINMENT AROUND! 24 HOUR SECURITY, CONCIERGE, FITNESS CENTER, ROOFTOP POOL/SPA AND SO MUCH MORE!
Listing Agent
Award Realty Brokerage Email: michelle4vegasreos@gmail.com License #BS.0143009 Listed on: 05/09/2025
Home Details
Home Type
- Single Family
Est. Annual Taxes
- $3,789
Year Built
- Built in 2007
HOA Fees
- $1,040 Monthly HOA Fees
Property Views
- Las Vegas Strip
- City
- Mountain
Home Design
- Entry on the 8th floor
Interior Spaces
- 1,847 Sq Ft Home
- Window Treatments
- Laminate Flooring
- Closed Circuit Camera
Kitchen
- Built-In Gas Oven
- Gas Range
- Microwave
- Dishwasher
- Stainless Steel Appliances
- Disposal
Bedrooms and Bathrooms
- 3 Bedrooms
Laundry
- Laundry closet
- Dryer
- Washer
Parking
- 2 Parking Spaces
- Guest Parking
- Assigned Parking
Schools
- Hollingswoth Elementary School
- Fremont John C. Middle School
- Rancho High School
Utilities
- Cooling Available
- Central Heating
- Programmable Thermostat
- Cable TV Available
Additional Features
- Energy-Efficient Windows with Low Emissivity
- Terrace
Listing and Financial Details
- Home warranty included in the sale of the property
Community Details
Overview
- Association fees include management, gas, recreation facilities, sewer, security, trash, water
- The Ogden Association, Phone Number (702) 635-3789
- High-Rise Condominium
- Streamline Tower Subdivision
- The community has rules related to covenants, conditions, and restrictions
Amenities
- Concierge
- Community Barbecue Grill
- Clubhouse
Recreation
- Fitness Center
- Community Pool
- Community Spa
Security
- 24-Hour Security
Map
About The Ogden
Home Values in the Area
Average Home Value in this Area
Tax History
| Year | Tax Paid | Tax Assessment Tax Assessment Total Assessment is a certain percentage of the fair market value that is determined by local assessors to be the total taxable value of land and additions on the property. | Land | Improvement |
|---|---|---|---|---|
| 2025 | $3,789 | $211,751 | $45,252 | $166,499 |
| 2024 | $3,509 | $211,751 | $45,252 | $166,499 |
| 2023 | $3,509 | $201,174 | $68,071 | $133,103 |
| 2022 | $3,249 | $187,822 | $68,071 | $119,750 |
| 2021 | $3,009 | $179,506 | $61,090 | $118,416 |
| 2020 | $2,791 | $188,740 | $61,090 | $127,650 |
| 2019 | $5,233 | $180,009 | $56,241 | $123,768 |
| 2018 | $2,169 | $169,365 | $41,373 | $127,992 |
| 2017 | $4,873 | $148,648 | $29,090 | $119,558 |
| 2016 | $2,031 | $142,200 | $16,625 | $125,575 |
| 2015 | $2,028 | $100,284 | $21,000 | $79,284 |
| 2014 | $2,259 | $66,865 | $17,500 | $49,365 |
Property History
| Date | Event | Price | Change | Sq Ft Price |
|---|---|---|---|---|
| 09/08/2025 09/08/25 | Rented | $2,750 | 0.0% | -- |
| 08/04/2025 08/04/25 | Price Changed | $2,750 | -8.2% | $1 / Sq Ft |
| 06/25/2025 06/25/25 | For Rent | $2,995 | 0.0% | -- |
| 05/31/2025 05/31/25 | Price Changed | $479,000 | -2.0% | $259 / Sq Ft |
| 05/09/2025 05/09/25 | For Sale | $489,000 | 0.0% | $265 / Sq Ft |
| 04/05/2024 04/05/24 | Rented | $2,995 | 0.0% | -- |
| 04/02/2024 04/02/24 | Under Contract | -- | -- | -- |
| 02/13/2024 02/13/24 | For Rent | $2,995 | +27.4% | -- |
| 11/01/2019 11/01/19 | Rented | $2,350 | -15.9% | -- |
| 10/02/2019 10/02/19 | Under Contract | -- | -- | -- |
| 07/15/2019 07/15/19 | For Rent | $2,795 | +5.5% | -- |
| 03/22/2016 03/22/16 | For Rent | $2,650 | 0.0% | -- |
| 03/22/2016 03/22/16 | Rented | $2,650 | -- | -- |
Purchase History
| Date | Type | Sale Price | Title Company |
|---|---|---|---|
| Quit Claim Deed | -- | None Listed On Document | |
| Bargain Sale Deed | $905,030 | First American Title | |
| Trustee Deed | $33,973,500 | First American Title Paseo V |
Mortgage History
| Date | Status | Loan Amount | Loan Type |
|---|---|---|---|
| Previous Owner | $38,640,000 | Stand Alone Refi Refinance Of Original Loan | |
| Previous Owner | $23,450,000 | Stand Alone Refi Refinance Of Original Loan | |
| Previous Owner | $39,400,000 | Stand Alone Refi Refinance Of Original Loan | |
| Previous Owner | $137,735,100 | Loan Amount Between One & Nine Billion |
Source: Las Vegas REALTORS®
MLS Number: 2682155
APN: 139-34-613-004
- 150 Las Vegas Blvd N Unit 1217
- 150 Las Vegas Blvd N Unit 2304
- 150 Las Vegas Blvd N Unit 818
- 150 Las Vegas Blvd N Unit 1114
- 150 Las Vegas Blvd N Unit 1716
- 150 Las Vegas Blvd N Unit 2115
- 150 Las Vegas Blvd N Unit 1912
- 150 Las Vegas Blvd N Unit 2003
- 150 Las Vegas Blvd N Unit 1608
- 150 Las Vegas Blvd N Unit 1507
- 150 Las Vegas Blvd N Unit 1707
- 150 Las Vegas Blvd N Unit 918
- 150 Las Vegas Blvd N Unit 1711
- 150 Las Vegas Blvd N Unit 1505
- 150 Las Vegas Blvd N Unit 2512
- 817 Stewart Ave
- 313 N 8th St
- 801 N Casino Center Blvd
- 330 N 9th St
- 317 N 10th St
- 150 Las Vegas Blvd N Unit 1016
- 150 Las Vegas Blvd N Unit 2010
- 150 Las Vegas Blvd N Unit 2308
- 150 Las Vegas Blvd N Unit 1115
- 150 Las Vegas Blvd N Unit 1506
- 150 Las Vegas Blvd N Unit 1711
- 150 Las Vegas Blvd N Unit 1212
- 150 Las Vegas Blvd N Unit 2003
- 150 Las Vegas Blvd N Unit 1114
- 150 Las Vegas Blvd N Unit 1802
- 624 Stewart Ave
- 211 N 8th St
- 711 E Carson Ave
- 223 N 9th St Unit 200
- 210-218 S 8th St
- 901 Fremont St
- 811-821 Bridger Ave
- 330 S 7th St
- 216 N 10th St Unit 4
- 216 N 10th St Unit 2







